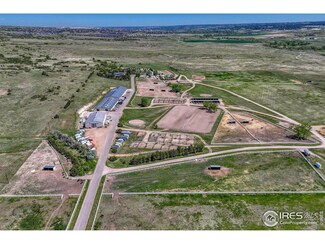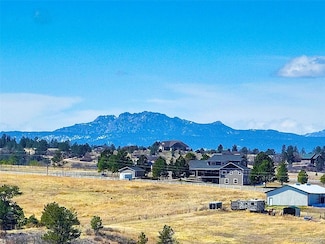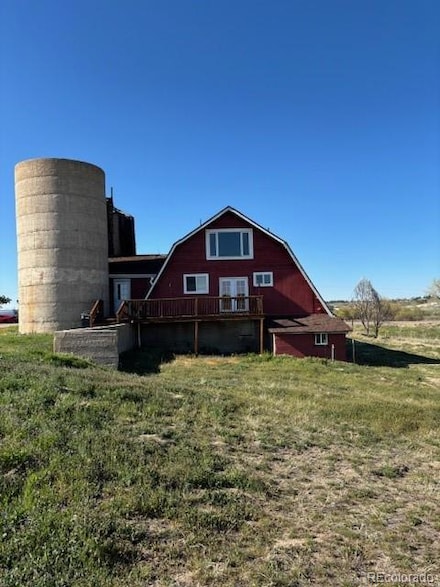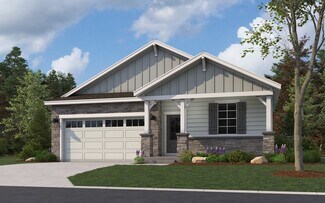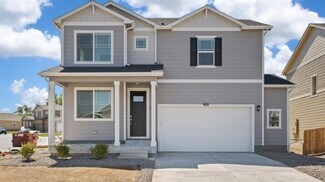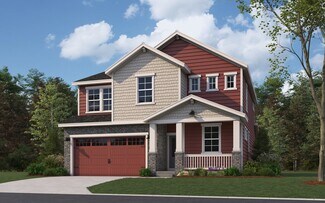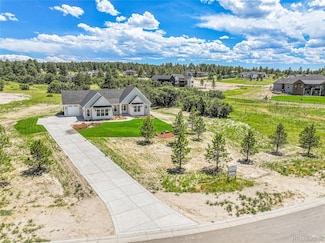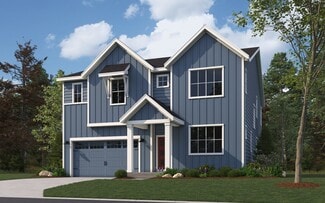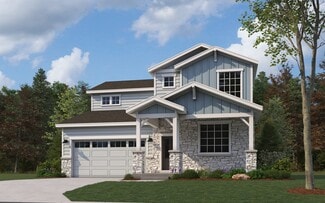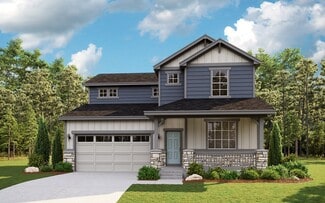$1,150,000
- 4 Beds
- 3.5 Baths
- 5,398 Sq Ft
7846 Village Rd, Parker, CO 80134
This unique Village Road 10 Acre horse property is a rare find. It's 5400 SqFt, brick walk-out ranch home has been lovingly and meticulously maintained. From its gated entry on Village Road to the bridle path-surrounded, PVC fenced rolling meadows this is clearly a once in a lifetime opportunity at a phenomenal price.With its hardwood floors, fabulous Pella windows (2019), a wrap-around
Edie Marks Kentwood Real Estate DTC, LLC


