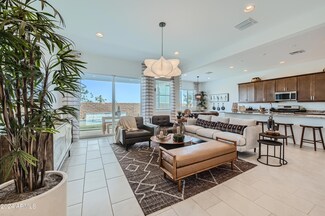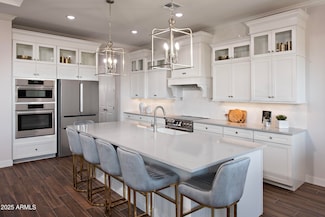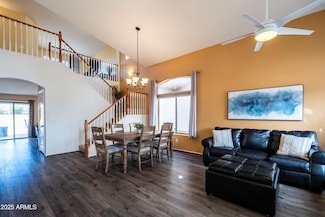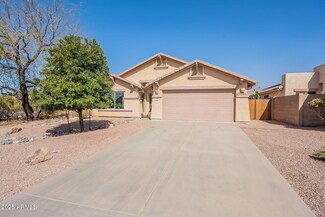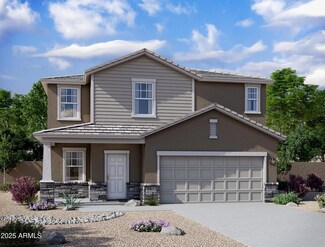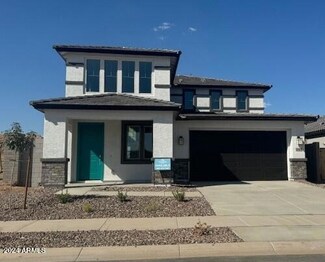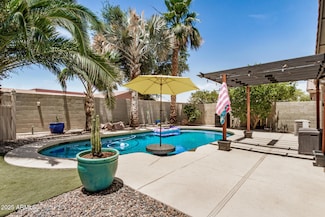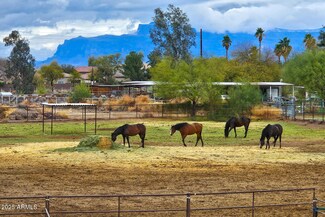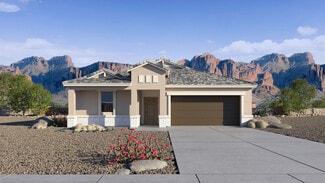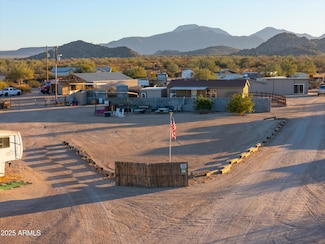$661,990 Sold Feb 25, 2025
920 Saddle Run, Apache Junction, AZ 85120
- 4 Beds
- 3 Baths
- 2,649 Sq Ft
- Built 2024
Last Sold Summary
- 1% Below List Price
- $250/SF
- 66 Days On Market
Last Listing Agent Joanne Hall Lennar Sales Corp
920 Saddle Run, Apache Junction, AZ 85120
