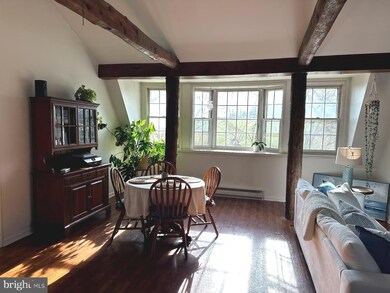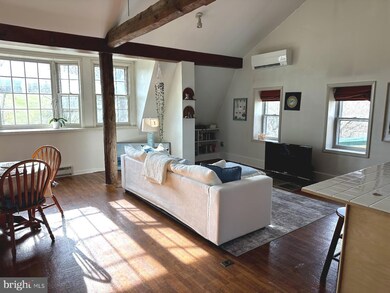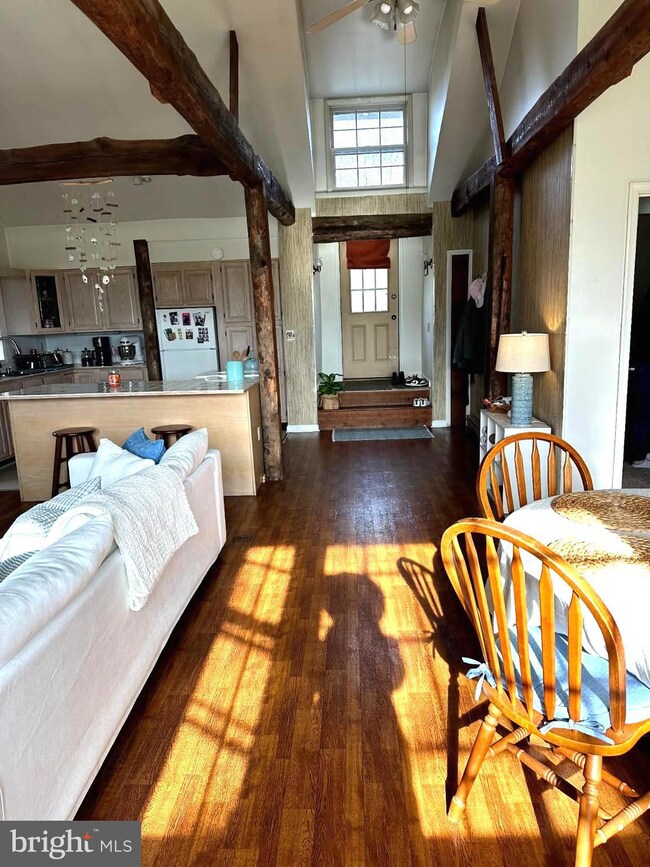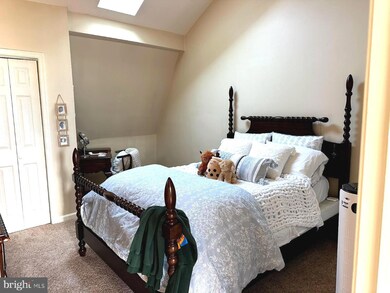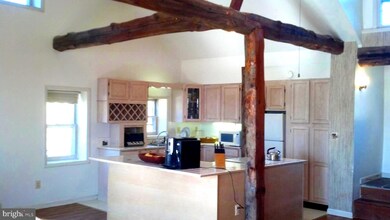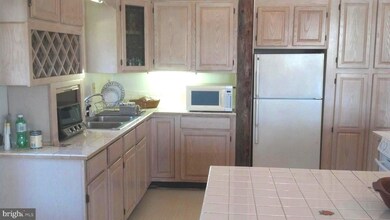Highlights
- Scenic Views
- Private Lot
- Vaulted Ceiling
- Open Floorplan
- Pond
- Partially Wooded Lot
About This Home
SINGLE OCCUPANCY ONLY DUE TO THE SEPTIC SYSTEM. SORRY, NO PETS ALLOWED. MINIMUM LEASE TERM IS 18 MONTHS. IF YOU ARE LOOKING FOR A PEACEFUL AND BEAUTIFUL PLACE TO LIVE, LOOK NO FURTHER. ONE BEDROOM, ONE BATH APARTMENT ON A BEAUTIFUL HORSE FARM. THE LIVING ROOM HAS A VAULTED AND BEAMED CEILING. OPEN & SPACIOUS FLOOR PLAN WITH PRIVATE BEDROOM AND BATH. WASHER AND DRYER IN THE APARTMENT. TENANT PAYS ONLY FOR THE ELECTRIC AND INTERNET. GROUNDS MAINTENANCE AND TRASH REMOVAL ARE INCLUDED. TO MAINTAIN THE TRANQUIL ENVIRONMENT OF THE FARM, MOTORCYCLES ARE NOT ALLOWED ON THE PROPERTY. PLEASE DO NOT ACCESS THE PROPERTY WITHOUT AN APPOINTMENT. THANKS
Listing Agent
(540) 771-7544 joyce.gates@lnf.com Long & Foster Real Estate, Inc. License #0225100991 Listed on: 11/10/2025

Condo Details
Home Type
- Condominium
Year Built
- Built in 1980 | Remodeled in 2014
Lot Details
- Rural Setting
- Landscaped
- Extensive Hardscape
- Cleared Lot
- Partially Wooded Lot
- Backs to Trees or Woods
- Property is in very good condition
Property Views
- Pond
- Scenic Vista
- Woods
- Pasture
Home Design
- Traditional Architecture
- Entry on the 1st floor
- Frame Construction
- Asphalt Roof
Interior Spaces
- 1,000 Sq Ft Home
- Property has 1 Level
- Open Floorplan
- Beamed Ceilings
- Vaulted Ceiling
- Ceiling Fan
- Skylights
Kitchen
- Electric Oven or Range
- Built-In Range
- Dishwasher
Flooring
- Wood
- Carpet
Bedrooms and Bathrooms
- 1 Main Level Bedroom
- 1 Full Bathroom
Laundry
- Electric Dryer
- Washer
Parking
- Driveway
- Paved Parking
- Parking Lot
Accessible Home Design
- Level Entry For Accessibility
Outdoor Features
- Pond
- Patio
Utilities
- Ductless Heating Or Cooling System
- Heat Pump System
- Electric Baseboard Heater
- Well
- Electric Water Heater
- Septic Tank
Listing and Financial Details
- Residential Lease
- Security Deposit $1,400
- Tenant pays for electricity, internet
- Rent includes grounds maintenance, lawn service, parking, sewer, trash removal, water
- No Smoking Allowed
- 18-Month Min and 36-Month Max Lease Term
- Available 11/14/25
- $50 Application Fee
Community Details
Overview
- No Home Owners Association
- Low-Rise Condominium
- Clarke County Subdivision
Pet Policy
- No Pets Allowed
Map
Source: Bright MLS
MLS Number: VACL2006214
- 64 Salem Church Rd
- 2983 Old Winchester Rd
- 1077 Ginns Rd
- 206 Covey Ln
- Lot 2 Covey Ln
- 1080 Airport Rd
- 112 Meadowview Dr
- 320 Hopkins Dr
- 103 W Main St
- 103 W Main St Unit 101,103
- 11531 Lord Fairfax Hwy
- Lot 6 Old Waterloo Rd
- 135 Old Waterloo Rd
- 368 Victory Rd
- 2 Whiting Ave
- 5673 Senseny Rd
- 961 Summerville Rd
- 117 Tye Ct
- 109 Boone Ct
- 115 Blue Ridge Ln
- 13142 Lord Fairfax Hwy
- 107 Boone Ct
- 112 Travis Ct
- 108 Senseny Glen Dr
- 200 Canyon Rd
- 222 Bentley Ave
- 124 Castlebridge Ct
- 115 Stribling Way
- 226 Taggart Dr
- 102 Metcalf Terrace
- 179 Berrys Ferry Rd
- 152 Munsee Cir
- 172 Munsee Cir
- 174 Munsee Cir
- 114 Bowling Green Cir
- 107 Lakota St
- 202 London Downs Cir
- 110 Bulmer Loop
- 117 Manasquan Way
- 220 Munsee Cir

