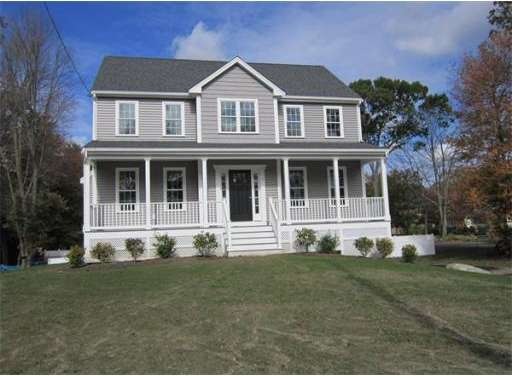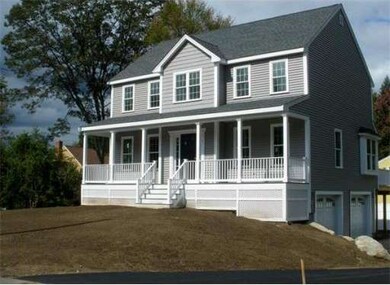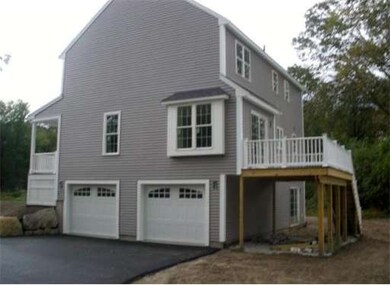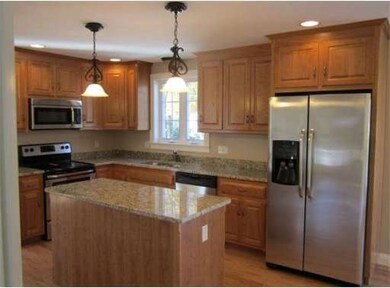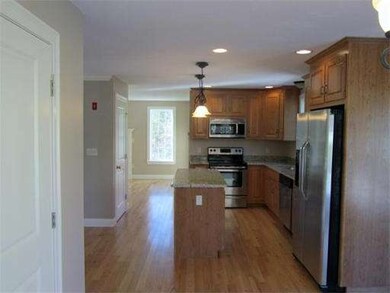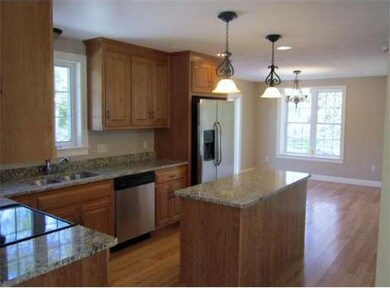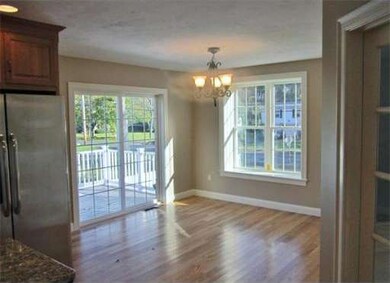
1 Diego Dr Milford, MA 01757
About This Home
As of December 2024Be in before the holidays! Beautiful Colonial in a new 4 lot subdivision is ready for it's new owners! Four bedrooms, 2.5 baths, for a total of 1936 sq. feet & full basement for future expansion.Central air, Gas Fireplace, Natural Cherry Kitchen has Granite & SS Appliances. Entertaining size DR has HDWD & Wainscoting. 2 car garage & much more. Quality built construction for a great price.
Last Agent to Sell the Property
TEAM MEMBER
Whitewood Real Estate, Inc. Listed on: 05/26/2011
Home Details
Home Type
Single Family
Est. Annual Taxes
$89
Year Built
2011
Lot Details
0
Listing Details
- Lot Description: Paved Drive
- Special Features: NewHome
- Property Sub Type: Detached
- Year Built: 2011
Interior Features
- Has Basement: Yes
- Fireplaces: 1
- Primary Bathroom: Yes
- Number of Rooms: 7
- Amenities: Shopping, Swimming Pool, Park, Walk/Jog Trails, Medical Facility, Bike Path, Public School
- Electric: 200 Amps
- Energy: Insulated Windows, Insulated Doors
- Flooring: Tile, Wall to Wall Carpet, Hardwood
- Insulation: Full
- Interior Amenities: Cable Available
- Basement: Full, Walk Out
- Bedroom 2: Second Floor, 11X11
- Bedroom 3: Second Floor, 13X12
- Bedroom 4: Second Floor, 9X10
- Bathroom #1: First Floor
- Bathroom #2: Second Floor
- Bathroom #3: Second Floor
- Kitchen: First Floor, 25X12
- Laundry Room: First Floor
- Master Bedroom: Second Floor, 13X18
- Master Bedroom Description: Full Bath, Walk-in Closet, Wall to Wall Carpet
- Dining Room: First Floor, 13X13
- Family Room: First Floor, 13X18
Exterior Features
- Construction: Frame
- Exterior: Vinyl
- Exterior Features: Porch, Gutters, Screens, Deck - Composite
- Foundation: Poured Concrete
Garage/Parking
- Garage Parking: Under
- Garage Spaces: 2
- Parking: Off-Street, Paved Driveway
- Parking Spaces: 4
Utilities
- Cooling Zones: 1
- Heat Zones: 2
- Hot Water: Oil
- Water/Sewer: City/Town Water, City/Town Sewer
- Utility Connections: for Electric Range, for Electric Oven, for Electric Dryer
Ownership History
Purchase Details
Home Financials for this Owner
Home Financials are based on the most recent Mortgage that was taken out on this home.Similar Homes in the area
Home Values in the Area
Average Home Value in this Area
Purchase History
| Date | Type | Sale Price | Title Company |
|---|---|---|---|
| Not Resolvable | $379,900 | -- |
Mortgage History
| Date | Status | Loan Amount | Loan Type |
|---|---|---|---|
| Open | $572,000 | Purchase Money Mortgage | |
| Closed | $308,400 | Stand Alone Refi Refinance Of Original Loan | |
| Closed | $379,900 | New Conventional | |
| Previous Owner | $260,000 | No Value Available |
Property History
| Date | Event | Price | Change | Sq Ft Price |
|---|---|---|---|---|
| 12/18/2024 12/18/24 | Sold | $715,000 | +5.9% | $369 / Sq Ft |
| 11/05/2024 11/05/24 | Pending | -- | -- | -- |
| 10/29/2024 10/29/24 | For Sale | $675,000 | +77.7% | $349 / Sq Ft |
| 01/05/2012 01/05/12 | Sold | $379,900 | 0.0% | $196 / Sq Ft |
| 12/13/2011 12/13/11 | Pending | -- | -- | -- |
| 11/26/2011 11/26/11 | Price Changed | $379,900 | -2.6% | $196 / Sq Ft |
| 11/01/2011 11/01/11 | Price Changed | $389,900 | -1.3% | $201 / Sq Ft |
| 10/05/2011 10/05/11 | Price Changed | $394,900 | -1.3% | $204 / Sq Ft |
| 05/26/2011 05/26/11 | For Sale | $399,900 | -- | $207 / Sq Ft |
Tax History Compared to Growth
Tax History
| Year | Tax Paid | Tax Assessment Tax Assessment Total Assessment is a certain percentage of the fair market value that is determined by local assessors to be the total taxable value of land and additions on the property. | Land | Improvement |
|---|---|---|---|---|
| 2025 | $89 | $695,900 | $185,000 | $510,900 |
| 2024 | $8,785 | $661,000 | $177,600 | $483,400 |
| 2023 | $8,257 | $571,400 | $153,500 | $417,900 |
| 2022 | $7,810 | $507,500 | $140,600 | $366,900 |
| 2021 | $7,300 | $456,800 | $140,600 | $316,200 |
| 2020 | $7,370 | $461,800 | $140,600 | $321,200 |
| 2019 | $7,190 | $434,700 | $140,600 | $294,100 |
| 2018 | $7,137 | $431,000 | $136,900 | $294,100 |
| 2017 | $6,734 | $401,100 | $136,900 | $264,200 |
| 2016 | $6,611 | $384,800 | $136,900 | $247,900 |
| 2015 | $6,457 | $367,900 | $129,500 | $238,400 |
Agents Affiliated with this Home
-
Joshua Lioce

Seller's Agent in 2024
Joshua Lioce
Lioce Properties Group
(508) 422-9750
172 in this area
479 Total Sales
-
Melissa Pica

Seller Co-Listing Agent in 2024
Melissa Pica
LPT Realty - Lioce Properties Group
(508) 735-4872
69 in this area
114 Total Sales
-
Carla Ricci
C
Buyer's Agent in 2024
Carla Ricci
Rise Signature Homes
(617) 383-5659
1 in this area
15 Total Sales
-
T
Seller's Agent in 2012
TEAM MEMBER
Whitewood Real Estate, Inc.
Map
Source: MLS Property Information Network (MLS PIN)
MLS Number: 71239213
APN: MILF-000025-000151-000004
- 7 Littlefield Rd
- 10 Vassar Dr
- 7 Annie j Cir
- 10 Manoogian Cir
- 255 Congress St
- 45 Whitewood Rd
- 30 Purdue Dr
- 33 Redwood Dr
- 34 Salvia Dr
- 14 Sunnyside Ln
- 26 Sunset Dr
- 24 Elizabeth Rd
- 19 Mill Pond Cir
- 6 Clearview Dr
- 32 Nancy Rd
- 25 Country Club Ln Unit B
- 18 Penny Ln
- 20 Lucia Dr
- 51 Camp St
- 9 Country Club Ln Unit A
