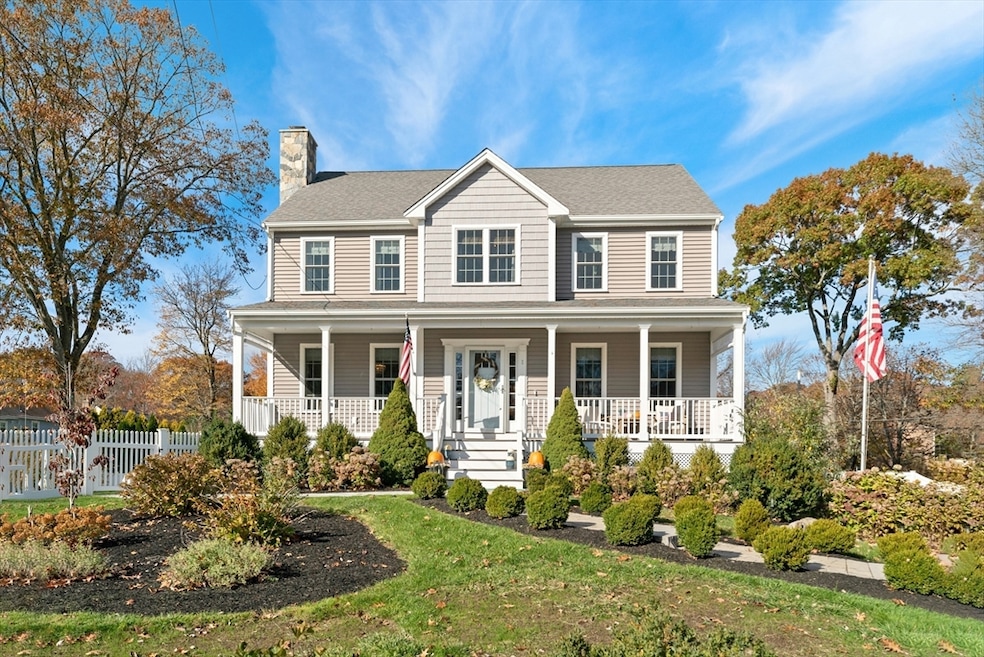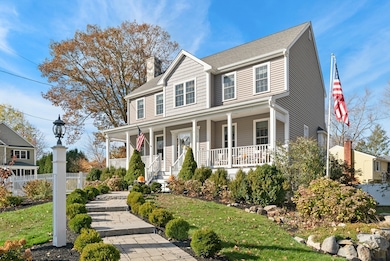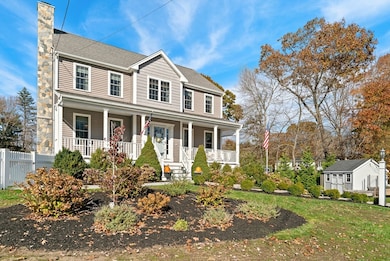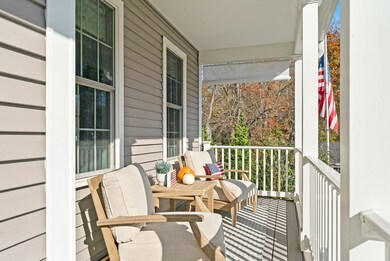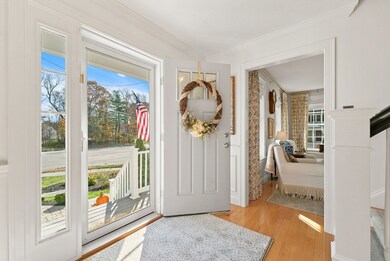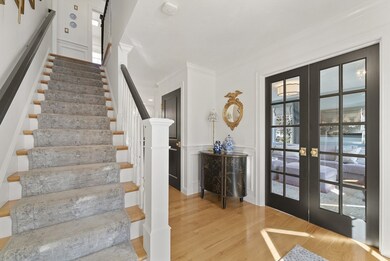
1 Diego Dr Milford, MA 01757
Highlights
- Medical Services
- Colonial Architecture
- Property is near public transit
- Open Floorplan
- Deck
- Marble Flooring
About This Home
As of December 2024Welcome to your dream home situated on a quiet cul de sac! This charming Colonial with a Farmers Porch offers 4 Bedrooms, 2.5 Baths and a stunning designer inspired interior with custom moldings & wainscoting. Inside you will discover hardwood floors, a modern kitchen complete with quartz counters, center island, stainless appliances, a generous dining area and spacious pantry. The cozy family room is ideal for relaxing with a book or movie night while the living room boasts a fireplace and is perfect for entertaining. The 2nd floor is home to 4 Bedrooms & 2 full Baths. The Primary suite has a walk-in closet & updated bath with a custom tile shower. All bathrooms have been updated with elegant marble floors and vanities, ensuring a touch of luxury. Enjoy outdoor gatherings in the beautifully landscaped yard offering a new paver patio & walkway, composite deck, screened porch, shed, irrigation & a new vinyl fence. There is a 2 car garage & a walkout basement. This home will not last!
Home Details
Home Type
- Single Family
Est. Annual Taxes
- $8,785
Year Built
- Built in 2011
Lot Details
- 0.34 Acre Lot
- Property fronts an easement
- Cul-De-Sac
- Fenced Yard
- Fenced
- Corner Lot
- Sprinkler System
- Property is zoned RB
Parking
- 2 Car Attached Garage
- Tuck Under Parking
- Side Facing Garage
- Garage Door Opener
- Driveway
- Open Parking
- Off-Street Parking
Home Design
- Colonial Architecture
- Frame Construction
- Shingle Roof
- Concrete Perimeter Foundation
Interior Spaces
- 1,936 Sq Ft Home
- Open Floorplan
- Chair Railings
- Crown Molding
- Wainscoting
- Recessed Lighting
- Decorative Lighting
- Light Fixtures
- Insulated Windows
- Window Screens
- French Doors
- Sliding Doors
- Insulated Doors
- Entrance Foyer
- Living Room with Fireplace
- Dining Area
- Screened Porch
Kitchen
- Range<<rangeHoodToken>>
- Plumbed For Ice Maker
- Dishwasher
- Wine Refrigerator
- Wine Cooler
- Stainless Steel Appliances
- Kitchen Island
- Solid Surface Countertops
- Disposal
Flooring
- Wood
- Wall to Wall Carpet
- Marble
- Ceramic Tile
Bedrooms and Bathrooms
- 4 Bedrooms
- Primary bedroom located on second floor
- Dual Closets
- Linen Closet
- Walk-In Closet
- <<tubWithShowerToken>>
- Separate Shower
Laundry
- Laundry on main level
- Dryer
- Washer
Unfinished Basement
- Walk-Out Basement
- Basement Fills Entire Space Under The House
- Interior and Exterior Basement Entry
- Garage Access
- Block Basement Construction
Home Security
- Home Security System
- Storm Doors
Eco-Friendly Details
- Energy-Efficient Thermostat
Outdoor Features
- Deck
- Patio
- Outdoor Storage
- Rain Gutters
Location
- Property is near public transit
- Property is near schools
Utilities
- Forced Air Heating and Cooling System
- 2 Cooling Zones
- 2 Heating Zones
- Heating System Uses Propane
- 200+ Amp Service
- Water Heater
Listing and Financial Details
- Assessor Parcel Number M:25 B:151 L:4,4613735
Community Details
Overview
- No Home Owners Association
Amenities
- Medical Services
- Shops
Recreation
- Park
- Jogging Path
- Bike Trail
Ownership History
Purchase Details
Home Financials for this Owner
Home Financials are based on the most recent Mortgage that was taken out on this home.Similar Homes in Milford, MA
Home Values in the Area
Average Home Value in this Area
Purchase History
| Date | Type | Sale Price | Title Company |
|---|---|---|---|
| Not Resolvable | $379,900 | -- |
Mortgage History
| Date | Status | Loan Amount | Loan Type |
|---|---|---|---|
| Open | $572,000 | Purchase Money Mortgage | |
| Closed | $308,400 | Stand Alone Refi Refinance Of Original Loan | |
| Closed | $379,900 | New Conventional | |
| Previous Owner | $260,000 | No Value Available |
Property History
| Date | Event | Price | Change | Sq Ft Price |
|---|---|---|---|---|
| 12/18/2024 12/18/24 | Sold | $715,000 | +5.9% | $369 / Sq Ft |
| 11/05/2024 11/05/24 | Pending | -- | -- | -- |
| 10/29/2024 10/29/24 | For Sale | $675,000 | +77.7% | $349 / Sq Ft |
| 01/05/2012 01/05/12 | Sold | $379,900 | 0.0% | $196 / Sq Ft |
| 12/13/2011 12/13/11 | Pending | -- | -- | -- |
| 11/26/2011 11/26/11 | Price Changed | $379,900 | -2.6% | $196 / Sq Ft |
| 11/01/2011 11/01/11 | Price Changed | $389,900 | -1.3% | $201 / Sq Ft |
| 10/05/2011 10/05/11 | Price Changed | $394,900 | -1.3% | $204 / Sq Ft |
| 05/26/2011 05/26/11 | For Sale | $399,900 | -- | $207 / Sq Ft |
Tax History Compared to Growth
Tax History
| Year | Tax Paid | Tax Assessment Tax Assessment Total Assessment is a certain percentage of the fair market value that is determined by local assessors to be the total taxable value of land and additions on the property. | Land | Improvement |
|---|---|---|---|---|
| 2025 | $89 | $695,900 | $185,000 | $510,900 |
| 2024 | $8,785 | $661,000 | $177,600 | $483,400 |
| 2023 | $8,257 | $571,400 | $153,500 | $417,900 |
| 2022 | $7,810 | $507,500 | $140,600 | $366,900 |
| 2021 | $7,300 | $456,800 | $140,600 | $316,200 |
| 2020 | $7,370 | $461,800 | $140,600 | $321,200 |
| 2019 | $7,190 | $434,700 | $140,600 | $294,100 |
| 2018 | $7,137 | $431,000 | $136,900 | $294,100 |
| 2017 | $6,734 | $401,100 | $136,900 | $264,200 |
| 2016 | $6,611 | $384,800 | $136,900 | $247,900 |
| 2015 | $6,457 | $367,900 | $129,500 | $238,400 |
Agents Affiliated with this Home
-
Joshua Lioce

Seller's Agent in 2024
Joshua Lioce
Lioce Properties Group
(508) 422-9750
172 in this area
479 Total Sales
-
Melissa Pica

Seller Co-Listing Agent in 2024
Melissa Pica
LPT Realty - Lioce Properties Group
(508) 735-4872
69 in this area
114 Total Sales
-
Carla Ricci
C
Buyer's Agent in 2024
Carla Ricci
Rise Signature Homes
(617) 383-5659
1 in this area
15 Total Sales
-
T
Seller's Agent in 2012
TEAM MEMBER
Whitewood Real Estate, Inc.
Map
Source: MLS Property Information Network (MLS PIN)
MLS Number: 73307531
APN: MILF-000025-000151-000004
- 7 Littlefield Rd
- 10 Vassar Dr
- 7 Annie j Cir
- 10 Manoogian Cir
- 255 Congress St
- 45 Whitewood Rd
- 30 Purdue Dr
- 33 Redwood Dr
- 34 Salvia Dr
- 14 Sunnyside Ln
- 26 Sunset Dr
- 24 Elizabeth Rd
- 19 Mill Pond Cir
- 6 Clearview Dr
- 32 Nancy Rd
- 25 Country Club Ln Unit B
- 18 Penny Ln
- 20 Lucia Dr
- 51 Camp St
- 9 Country Club Ln Unit A
