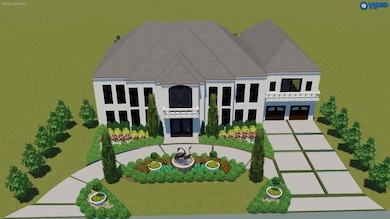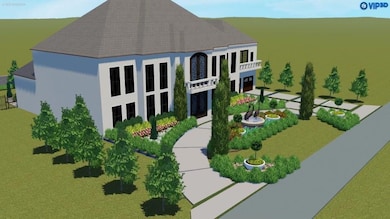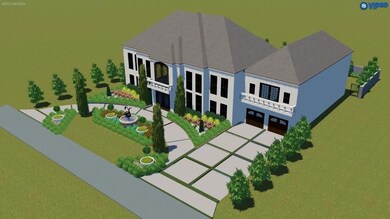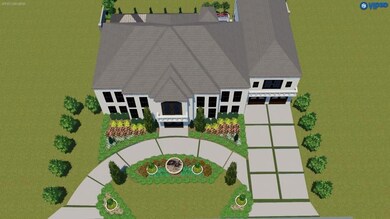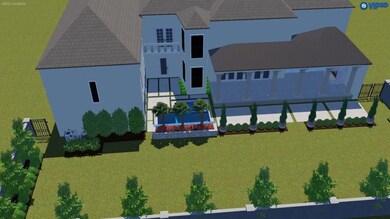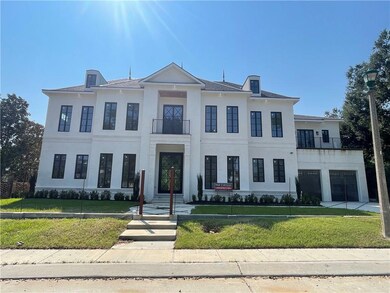
1 Oriole St New Orleans, LA 70124
Lake Shore-Lake Vista NeighborhoodEstimated payment $16,821/month
Highlights
- New Construction
- Outdoor Living Area
- Covered patio or porch
- Traditional Architecture
- Granite Countertops
- Stainless Steel Appliances
About This Home
IT'S ALL ABOUT THE LOCATION! Lake Vista New Construction designed by Architect, Mark Schroeder! This Incredible Property has too many features to count including Solid Hardwood Floors Throughout, Chef's Kitchen w/Large Center Island, Luxury Appliances, Custom Cabinetry, Walk-In Pantry, Butler's Pantry & more! Formal Dining Room, Study & Massive Family Room opening to Spacious Covered Patio w/Fireplace & Outdoor Kitchen w/Grill & Pizza Oven! Cabana, Elevator & More! Option to add Pool at additional cost! Co-List Agent is Builder!
Home Details
Home Type
- Single Family
Est. Annual Taxes
- $5,775
Year Built
- Built in 2024 | New Construction
Lot Details
- 0.29 Acre Lot
- Lot Dimensions are 100 x 125
- Wrought Iron Fence
- Oversized Lot
Parking
- 3 Car Attached Garage
Home Design
- Traditional Architecture
- Brick Exterior Construction
- Raised Foundation
- Slab Foundation
- Shingle Roof
Interior Spaces
- 6,820 Sq Ft Home
- 2-Story Property
- Elevator
- Wet Bar
- Tray Ceiling
- Gas Fireplace
- Window Screens
Kitchen
- Butlers Pantry
- Oven or Range
- <<microwave>>
- Ice Maker
- Dishwasher
- Wine Cooler
- Stainless Steel Appliances
- Granite Countertops
Bedrooms and Bathrooms
- 6 Bedrooms
Eco-Friendly Details
- Energy-Efficient Windows
- Energy-Efficient Insulation
Outdoor Features
- Balcony
- Covered patio or porch
- Outdoor Living Area
- Outdoor Kitchen
- Outdoor Speakers
Utilities
- Multiple cooling system units
- Central Heating and Cooling System
- Multiple Heating Units
Additional Features
- Enhanced Accessible Features
- Outside City Limits
Community Details
- Lake Vista Subdivision
Listing and Financial Details
- Assessor Parcel Number 207302203
Map
Home Values in the Area
Average Home Value in this Area
Tax History
| Year | Tax Paid | Tax Assessment Tax Assessment Total Assessment is a certain percentage of the fair market value that is determined by local assessors to be the total taxable value of land and additions on the property. | Land | Improvement |
|---|---|---|---|---|
| 2025 | $5,775 | $43,750 | $43,750 | $0 |
| 2024 | $5,862 | $43,750 | $43,750 | $0 |
| 2023 | $5,477 | $37,500 | $37,500 | $0 |
| 2022 | $5,477 | $37,500 | $37,500 | $0 |
| 2021 | $5,598 | $37,500 | $37,500 | $0 |
| 2020 | $5,672 | $37,500 | $37,500 | $0 |
| 2019 | $4,941 | $31,250 | $31,250 | $0 |
| 2018 | $5,035 | $31,250 | $31,250 | $0 |
| 2017 | $4,818 | $31,250 | $31,250 | $0 |
| 2016 | $7,036 | $44,910 | $31,250 | $13,660 |
| 2015 | $3,569 | $29,500 | $22,500 | $7,000 |
| 2014 | -- | $29,500 | $22,500 | $7,000 |
| 2013 | -- | $29,500 | $22,500 | $7,000 |
Property History
| Date | Event | Price | Change | Sq Ft Price |
|---|---|---|---|---|
| 04/03/2023 04/03/23 | For Sale | $2,950,000 | +364.6% | $433 / Sq Ft |
| 07/21/2021 07/21/21 | Sold | -- | -- | -- |
| 06/21/2021 06/21/21 | Pending | -- | -- | -- |
| 03/16/2020 03/16/20 | For Sale | $635,000 | +15.5% | -- |
| 11/25/2019 11/25/19 | Sold | -- | -- | -- |
| 10/26/2019 10/26/19 | Pending | -- | -- | -- |
| 10/08/2019 10/08/19 | For Sale | $550,000 | -- | $44 / Sq Ft |
Purchase History
| Date | Type | Sale Price | Title Company |
|---|---|---|---|
| Cash Sale Deed | $625,000 | Attorney | |
| Deed | $525,888 | Mimosa Title Agency Llc |
Mortgage History
| Date | Status | Loan Amount | Loan Type |
|---|---|---|---|
| Open | $1,960,000 | New Conventional | |
| Closed | $1,500,750 | Future Advance Clause Open End Mortgage | |
| Previous Owner | $473,000 | Future Advance Clause Open End Mortgage |
Similar Homes in New Orleans, LA
Source: Gulf South Real Estate Information Network
MLS Number: 2504759
APN: 2-07-3-022-03
- 1141 Allen Toussaint Blvd
- 1422 Frankfort St
- 91 Spanish Fort Blvd
- 1307 Soldiers St
- 67 S Wren St
- 1610 Allen Toussaint Blvd
- 6229 Waldo Dr Unit B
- 6232 Wainwright Dr
- 982 Allen Toussaint Blvd
- 6087 Wildair Dr Unit 6087
- 5387 Chamberlain Dr
- 6966 General Haig St Unit Lower
- 1943 Rosary Dr
- 7028 Argonne Blvd
- 6212 Curie St Unit 6212
- 7340 Sardonyx St
- 6749 General Haig St
- 7118 Memphis St
- 6655 General Haig St
- 6010 Mandeville St

