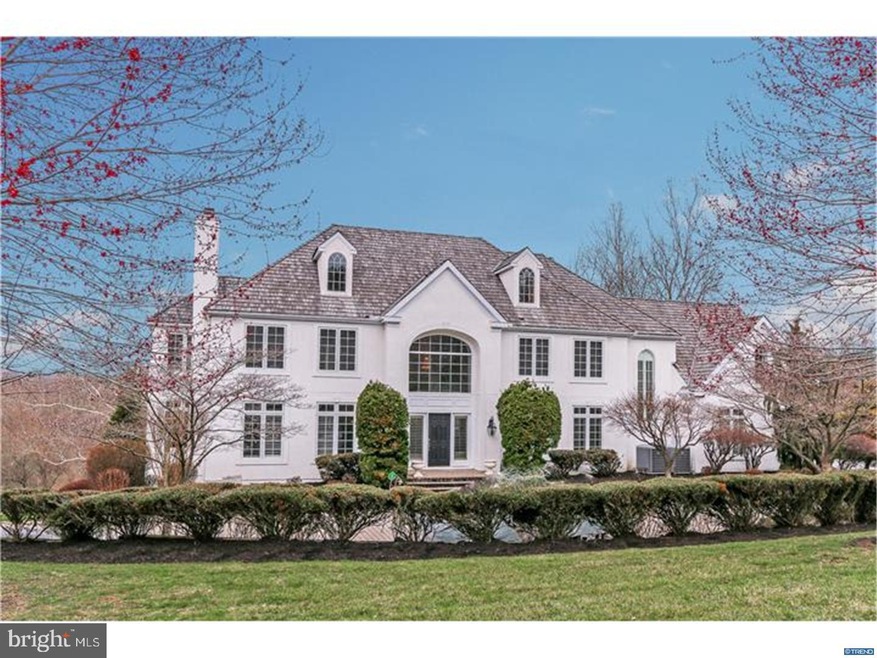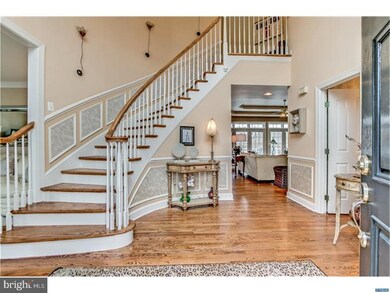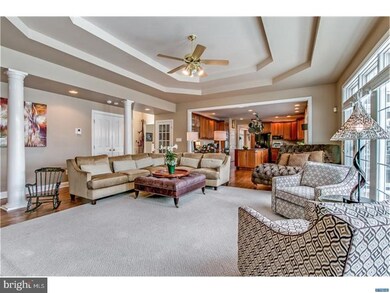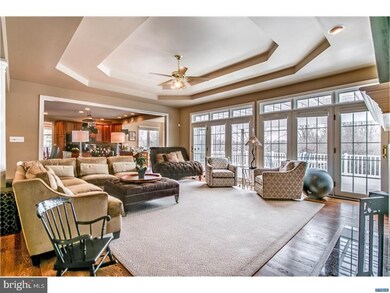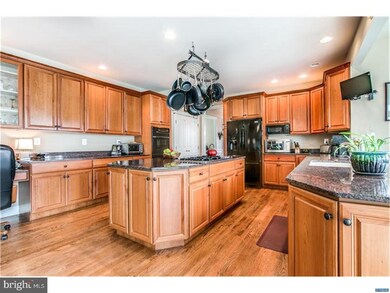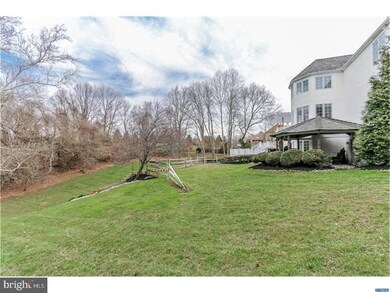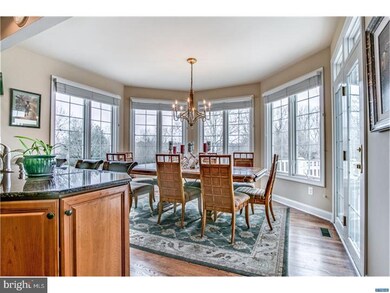
1 Pheasants Ridge N Unit RG Wilmington, DE 19807
Ashland NeighborhoodEstimated Value: $1,577,914 - $1,709,000
Highlights
- 3.85 Acre Lot
- Deck
- Whirlpool Bathtub
- Colonial Architecture
- Wood Flooring
- Attic
About This Home
As of August 2018Resting on a private 3.8 acre lot in Way Ridge, this breathtaking home is positioned to take full advantage of the incredible views overlooking rolling hills. Immediately, visitors feel a sense of expansiveness, beginning with the two-story entrance hall which features a dramatic turned staircase. Architectural elements including tiered tray ceilings, stately pillars and elegant 5-piece moldings link the spacious rooms. As a gathering place for family and friends, the inviting family room is rightfully spacious and accommodating. Tasteful appointments include a tray ceiling, gas fireplace with built-ins on either side, and a wall of windows and doors to the deck. The kitchen, which opens to the family room, is as functional as it is beautiful. Cooks will love the granite countertops, center island, dual ovens, gas cook-top, pantry, and separate desk/serving area. The home"s top level has four bedrooms, including the master suite. The owner"s suite is an expansive space with huge walk-in closet, sitting room, tray ceiling and luxurious master bathroom. The daylight lower level is a suite of rooms that you can use to meet your needs, with a full wet bar, recreation area, theater, optional bedroom and full bathroom. Attention to detail is as evident on the outside of this home as it is on the inside. The many outdoor living spaces include a three level Trex deck with gas fire pit and pergola, a charming gazebo, and hot tub.
Home Details
Home Type
- Single Family
Est. Annual Taxes
- $11,533
Year Built
- Built in 1998
Lot Details
- 3.85 Acre Lot
- Corner Lot
- Back, Front, and Side Yard
- Property is in good condition
- Property is zoned NC2A
HOA Fees
- $67 Monthly HOA Fees
Parking
- 3 Car Direct Access Garage
- 3 Open Parking Spaces
- Driveway
Home Design
- Colonial Architecture
- Traditional Architecture
- Pitched Roof
- Wood Roof
- Concrete Perimeter Foundation
- Stucco
Interior Spaces
- Property has 2 Levels
- Wet Bar
- Ceiling height of 9 feet or more
- Ceiling Fan
- 2 Fireplaces
- Gas Fireplace
- Bay Window
- Family Room
- Living Room
- Dining Room
- Home Security System
- Attic
Kitchen
- Butlers Pantry
- Built-In Double Oven
- Cooktop
- Dishwasher
- Kitchen Island
Flooring
- Wood
- Wall to Wall Carpet
- Tile or Brick
Bedrooms and Bathrooms
- 4 Bedrooms
- En-Suite Primary Bedroom
- En-Suite Bathroom
- Whirlpool Bathtub
- Walk-in Shower
Laundry
- Laundry Room
- Laundry on main level
Finished Basement
- Basement Fills Entire Space Under The House
- Exterior Basement Entry
Outdoor Features
- Deck
- Patio
Schools
- Brandywine Springs Elementary School
- Alexis I. Du Pont Middle School
- Alexis I. Dupont High School
Utilities
- Forced Air Heating and Cooling System
- Heating System Uses Gas
- Water Treatment System
- Well
- Natural Gas Water Heater
- On Site Septic
- Cable TV Available
Community Details
- Association fees include common area maintenance
- Way Ridge Subdivision
Listing and Financial Details
- Tax Lot 82
- Assessor Parcel Number 07017.00082
Ownership History
Purchase Details
Home Financials for this Owner
Home Financials are based on the most recent Mortgage that was taken out on this home.Purchase Details
Home Financials for this Owner
Home Financials are based on the most recent Mortgage that was taken out on this home.Purchase Details
Purchase Details
Home Financials for this Owner
Home Financials are based on the most recent Mortgage that was taken out on this home.Similar Homes in Wilmington, DE
Home Values in the Area
Average Home Value in this Area
Purchase History
| Date | Buyer | Sale Price | Title Company |
|---|---|---|---|
| Maciolek John P | $910,000 | None Available | |
| Burns Kenneth Tyrone | $1,240,000 | None Available | |
| Rossi Jacklyn O | -- | None Available | |
| Rossi Angelo J | $1,100,000 | -- |
Mortgage History
| Date | Status | Borrower | Loan Amount |
|---|---|---|---|
| Previous Owner | Rossi Angelo J | $335,000 | |
| Previous Owner | Rossi Angelo J | $417,000 | |
| Previous Owner | Rossi Angelo J | $700,000 |
Property History
| Date | Event | Price | Change | Sq Ft Price |
|---|---|---|---|---|
| 08/16/2018 08/16/18 | Sold | $910,000 | -4.1% | $181 / Sq Ft |
| 06/13/2018 06/13/18 | Pending | -- | -- | -- |
| 04/13/2018 04/13/18 | For Sale | $949,000 | -23.5% | $188 / Sq Ft |
| 12/13/2013 12/13/13 | Sold | $1,240,000 | -0.8% | $237 / Sq Ft |
| 10/22/2013 10/22/13 | Pending | -- | -- | -- |
| 10/15/2013 10/15/13 | For Sale | $1,250,000 | -- | $239 / Sq Ft |
Tax History Compared to Growth
Tax History
| Year | Tax Paid | Tax Assessment Tax Assessment Total Assessment is a certain percentage of the fair market value that is determined by local assessors to be the total taxable value of land and additions on the property. | Land | Improvement |
|---|---|---|---|---|
| 2024 | $14,326 | $373,300 | $89,200 | $284,100 |
| 2023 | $12,748 | $373,300 | $89,200 | $284,100 |
| 2022 | $12,835 | $373,300 | $89,200 | $284,100 |
| 2021 | $12,827 | $373,300 | $89,200 | $284,100 |
| 2020 | $12,867 | $373,300 | $89,200 | $284,100 |
| 2019 | $12,411 | $360,600 | $89,200 | $271,400 |
| 2018 | $12,217 | $360,600 | $89,200 | $271,400 |
| 2017 | $12,074 | $360,600 | $89,200 | $271,400 |
| 2016 | $11,470 | $360,600 | $89,200 | $271,400 |
| 2015 | $10,762 | $360,200 | $89,200 | $271,000 |
| 2014 | -- | $360,200 | $89,200 | $271,000 |
Agents Affiliated with this Home
-
Jan Patrick

Seller's Agent in 2018
Jan Patrick
Compass
(302) 757-4010
6 in this area
264 Total Sales
-
George Manolakos

Buyer's Agent in 2018
George Manolakos
Patterson Schwartz
(302) 529-2690
210 Total Sales
-

Seller's Agent in 2013
Ashle Wilson Bailey
Long & Foster
-
West Prein

Buyer's Agent in 2013
West Prein
Long & Foster
(302) 437-0606
58 Total Sales
Map
Source: Bright MLS
MLS Number: 1000394220
APN: 07-017.00-082
- 2 Pheasants Ridge N Unit RG
- 9 Walnut Ridge Rd
- 5701 Pyles Ford Rd
- 116 Old Kennett Rd
- 1601 Hillside Mill Rd
- 203 Alisons Way
- 201 Dogwood Slope Rd
- 107 Centrenest Ln
- 2 Top of State Ln
- 5004 Kennett Pike
- 0 Skyline Orchard Dr Unit DENC2070494
- 536 Dawson Track
- 312 Center Hill Rd
- 427 Upper Snuff Mill Row Unit RW
- 7 Quail Crossing
- 113 Haywood Rd
- 3910 Centerville Rd
- 420 Campbell Rd
- 1063 Yorklyn Rd
- 101 Burnt Mill Cir Unit 1B
- 1 Pheasants Ridge N Unit RG
- 3 Pheasants Ridge N Unit RG
- 4 Pheasants Ridge N Unit RG
- 9 Pheasants Ridge S Unit RG
- 2 Pheasan Ridge
- 6 Pheasants Ridge N Unit RG
- 8 Pheasants Ridge S Unit RG
- 5 Pheasants Ridge N Unit RG
- 646 Way Rd
- 11 Pheasants Ridge S Unit RG
- 1 Pheasants Ridge S Unit RG
- 7 Pheasants Ridge N Unit RG
- 8 Pheasants Ridge N Unit RG
- 10 Pheasants Ridge S Unit RG
- 3 Does Ln
- 10 Pheasants Ridge N Unit RG
- 5 Does Ln
- 11 Pheasants Ridge N Unit RG
- 3 Pheasants Ridge S Unit RG
- 14 Pheasants Ridge S Unit RG
