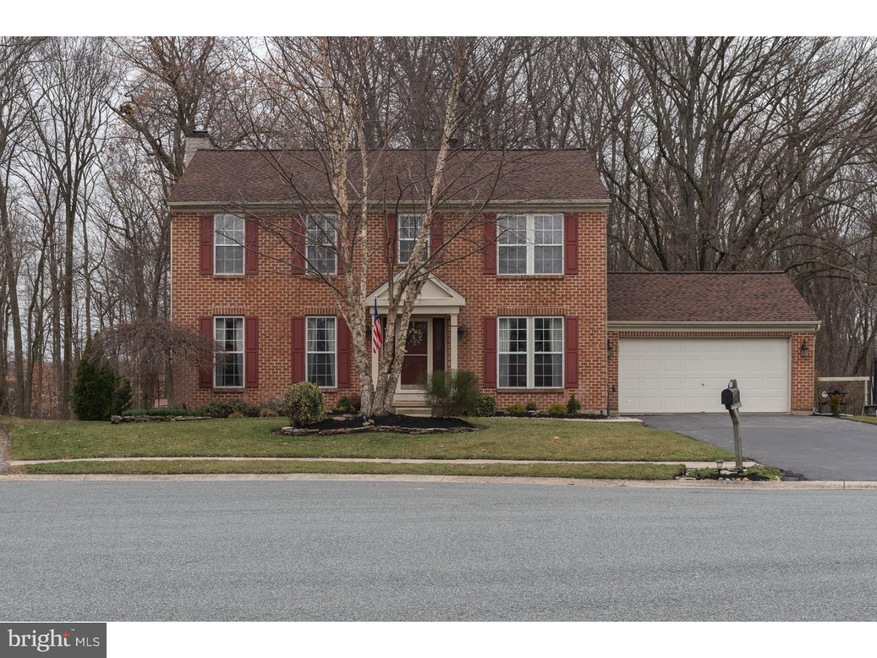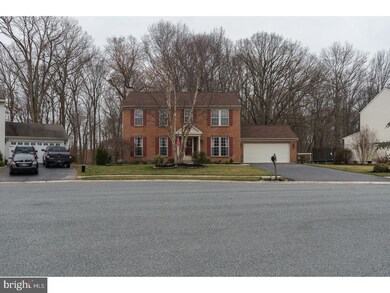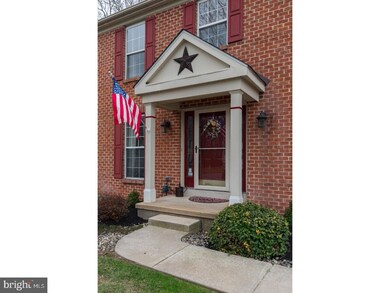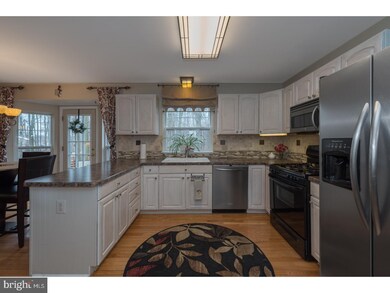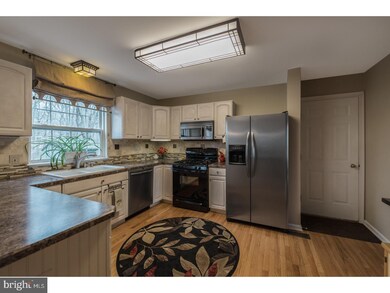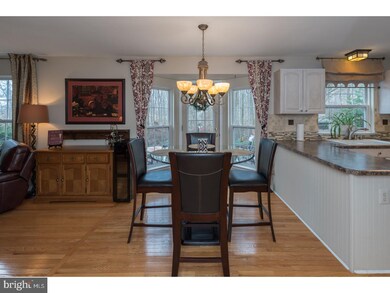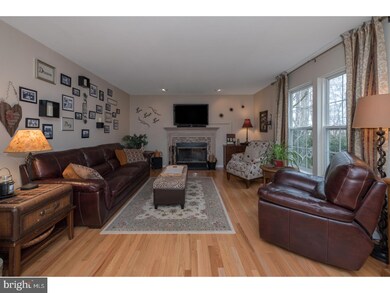
10 Castlegate Ct Newark, DE 19702
Glasgow NeighborhoodHighlights
- Colonial Architecture
- Wood Burning Stove
- Wood Flooring
- Deck
- Cathedral Ceiling
- 1 Fireplace
About This Home
As of October 2021Exceptional beautiful brick front 4 bedroom, 2.5 bath colonial on a premium lot on a culde-sac location in Woodland Village. This gorgeous landscaping gives this home great curb appeal while the back yard is an oasis for your enjoyment or entertaining. Entering the foyer, notice the hardwood floors that flow through most of the downstairs. The foyer, living and dining room have custom moldings. During the colder season enjoy the cozy family room with fireplace with slate hearth, glass tile surround. This room is also wired for speakers. The kitchen, eating area and family room have an open feel, so the cook is never isolated in the kitchen. A bump-out glass bay with door, leads to the deck and beautiful outdoor living space. Other features in the kitchen are white glazed cabinets, pantry, peninsula, stainless side-by-side fridge, built-in microwave, double sink with disposal, dishwasher and tile and glass back-splash. The steps and upstairs hallway have newer carpet. The large master bedroom with vaulted ceiling has a private bath with soaking tub, skylight, double vanity, shower and separate toilet area. The basement, which was finished by the builder, makes a perfect game or theater room and is wired for speakers. Also, the sellers are including the new pool table and a new roof. There is still plenty of storage space in the unfinished area, the double car garage with attic access and the cute but functional backyard shed. Located conveniently to shopping and major commuting routes. Make sure you come to see this beautiful home at the open house on Sunday March 4, 2018 from 1-4 pm.
Home Details
Home Type
- Single Family
Est. Annual Taxes
- $2,796
Year Built
- Built in 1997
Lot Details
- 9,148 Sq Ft Lot
- Lot Dimensions are 88x128
- Cul-De-Sac
- Back, Front, and Side Yard
- Property is in good condition
- Property is zoned NC6.5
HOA Fees
- $23 Monthly HOA Fees
Parking
- 2 Car Attached Garage
- 2 Open Parking Spaces
Home Design
- Colonial Architecture
- Brick Exterior Construction
- Shingle Roof
- Aluminum Siding
- Vinyl Siding
- Concrete Perimeter Foundation
Interior Spaces
- 2,775 Sq Ft Home
- Property has 2 Levels
- Cathedral Ceiling
- Skylights
- 1 Fireplace
- Wood Burning Stove
- Family Room
- Living Room
- Dining Room
- Home Security System
- Laundry Room
Kitchen
- Butlers Pantry
- <<builtInMicrowave>>
- Dishwasher
- Disposal
Flooring
- Wood
- Wall to Wall Carpet
- Tile or Brick
Bedrooms and Bathrooms
- 4 Bedrooms
- En-Suite Primary Bedroom
- 2.5 Bathrooms
- Walk-in Shower
Basement
- Basement Fills Entire Space Under The House
- Laundry in Basement
Outdoor Features
- Deck
- Patio
Utilities
- Forced Air Heating and Cooling System
- Heating System Uses Gas
- Natural Gas Water Heater
- Cable TV Available
Community Details
- Woodland Village Subdivision
Listing and Financial Details
- Tax Lot 137
- Assessor Parcel Number 11-021.10-137
Ownership History
Purchase Details
Home Financials for this Owner
Home Financials are based on the most recent Mortgage that was taken out on this home.Purchase Details
Home Financials for this Owner
Home Financials are based on the most recent Mortgage that was taken out on this home.Purchase Details
Home Financials for this Owner
Home Financials are based on the most recent Mortgage that was taken out on this home.Purchase Details
Home Financials for this Owner
Home Financials are based on the most recent Mortgage that was taken out on this home.Purchase Details
Home Financials for this Owner
Home Financials are based on the most recent Mortgage that was taken out on this home.Similar Homes in Newark, DE
Home Values in the Area
Average Home Value in this Area
Purchase History
| Date | Type | Sale Price | Title Company |
|---|---|---|---|
| Deed | -- | None Available | |
| Deed | -- | None Available | |
| Deed | $317,899 | Kirsh Title Services Inc | |
| Interfamily Deed Transfer | -- | None Available | |
| Interfamily Deed Transfer | $40,800 | Global Title Inc |
Mortgage History
| Date | Status | Loan Amount | Loan Type |
|---|---|---|---|
| Open | $320,000 | New Conventional | |
| Previous Owner | $115,500 | New Conventional | |
| Previous Owner | $246,899 | New Conventional | |
| Previous Owner | $20,000 | Unknown | |
| Previous Owner | $217,000 | Future Advance Clause Open End Mortgage | |
| Previous Owner | $188,000 | Purchase Money Mortgage |
Property History
| Date | Event | Price | Change | Sq Ft Price |
|---|---|---|---|---|
| 07/17/2025 07/17/25 | For Sale | $539,000 | +34.8% | $194 / Sq Ft |
| 10/08/2021 10/08/21 | Sold | $400,000 | 0.0% | $103 / Sq Ft |
| 09/02/2021 09/02/21 | Pending | -- | -- | -- |
| 08/26/2021 08/26/21 | For Sale | $400,000 | 0.0% | $103 / Sq Ft |
| 08/20/2021 08/20/21 | Pending | -- | -- | -- |
| 08/16/2021 08/16/21 | For Sale | $400,000 | +9.4% | $103 / Sq Ft |
| 04/11/2018 04/11/18 | Sold | $365,500 | +4.5% | $132 / Sq Ft |
| 03/05/2018 03/05/18 | Pending | -- | -- | -- |
| 03/02/2018 03/02/18 | For Sale | $349,900 | +10.1% | $126 / Sq Ft |
| 01/12/2015 01/12/15 | Sold | $317,899 | 0.0% | $143 / Sq Ft |
| 11/16/2014 11/16/14 | Pending | -- | -- | -- |
| 10/18/2014 10/18/14 | Price Changed | $317,899 | 0.0% | $143 / Sq Ft |
| 10/13/2014 10/13/14 | For Sale | $317,900 | -- | $143 / Sq Ft |
Tax History Compared to Growth
Tax History
| Year | Tax Paid | Tax Assessment Tax Assessment Total Assessment is a certain percentage of the fair market value that is determined by local assessors to be the total taxable value of land and additions on the property. | Land | Improvement |
|---|---|---|---|---|
| 2024 | $3,757 | $85,500 | $12,900 | $72,600 |
| 2023 | $3,659 | $85,500 | $12,900 | $72,600 |
| 2022 | $3,634 | $85,500 | $12,900 | $72,600 |
| 2021 | $3,556 | $85,500 | $12,900 | $72,600 |
| 2020 | $3,458 | $85,500 | $12,900 | $72,600 |
| 2019 | $3,131 | $85,500 | $12,900 | $72,600 |
| 2018 | $218 | $85,500 | $12,900 | $72,600 |
| 2017 | $2,873 | $85,500 | $12,900 | $72,600 |
| 2016 | $2,873 | $85,500 | $12,900 | $72,600 |
| 2015 | $2,507 | $81,600 | $12,900 | $68,700 |
| 2014 | $2,509 | $81,600 | $12,900 | $68,700 |
Agents Affiliated with this Home
-
Michele Bublitz

Seller's Agent in 2025
Michele Bublitz
KW Empower
(443) 207-1319
36 Total Sales
-
Sean Casey

Seller's Agent in 2021
Sean Casey
Patterson Schwartz
(302) 893-3379
2 in this area
8 Total Sales
-
Kelly Clark

Buyer's Agent in 2021
Kelly Clark
Crown Homes Real Estate
(302) 757-6041
12 in this area
352 Total Sales
-
Billie Chubb

Seller's Agent in 2018
Billie Chubb
Real Broker LLC
(302) 388-8699
2 in this area
57 Total Sales
-
Cynthia Chubb

Seller Co-Listing Agent in 2018
Cynthia Chubb
RE/MAX
(302) 981-6959
2 in this area
54 Total Sales
-
William Webster

Buyer's Agent in 2018
William Webster
EXP Realty, LLC
(302) 367-5285
2 in this area
40 Total Sales
Map
Source: Bright MLS
MLS Number: 1000227534
APN: 11-021.10-137
- 155 Coopers Dr
- 2221 Pleasant Valley Rd
- 183 Mccormick Blvd
- 825 Horseshoe Falls Dr
- 819 Horseshoe Falls Dr
- 802 Horseshoe Falls Dr
- 27 Stoddard Dr
- 1078 La Grange Pkwy
- 101 Glencoe Ct
- 133 E General Grey Ct
- 11 Charles Pointe
- 8 Spur Ridge Ct
- 424 S Barrington Ct
- 6 Thunder Gulch
- 460 Preakness Run
- 9 S Redspire Ct
- 1831 Dixie Line Rd
- 106 Autumn Horseshoe Bend
- 331 Suburban Dr
- 311 Norman Dr
