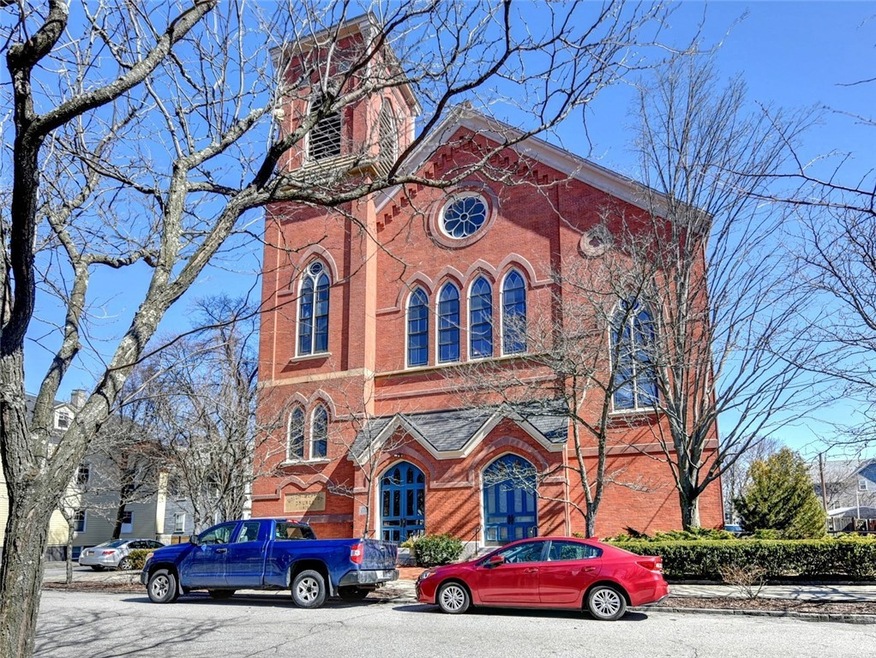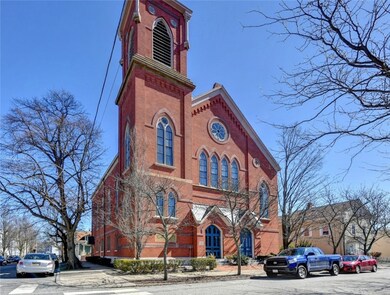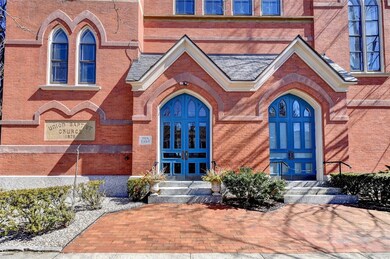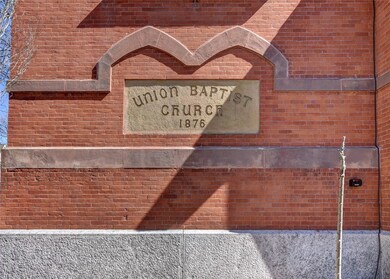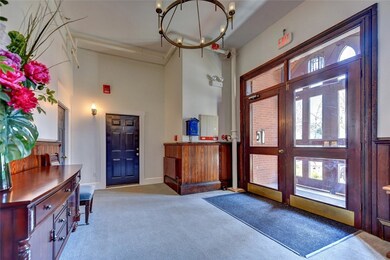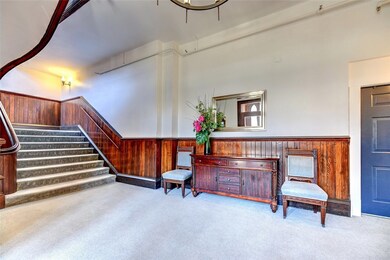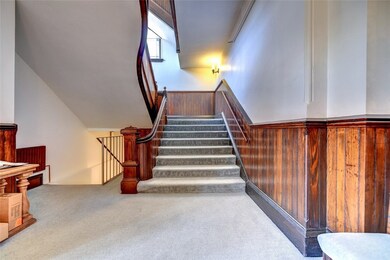
10 East St Unit 5 Providence, RI 02906
Fox Point NeighborhoodHighlights
- Wood Flooring
- 1 Car Attached Garage
- Bathtub with Shower
- Corner Lot
- Storm Windows
- 4-minute walk to Brassil Park
About This Home
As of March 2023Stunning townhouse condominium in a signature converted brick church ideally located in the vibrant Fox Point neighborhood. Dramatic open layout features gorgeous tall windows with sections of exquisite stained glass detailing. The 1st level offers a living room and dining room both open to the recent cook's kitchen, plus a powder room. The sweeping staircase leads to a striking open office or sitting area with 4 amazing windows facing west with wonderful city views. The 2nd level also has a terrific primary suite with its own private beautifully updated bath and great closet space, plus another bedroom and full bathroom, and a laundry area. Beautiful hardwood floors throughout the whole townhouse. Updated mechanicals including central air-conditioning. Elevator access from the convenient garage parking. Strong condo association. Super walkable location to Brown, RISD, downtown, and all the delightful shops and restaurants of Wickenden Street. A gem!
Townhouse Details
Home Type
- Townhome
Est. Annual Taxes
- $5,942
Year Built
- Built in 1876
HOA Fees
- $427 Monthly HOA Fees
Parking
- 1 Car Attached Garage
- Garage Door Opener
- Assigned Parking
Home Design
- Brick Exterior Construction
- Brick Foundation
- Stone Foundation
- Plaster
Interior Spaces
- 1,569 Sq Ft Home
- Elevator
- Storage Room
- Utility Room
Kitchen
- Oven
- Range
- Microwave
- Dishwasher
- Disposal
Flooring
- Wood
- Ceramic Tile
Bedrooms and Bathrooms
- 2 Bedrooms
- Bathtub with Shower
Laundry
- Laundry in unit
- Dryer
- Washer
Unfinished Basement
- Basement Fills Entire Space Under The House
- Interior and Exterior Basement Entry
Home Security
Utilities
- Central Air
- Heat Pump System
- 220 Volts
- 100 Amp Service
- Gas Water Heater
- Cable TV Available
Listing and Financial Details
- Tax Lot 627
- Assessor Parcel Number 10EASTST5PROV
Community Details
Overview
- Association fees include hot water, ground maintenance, parking, sewer, snow removal, trash, water
- 13 Units
- East Side / Fox Point Subdivision
- 5-Story Property
Pet Policy
- Cats Allowed
Security
- Storm Windows
Ownership History
Purchase Details
Home Financials for this Owner
Home Financials are based on the most recent Mortgage that was taken out on this home.Purchase Details
Home Financials for this Owner
Home Financials are based on the most recent Mortgage that was taken out on this home.Purchase Details
Home Financials for this Owner
Home Financials are based on the most recent Mortgage that was taken out on this home.Purchase Details
Home Financials for this Owner
Home Financials are based on the most recent Mortgage that was taken out on this home.Purchase Details
Home Financials for this Owner
Home Financials are based on the most recent Mortgage that was taken out on this home.Purchase Details
Home Financials for this Owner
Home Financials are based on the most recent Mortgage that was taken out on this home.Purchase Details
Purchase Details
Home Financials for this Owner
Home Financials are based on the most recent Mortgage that was taken out on this home.Purchase Details
Map
Similar Home in Providence, RI
Home Values in the Area
Average Home Value in this Area
Purchase History
| Date | Type | Sale Price | Title Company |
|---|---|---|---|
| Warranty Deed | $605,000 | None Available | |
| Warranty Deed | $575,000 | None Available | |
| Warranty Deed | -- | None Available | |
| Warranty Deed | $428,000 | -- | |
| Deed | $47,000 | -- | |
| Deed | $400,000 | -- | |
| Warranty Deed | $215,000 | -- | |
| Warranty Deed | $150,000 | -- | |
| Warranty Deed | $150,000 | -- |
Mortgage History
| Date | Status | Loan Amount | Loan Type |
|---|---|---|---|
| Previous Owner | $517,500 | Purchase Money Mortgage | |
| Previous Owner | $100,000 | No Value Available | |
| Previous Owner | $417,000 | Purchase Money Mortgage | |
| Previous Owner | $150,000 | Purchase Money Mortgage | |
| Previous Owner | $142,000 | No Value Available |
Property History
| Date | Event | Price | Change | Sq Ft Price |
|---|---|---|---|---|
| 03/31/2023 03/31/23 | Sold | $605,000 | -1.8% | $386 / Sq Ft |
| 03/10/2023 03/10/23 | Pending | -- | -- | -- |
| 03/10/2023 03/10/23 | For Sale | $615,900 | +7.1% | $393 / Sq Ft |
| 05/26/2022 05/26/22 | Sold | $575,000 | +7.5% | $366 / Sq Ft |
| 03/22/2022 03/22/22 | Pending | -- | -- | -- |
| 03/15/2022 03/15/22 | For Sale | $535,000 | +25.0% | $341 / Sq Ft |
| 08/01/2018 08/01/18 | Sold | $428,000 | 0.0% | $276 / Sq Ft |
| 08/01/2018 08/01/18 | For Sale | $428,000 | -- | $276 / Sq Ft |
Tax History
| Year | Tax Paid | Tax Assessment Tax Assessment Total Assessment is a certain percentage of the fair market value that is determined by local assessors to be the total taxable value of land and additions on the property. | Land | Improvement |
|---|---|---|---|---|
| 2024 | $10,164 | $553,900 | $0 | $553,900 |
| 2023 | $10,164 | $553,900 | $0 | $553,900 |
| 2022 | $9,859 | $553,900 | $0 | $553,900 |
| 2021 | $9,888 | $402,600 | $0 | $402,600 |
| 2020 | $9,888 | $402,600 | $0 | $402,600 |
| 2019 | $9,888 | $402,600 | $0 | $402,600 |
| 2018 | $10,266 | $321,200 | $0 | $321,200 |
| 2017 | $10,266 | $321,200 | $0 | $321,200 |
| 2016 | $10,266 | $321,200 | $0 | $321,200 |
| 2015 | $11,529 | $348,300 | $0 | $348,300 |
| 2014 | $11,755 | $348,300 | $0 | $348,300 |
| 2013 | $11,755 | $348,300 | $0 | $348,300 |
Source: State-Wide MLS
MLS Number: 1305104
APN: PROV-170627-000000-000005
- 85 John St
- 109 Hope St
- 57 Armstrong Ave
- 17 Thayer St
- 96 Gano St Unit 6
- 67 Manning St
- 46 Sheldon St
- 67 E Manning St
- 87 Cooke St Unit 2
- 101 E Manning St
- 555 S Water St Unit 329
- 555 S Water St Unit 211
- 206 Waterman St Unit 2
- 279 Benefit St Unit 3
- 51 Arlington Ave Unit B
- 277 Waterman St
- 23 S Angell St Unit 6
- 270 Waterman St Unit C
- 47 S Angell St
- 214 Bowen St
