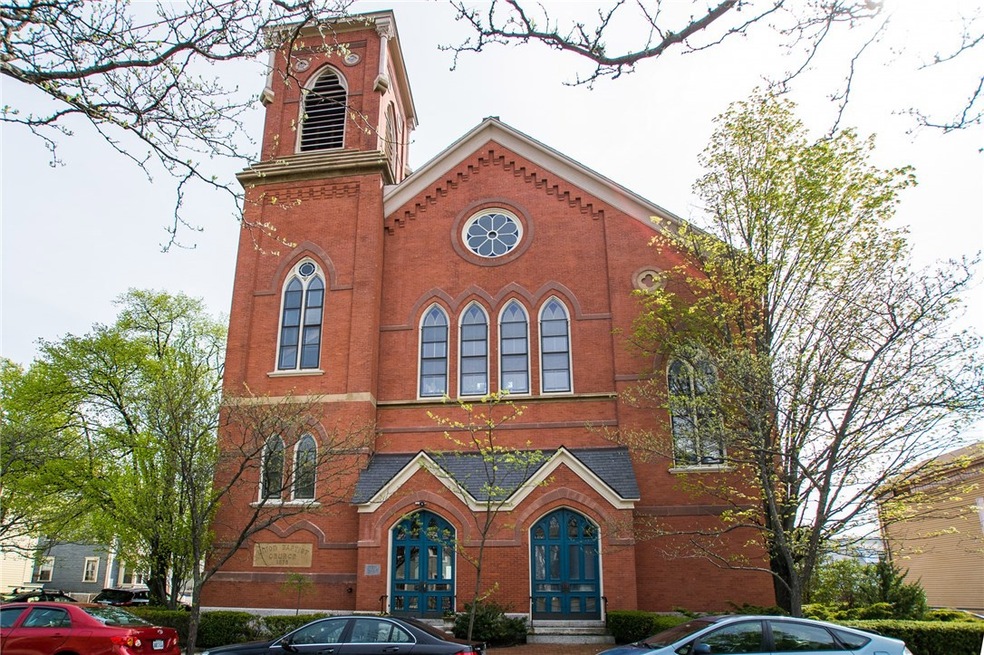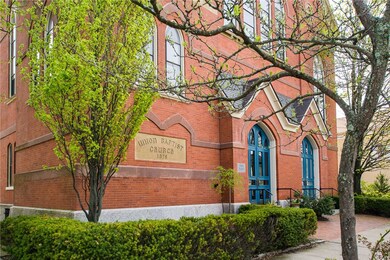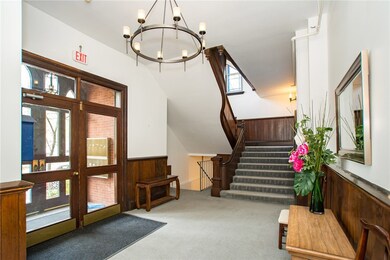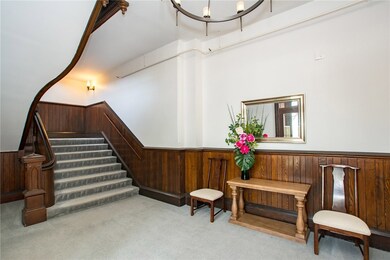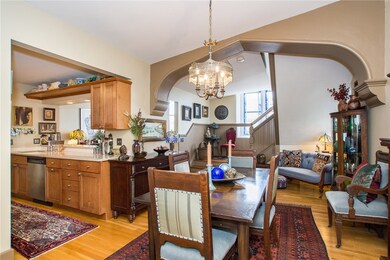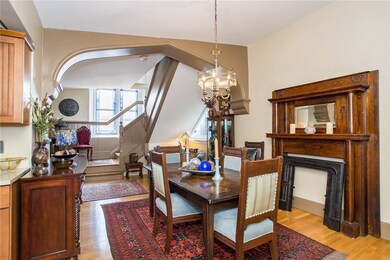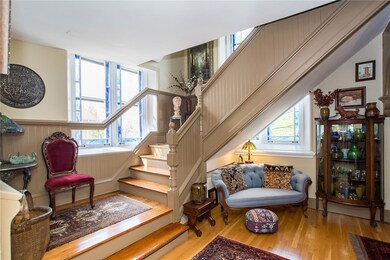
10 East St Unit 5 Providence, RI 02906
Fox Point Neighborhood
2
Beds
2.5
Baths
1,551
Sq Ft
$399/mo
HOA Fee
Highlights
- Marina
- Wood Flooring
- Walking Distance to Water
- Cathedral Ceiling
- Tennis Courts
- 4-minute walk to Brassil Park
About This Home
As of March 2023SOLD before print, entered for COMP SALE purposes.
Property Details
Home Type
- Condominium
Est. Annual Taxes
- $6,039
Year Built
- Built in 1876
HOA Fees
- $399 Monthly HOA Fees
Parking
- 1 Car Attached Garage
- Garage Door Opener
- Assigned Parking
Home Design
- Brick Exterior Construction
- Combination Foundation
- Stone Foundation
- Concrete Perimeter Foundation
- Masonry
Interior Spaces
- 1,551 Sq Ft Home
- 4-Story Property
- Cathedral Ceiling
- Thermal Windows
- Storage Room
- Utility Room
Kitchen
- Oven
- Range
- Microwave
- Dishwasher
- Disposal
Flooring
- Wood
- Ceramic Tile
Bedrooms and Bathrooms
- 2 Bedrooms
- Bathtub with Shower
Laundry
- Laundry in unit
- Dryer
- Washer
Unfinished Basement
- Basement Fills Entire Space Under The House
- Interior and Exterior Basement Entry
Accessible Home Design
- Accessible Elevator Installed
- Accessibility Features
Utilities
- Forced Air Heating and Cooling System
- 100 Amp Service
- Cable TV Available
Additional Features
- Walking Distance to Water
- Property near a hospital
Listing and Financial Details
- Tax Lot 627
- Assessor Parcel Number 10EASTST5PROV
Community Details
Overview
- 13 Units
- Fox Point / East Side Subdivision
Amenities
- Shops
- Public Transportation
Recreation
- Marina
- Tennis Courts
- Recreation Facilities
Pet Policy
- Call for details about the types of pets allowed
Ownership History
Date
Name
Owned For
Owner Type
Purchase Details
Listed on
Mar 10, 2023
Closed on
Mar 28, 2023
Sold by
Estrada Jorge E
Bought by
Paul K K and Paul Susan H
Seller's Agent
Roseann Dugan
HomeSmart Professionals
Buyer's Agent
Pamela Hanson Carbone
Domain Properties
List Price
$615,900
Sold Price
$605,000
Premium/Discount to List
-$10,900
-1.77%
Total Days on Market
0
Views
3
Current Estimated Value
Home Financials for this Owner
Home Financials are based on the most recent Mortgage that was taken out on this home.
Estimated Appreciation
$85,680
Avg. Annual Appreciation
6.45%
Purchase Details
Listed on
Mar 15, 2022
Closed on
May 26, 2022
Sold by
Jentzsch Stefan J
Bought by
Estrada Jorge E
Seller's Agent
Gerri Schiffman
Residential Properties Ltd.
Buyer's Agent
Roseann Dugan
HomeSmart Professionals
List Price
$535,000
Sold Price
$575,000
Premium/Discount to List
$40,000
7.48%
Home Financials for this Owner
Home Financials are based on the most recent Mortgage that was taken out on this home.
Avg. Annual Appreciation
6.17%
Original Mortgage
$517,500
Interest Rate
4.63%
Mortgage Type
Purchase Money Mortgage
Purchase Details
Listed on
Mar 15, 2022
Closed on
May 24, 2022
Sold by
Jentzsch Maximilian S and Jentzsch Stefan J
Bought by
Jentzsch Stefan J
Seller's Agent
Gerri Schiffman
Residential Properties Ltd.
Buyer's Agent
Roseann Dugan
HomeSmart Professionals
List Price
$535,000
Sold Price
$575,000
Premium/Discount to List
$40,000
7.48%
Home Financials for this Owner
Home Financials are based on the most recent Mortgage that was taken out on this home.
Original Mortgage
$517,500
Interest Rate
4.63%
Mortgage Type
Purchase Money Mortgage
Purchase Details
Listed on
Aug 1, 2018
Closed on
Aug 2, 2018
Sold by
Valicenti James F and Valicenti Adrienne M
Bought by
Jentzsch Stefan J and Jentzch Maximilian S
Seller's Agent
Joshua Cullion
Mott & Chace Sotheby's Intl.
Buyer's Agent
Stephen Perrino
Paiva Realty Group
List Price
$428,000
Sold Price
$428,000
Home Financials for this Owner
Home Financials are based on the most recent Mortgage that was taken out on this home.
Avg. Annual Appreciation
8.04%
Purchase Details
Closed on
Feb 15, 2006
Sold by
Kenney Karen M
Bought by
Crimmins Nancy
Home Financials for this Owner
Home Financials are based on the most recent Mortgage that was taken out on this home.
Original Mortgage
$417,000
Interest Rate
6.23%
Mortgage Type
Purchase Money Mortgage
Purchase Details
Closed on
Sep 30, 2004
Sold by
Blair Margaret H
Bought by
Kenney Karen M
Home Financials for this Owner
Home Financials are based on the most recent Mortgage that was taken out on this home.
Original Mortgage
$150,000
Interest Rate
5.81%
Mortgage Type
Purchase Money Mortgage
Purchase Details
Closed on
Dec 2, 1999
Sold by
Bettencourt C T
Bought by
Blair Margaret H and Blair Francis I
Purchase Details
Closed on
May 13, 1996
Sold by
Hedstrom James C
Bought by
Bettencourt Christophe
Home Financials for this Owner
Home Financials are based on the most recent Mortgage that was taken out on this home.
Original Mortgage
$142,000
Interest Rate
7.67%
Purchase Details
Closed on
Jun 30, 1995
Sold by
Abbott David R and Abbott Linda
Bought by
Hedstrom James C
Map
Create a Home Valuation Report for This Property
The Home Valuation Report is an in-depth analysis detailing your home's value as well as a comparison with similar homes in the area
Similar Homes in Providence, RI
Home Values in the Area
Average Home Value in this Area
Purchase History
| Date | Type | Sale Price | Title Company |
|---|---|---|---|
| Warranty Deed | $605,000 | None Available | |
| Warranty Deed | $575,000 | None Available | |
| Warranty Deed | -- | None Available | |
| Warranty Deed | $428,000 | -- | |
| Deed | $47,000 | -- | |
| Deed | $400,000 | -- | |
| Warranty Deed | $215,000 | -- | |
| Warranty Deed | $150,000 | -- | |
| Warranty Deed | $150,000 | -- |
Source: Public Records
Mortgage History
| Date | Status | Loan Amount | Loan Type |
|---|---|---|---|
| Previous Owner | $517,500 | Purchase Money Mortgage | |
| Previous Owner | $100,000 | No Value Available | |
| Previous Owner | $417,000 | Purchase Money Mortgage | |
| Previous Owner | $150,000 | Purchase Money Mortgage | |
| Previous Owner | $142,000 | No Value Available |
Source: Public Records
Property History
| Date | Event | Price | Change | Sq Ft Price |
|---|---|---|---|---|
| 03/31/2023 03/31/23 | Sold | $605,000 | -1.8% | $386 / Sq Ft |
| 03/10/2023 03/10/23 | Pending | -- | -- | -- |
| 03/10/2023 03/10/23 | For Sale | $615,900 | +7.1% | $393 / Sq Ft |
| 05/26/2022 05/26/22 | Sold | $575,000 | +7.5% | $366 / Sq Ft |
| 03/22/2022 03/22/22 | Pending | -- | -- | -- |
| 03/15/2022 03/15/22 | For Sale | $535,000 | +25.0% | $341 / Sq Ft |
| 08/01/2018 08/01/18 | Sold | $428,000 | 0.0% | $276 / Sq Ft |
| 08/01/2018 08/01/18 | For Sale | $428,000 | -- | $276 / Sq Ft |
Source: State-Wide MLS
Tax History
| Year | Tax Paid | Tax Assessment Tax Assessment Total Assessment is a certain percentage of the fair market value that is determined by local assessors to be the total taxable value of land and additions on the property. | Land | Improvement |
|---|---|---|---|---|
| 2024 | $10,164 | $553,900 | $0 | $553,900 |
| 2023 | $10,164 | $553,900 | $0 | $553,900 |
| 2022 | $9,859 | $553,900 | $0 | $553,900 |
| 2021 | $9,888 | $402,600 | $0 | $402,600 |
| 2020 | $9,888 | $402,600 | $0 | $402,600 |
| 2019 | $9,888 | $402,600 | $0 | $402,600 |
| 2018 | $10,266 | $321,200 | $0 | $321,200 |
| 2017 | $10,266 | $321,200 | $0 | $321,200 |
| 2016 | $10,266 | $321,200 | $0 | $321,200 |
| 2015 | $11,529 | $348,300 | $0 | $348,300 |
| 2014 | $11,755 | $348,300 | $0 | $348,300 |
| 2013 | $11,755 | $348,300 | $0 | $348,300 |
Source: Public Records
Source: State-Wide MLS
MLS Number: 1200064
APN: PROV-170627-000000-000005
Nearby Homes
- 85 John St
- 109 Hope St
- 57 Armstrong Ave
- 17 Thayer St
- 96 Gano St Unit 6
- 67 Manning St
- 46 Sheldon St
- 67 E Manning St
- 87 Cooke St Unit 2
- 101 E Manning St
- 555 S Water St Unit 329
- 555 S Water St Unit 211
- 206 Waterman St Unit 2
- 279 Benefit St Unit 3
- 51 Arlington Ave Unit B
- 277 Waterman St
- 23 S Angell St Unit 6
- 270 Waterman St Unit C
- 47 S Angell St
- 214 Bowen St
