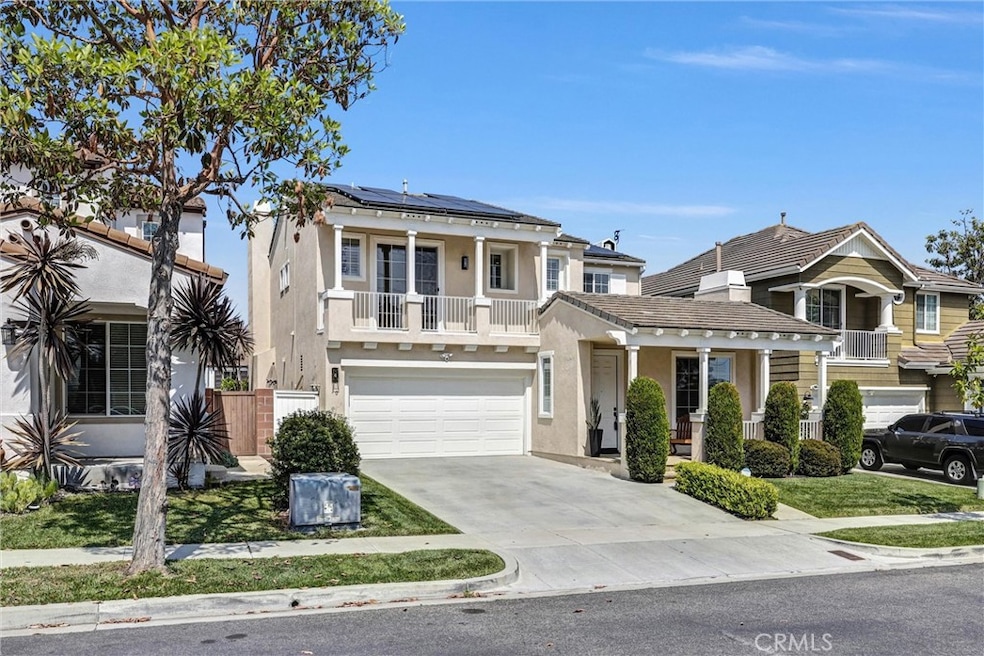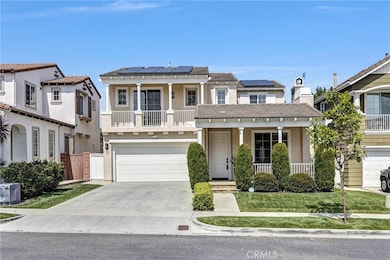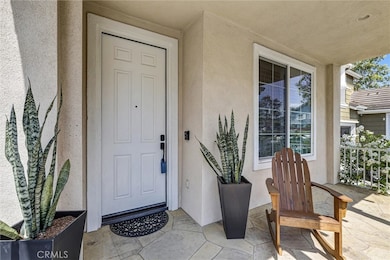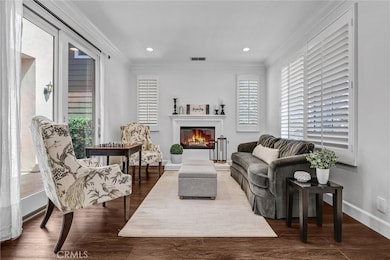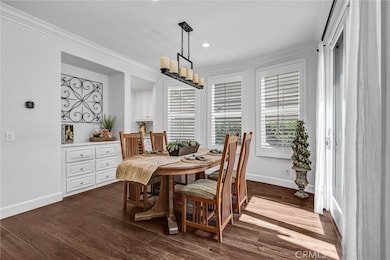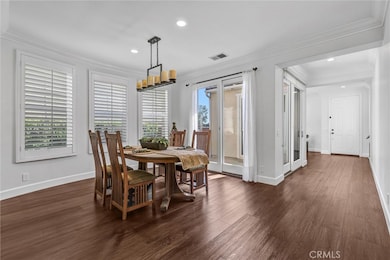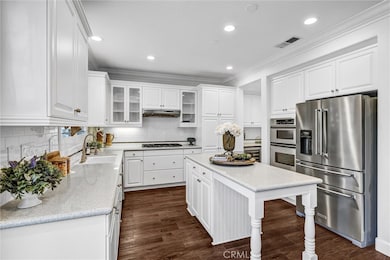
10 Papette Cir Ladera Ranch, CA 92694
Echo Ridge Village NeighborhoodHighlights
- Solar Power System
- 0.1 Acre Lot
- Property is near a park
- Ladera Ranch Elementary School Rated A
- Clubhouse
- Outdoor Fireplace
About This Home
As of June 2025Welcome to 10 Papette Circle, a stunning 4-bedroom residence in the sought-after community of Ladera Ranch. This beautifully upgraded home offers modern convenience and energy efficiency with new PEX piping and solar panels, ensuring comfort and sustainability.Step inside to find an inviting open floor plan, featuring stylish flooring and ample natural light. The gourmet kitchen boasts a spacious center island, stainless-steel appliances, and a butler’s pantry—perfect for entertaining. The cozy family room, centered around a striking stacked stone fireplace, creates an ideal space for relaxing.The primary suite is a luxurious retreat, complete with a walk-in closet, dual vanity sinks, and a spa-like soaking tub. Three additional bedrooms provide plenty of space for family, guests, or a home office.Outside, the beautifully landscaped backyard is an entertainer’s dream, featuring a stone patio, built-in BBQ, and outdoor fireplace, perfect for hosting gatherings or enjoying peaceful evenings under the stars.Beyond the home, Ladera Ranch offers resort-style amenities, including pools, a water park, hiking trails, and sports courts, providing an unbeatable lifestyle. Located just minutes from Founders Park, which hosts a vibrant weekly farmers market, this home provides the perfect blend of community charm and modern sophistication. Don’t miss your chance to own this exceptional property!
Last Agent to Sell the Property
EXCELLENCE RE ELITE PROPERTIES Brokerage Phone: 909-226-7125 License #01380021 Listed on: 06/07/2025
Home Details
Home Type
- Single Family
Est. Annual Taxes
- $16,756
Year Built
- Built in 2003
Lot Details
- 4,325 Sq Ft Lot
- Cul-De-Sac
- Back and Front Yard
HOA Fees
- $287 Monthly HOA Fees
Parking
- 2 Car Direct Access Garage
- 2 Open Parking Spaces
- Parking Available
- Front Facing Garage
- Garage Door Opener
- Driveway
Home Design
- Turnkey
Interior Spaces
- 2,529 Sq Ft Home
- 2-Story Property
- Crown Molding
- Ceiling Fan
- Recessed Lighting
- Fireplace With Gas Starter
- Window Screens
- Family Room with Fireplace
- Family Room Off Kitchen
- Living Room with Fireplace
- Dining Room
- Carpet
Kitchen
- Open to Family Room
- Breakfast Bar
- Butlers Pantry
- Gas Oven
- Gas Range
- Microwave
- Water Line To Refrigerator
- Dishwasher
- Kitchen Island
Bedrooms and Bathrooms
- 4 Bedrooms
- All Upper Level Bedrooms
- Walk-In Closet
- Dual Sinks
- Soaking Tub
- Bathtub with Shower
- Separate Shower
- Exhaust Fan In Bathroom
Laundry
- Laundry Room
- Laundry on upper level
- Washer Hookup
Home Security
- Carbon Monoxide Detectors
- Fire and Smoke Detector
Eco-Friendly Details
- Solar Power System
- Solar Heating System
Outdoor Features
- Fireplace in Patio
- Open Patio
- Outdoor Fireplace
- Exterior Lighting
- Front Porch
Location
- Property is near a park
Schools
- San Juan Hills High School
Utilities
- Central Heating and Cooling System
- Gas Water Heater
- Phone Available
- Cable TV Available
Listing and Financial Details
- Tax Lot 41
- Tax Tract Number 16245
- Assessor Parcel Number 74119123
- $3,800 per year additional tax assessments
Community Details
Overview
- Larmac Association, Phone Number (949) 218-0900
- First Service Residential HOA
- Trail Ridge Subdivision
- Foothills
Amenities
- Community Fire Pit
- Community Barbecue Grill
- Picnic Area
- Clubhouse
Recreation
- Tennis Courts
- Pickleball Courts
- Sport Court
- Community Playground
- Community Pool
- Community Spa
- Park
- Dog Park
- Hiking Trails
- Bike Trail
Ownership History
Purchase Details
Home Financials for this Owner
Home Financials are based on the most recent Mortgage that was taken out on this home.Purchase Details
Home Financials for this Owner
Home Financials are based on the most recent Mortgage that was taken out on this home.Purchase Details
Home Financials for this Owner
Home Financials are based on the most recent Mortgage that was taken out on this home.Purchase Details
Home Financials for this Owner
Home Financials are based on the most recent Mortgage that was taken out on this home.Purchase Details
Home Financials for this Owner
Home Financials are based on the most recent Mortgage that was taken out on this home.Similar Homes in the area
Home Values in the Area
Average Home Value in this Area
Purchase History
| Date | Type | Sale Price | Title Company |
|---|---|---|---|
| Grant Deed | $1,260,000 | First American Title | |
| Grant Deed | $850,000 | Fidelity Natl Ttl Orange Cnt | |
| Grant Deed | $820,000 | Usa National Title Co | |
| Interfamily Deed Transfer | -- | Usa National Title Co | |
| Grant Deed | $720,000 | California Title Company | |
| Grant Deed | $577,000 | Fidelity National Title Co |
Mortgage History
| Date | Status | Loan Amount | Loan Type |
|---|---|---|---|
| Open | $726,200 | New Conventional | |
| Previous Owner | $550,000 | New Conventional | |
| Previous Owner | $530,000 | Adjustable Rate Mortgage/ARM | |
| Previous Owner | $591,860 | FHA | |
| Previous Owner | $40,000 | Stand Alone Second | |
| Previous Owner | $576,000 | New Conventional | |
| Previous Owner | $535,000 | Unknown | |
| Previous Owner | $501,000 | Unknown | |
| Previous Owner | $490,200 | Purchase Money Mortgage |
Property History
| Date | Event | Price | Change | Sq Ft Price |
|---|---|---|---|---|
| 06/18/2025 06/18/25 | Sold | $1,600,000 | +0.7% | $633 / Sq Ft |
| 06/08/2025 06/08/25 | Pending | -- | -- | -- |
| 06/07/2025 06/07/25 | For Sale | $1,589,000 | +26.1% | $628 / Sq Ft |
| 03/20/2023 03/20/23 | Sold | $1,260,000 | -6.7% | $498 / Sq Ft |
| 01/12/2023 01/12/23 | For Sale | $1,349,990 | +58.8% | $534 / Sq Ft |
| 11/15/2019 11/15/19 | Sold | $850,000 | -1.0% | $336 / Sq Ft |
| 10/18/2019 10/18/19 | Pending | -- | -- | -- |
| 10/10/2019 10/10/19 | Price Changed | $859,000 | -1.0% | $340 / Sq Ft |
| 09/17/2019 09/17/19 | Price Changed | $868,000 | -2.3% | $343 / Sq Ft |
| 08/24/2019 08/24/19 | Price Changed | $888,000 | -1.1% | $351 / Sq Ft |
| 07/12/2019 07/12/19 | For Sale | $898,000 | 0.0% | $355 / Sq Ft |
| 05/31/2017 05/31/17 | Rented | $4,000 | -4.8% | -- |
| 05/16/2017 05/16/17 | Off Market | $4,200 | -- | -- |
| 04/22/2017 04/22/17 | For Rent | $4,200 | +5.0% | -- |
| 05/09/2016 05/09/16 | Rented | $4,000 | -4.8% | -- |
| 05/06/2016 05/06/16 | For Rent | $4,200 | 0.0% | -- |
| 03/21/2016 03/21/16 | Sold | $820,000 | -2.3% | $342 / Sq Ft |
| 02/16/2016 02/16/16 | Pending | -- | -- | -- |
| 01/20/2016 01/20/16 | For Sale | $839,000 | -- | $350 / Sq Ft |
Tax History Compared to Growth
Tax History
| Year | Tax Paid | Tax Assessment Tax Assessment Total Assessment is a certain percentage of the fair market value that is determined by local assessors to be the total taxable value of land and additions on the property. | Land | Improvement |
|---|---|---|---|---|
| 2024 | $16,756 | $1,285,200 | $889,790 | $395,410 |
| 2023 | $12,736 | $893,501 | $549,145 | $344,356 |
| 2022 | $12,918 | $875,982 | $538,378 | $337,604 |
| 2021 | $12,667 | $858,806 | $527,821 | $330,985 |
| 2020 | $12,501 | $850,000 | $522,408 | $327,592 |
| 2019 | $12,828 | $870,190 | $542,598 | $327,592 |
| 2018 | $12,780 | $853,128 | $531,959 | $321,169 |
| 2017 | $12,745 | $836,400 | $521,528 | $314,872 |
| 2016 | $12,218 | $795,956 | $421,953 | $374,003 |
| 2015 | $12,298 | $784,000 | $444,282 | $339,718 |
| 2014 | $11,936 | $734,131 | $394,413 | $339,718 |
Agents Affiliated with this Home
-
D'ANN SPROCKETT
D
Seller's Agent in 2025
D'ANN SPROCKETT
EXCELLENCE RE ELITE PROPERTIES
(909) 226-7125
1 in this area
10 Total Sales
-
Jamie Pirritano

Buyer's Agent in 2025
Jamie Pirritano
The L3
(714) 356-3573
1 in this area
191 Total Sales
-
Thomas McEachern

Seller's Agent in 2023
Thomas McEachern
Coldwell Banker Realty
(714) 623-2378
1 in this area
91 Total Sales
-
Grace Ding

Seller's Agent in 2019
Grace Ding
Real Broker
(949) 390-3178
18 Total Sales
-
Jody Clegg

Buyer's Agent in 2019
Jody Clegg
Compass
(714) 536-9292
423 Total Sales
-
Karla Stagman

Buyer Co-Listing Agent in 2019
Karla Stagman
Compass
(949) 294-5794
63 Total Sales
Map
Source: California Regional Multiple Listing Service (CRMLS)
MLS Number: CV25127716
APN: 741-191-23
- 1 Evergreen Rd
- 4 Lindenwood Farm
- 37 Rumford St
- 22 St Just Ave
- 7 Rumford St
- 2 Lynde St
- 66 Glenalmond Ln Unit 87
- 72 Orange Blossom Cir
- 57 Orange Blossom Cir Unit 26
- 109 Orange Blossom Cir
- 67 Orange Blossom Cir
- 1 Arabis Ct Unit 59
- 12 Celestine Cir
- 24 Dietes Ct
- 15 St Mays Rd
- 2 Hydrangea St
- 65 Valmont Way
- 5 Quartz Ln
- 24 Marcilla
- 22 Martino
