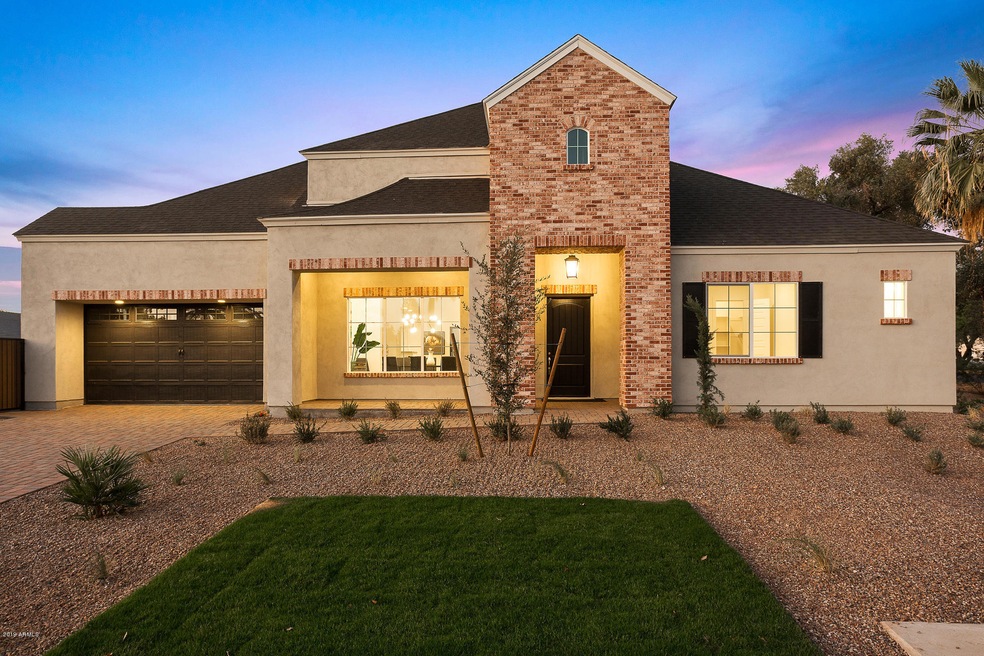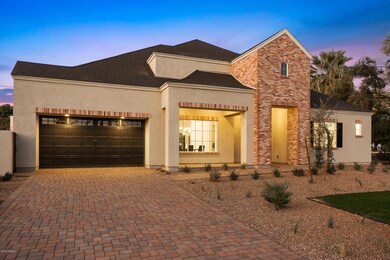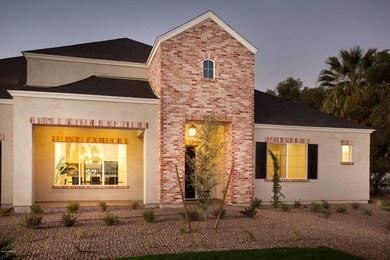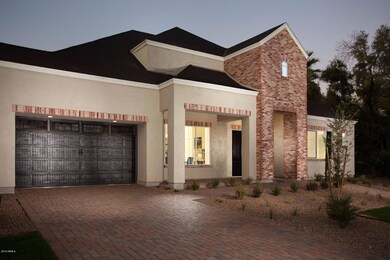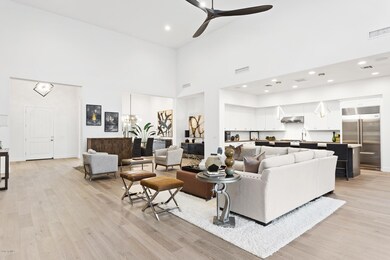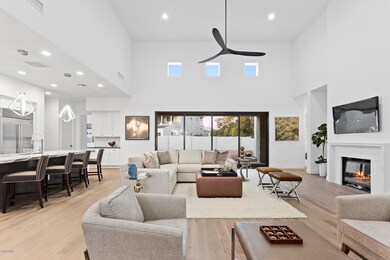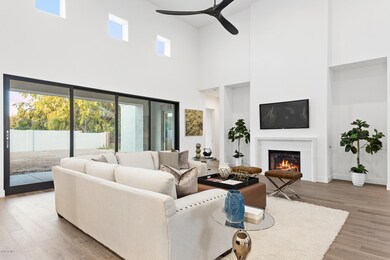
10 W Frier Dr Unit 1 Phoenix, AZ 85021
Alhambra NeighborhoodEstimated Value: $1,744,625
Highlights
- 0.43 Acre Lot
- Mountain View
- 1 Fireplace
- Madison Richard Simis School Rated A-
- Contemporary Architecture
- Corner Lot
About This Home
As of June 2020VACANT AND READY TO SHOW!
NEW Construction in the prestigious North Central Corridor. MOVE-IN READY. Fantastic floor plan with great room featuring incredible 18 foot ceilings! Spectacular open space includes family/great room, dining area and open office off foyer. Large kitchen with oversized island includes WOLF, SUB-ZERO, ASKO APPLIANCES. 4 bedrooms, 3.5 baths including powder room off great room. HUGE north facing backyard with room for a large pool and spa if desired, at additional cost. Same floor plan is currently available to view at The Manors at Butler North nearby.
Last Agent to Sell the Property
The Brokery License #SA019492000 Listed on: 02/27/2020
Last Buyer's Agent
Brian Howell
HomeSmart Fine Homes and Land License #SA046225000

Home Details
Home Type
- Single Family
Est. Annual Taxes
- $4,280
Year Built
- Built in 2019
Lot Details
- 0.43 Acre Lot
- Desert faces the front of the property
- Cul-De-Sac
- Wrought Iron Fence
- Block Wall Fence
- Corner Lot
- Front and Back Yard Sprinklers
- Sprinklers on Timer
- Grass Covered Lot
Parking
- 3 Car Direct Access Garage
- Tandem Parking
- Garage Door Opener
Home Design
- Contemporary Architecture
- Wood Frame Construction
- Composition Roof
- Stucco
Interior Spaces
- 3,278 Sq Ft Home
- 1-Story Property
- Ceiling Fan
- 1 Fireplace
- Double Pane Windows
- Low Emissivity Windows
- Carpet
- Mountain Views
Kitchen
- Eat-In Kitchen
- Built-In Microwave
- Kitchen Island
- Granite Countertops
Bedrooms and Bathrooms
- 4 Bedrooms
- Primary Bathroom is a Full Bathroom
- 3.5 Bathrooms
- Dual Vanity Sinks in Primary Bathroom
- Bathtub With Separate Shower Stall
Schools
- Madison Meadows Elementary And Middle School
- Central High School
Utilities
- Refrigerated Cooling System
- Heating System Uses Natural Gas
- Water Softener
- High Speed Internet
- Cable TV Available
Additional Features
- No Interior Steps
- Covered patio or porch
Listing and Financial Details
- Tax Lot 1
- Assessor Parcel Number 160-43-062
Community Details
Overview
- No Home Owners Association
- Association fees include no fees
- Built by Empire Residential Communities
- Bridleway On Central Subdivision, Eucalyptus Floorplan
Recreation
- Bike Trail
Ownership History
Purchase Details
Home Financials for this Owner
Home Financials are based on the most recent Mortgage that was taken out on this home.Purchase Details
Home Financials for this Owner
Home Financials are based on the most recent Mortgage that was taken out on this home.Purchase Details
Similar Homes in the area
Home Values in the Area
Average Home Value in this Area
Purchase History
| Date | Buyer | Sale Price | Title Company |
|---|---|---|---|
| Kb Real Property Holdings Llc | -- | Professional Escrow Resources | |
| Kb Real Property Holdings Llc | $1,200,000 | Fidelity Natl Ttl Agcy Inc | |
| Artex Development Services Llc | $485,000 | Security Title Agency |
Mortgage History
| Date | Status | Borrower | Loan Amount |
|---|---|---|---|
| Open | Kb Real Property Holdings Llc | $320,000 | |
| Previous Owner | Kb Real Property Holdings Llc | $840,000 |
Property History
| Date | Event | Price | Change | Sq Ft Price |
|---|---|---|---|---|
| 06/05/2020 06/05/20 | Sold | $1,200,000 | -7.6% | $366 / Sq Ft |
| 04/24/2020 04/24/20 | Pending | -- | -- | -- |
| 02/27/2020 02/27/20 | For Sale | $1,299,000 | -- | $396 / Sq Ft |
Tax History Compared to Growth
Tax History
| Year | Tax Paid | Tax Assessment Tax Assessment Total Assessment is a certain percentage of the fair market value that is determined by local assessors to be the total taxable value of land and additions on the property. | Land | Improvement |
|---|---|---|---|---|
| 2025 | $8,827 | $71,066 | -- | -- |
| 2024 | $8,590 | $67,682 | -- | -- |
| 2023 | $8,590 | $135,300 | $27,060 | $108,240 |
| 2022 | $8,334 | $121,000 | $24,200 | $96,800 |
| 2021 | $8,406 | $85,980 | $17,190 | $68,790 |
| 2020 | $6,672 | $64,130 | $12,820 | $51,310 |
| 2019 | $4,280 | $38,325 | $38,325 | $0 |
Agents Affiliated with this Home
-
Alexis Kalpakoff
A
Seller's Agent in 2020
Alexis Kalpakoff
The Brokery
(480) 254-1166
1 in this area
4 Total Sales
-
Keith Mishkin

Seller Co-Listing Agent in 2020
Keith Mishkin
Cambridge Properties
(602) 787-6328
3 in this area
167 Total Sales
-

Buyer's Agent in 2020
Brian Howell
HomeSmart Fine Homes and Land
(928) 308-5086
161 Total Sales
Map
Source: Arizona Regional Multiple Listing Service (ARMLS)
MLS Number: 6042840
APN: 160-43-062
- 25 W Frier Dr
- 26 W Morten Ave
- 18 W Kaler Dr
- 7599 N Central Ave
- 101 E Linger Ln
- 7851 N Central Ave
- 100 W Northern Ave Unit 7
- 100 W Northern Ave Unit 12
- 100 W Northern Ave Unit 8
- 100 W Northern Ave Unit 4
- 100 W Northern Ave Unit 6
- 100 W Northern Ave Unit 15
- 100 W Northern Ave Unit 17
- 100 W Northern Ave Unit 2
- 7734 N 3rd Ave
- 143 E Winter Dr
- 8008 N Central Ave Unit 10
- 125 E Loma Ln
- 317 E Belmont Ave
- 7801 N 4th Place
- 10 W Frier Dr
- 10 W Frier Dr Unit 1
- 4 W Frier Dr
- 20 W Frier Dr
- 20 W Frier Dr Unit 2
- 30 W Frier Dr Unit 3
- 40 W Frier Dr
- 40 W Frier Dr Unit 4
- 19 W Frier Dr
- 7707 N 1st Ave
- 7701 N 1st Ave
- 7728 N Central Ave
- 7611 N Central Ave
- 17 W Hayward Ave
- 7725 N Central Ave
- 7601 N Central Ave Unit 25
- 7601 N Central Ave Unit 17
- 7601 N Central Ave Unit 29
- 7601 N Central Ave Unit 5
- 7601 N Central Ave Unit 26
