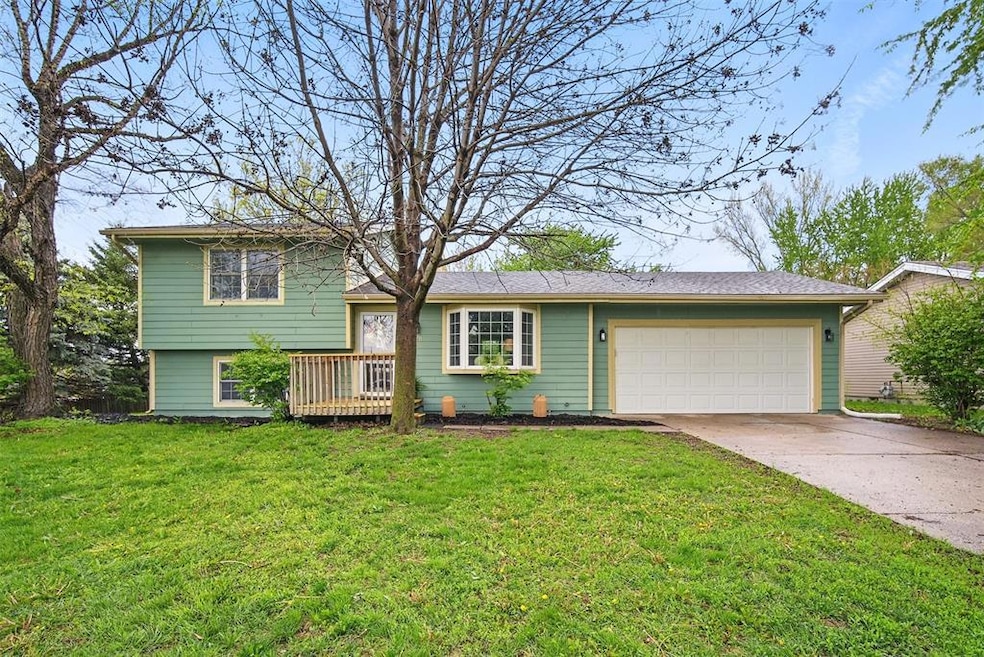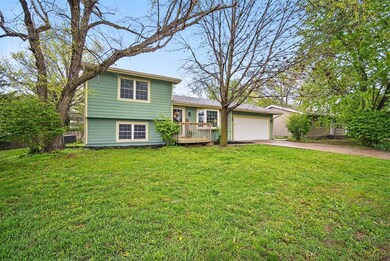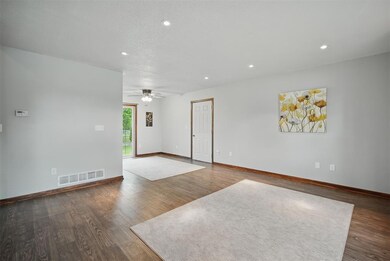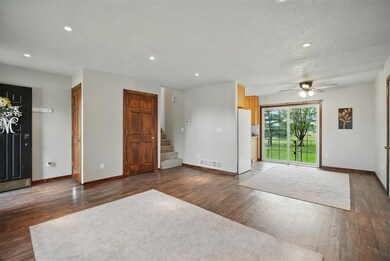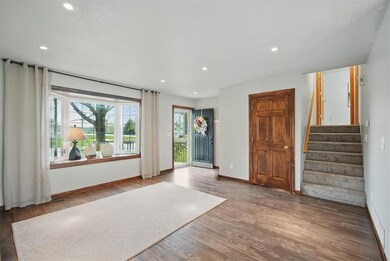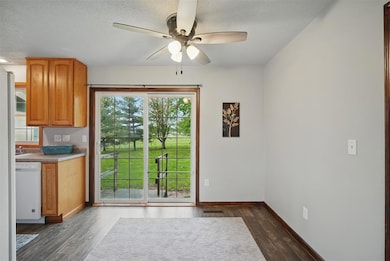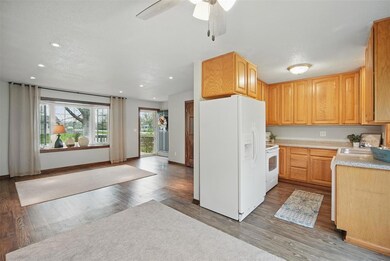
100 10th St SE Bondurant, IA 50035
Estimated payment $1,706/month
Highlights
- Corner Lot
- Forced Air Heating and Cooling System
- Property is Fully Fenced
- No HOA
About This Home
New Price! Charming 3-bed, 1.5-bath split-level home on a spacious ?-acre fenced lot backing to over 2 acres of city-owned green space—perfect for added privacy, pets, and play. Located in the heart of Bondurant, a thriving small town known for its welcoming community and highly rated Bondurant-Farrar schools. Enjoy fresh paint throughout, new LVP flooring on the main level, and new carpet in all bedrooms. The lower level features a large bedroom with two closets and a half bath—ideal for a guest room, home office, or second living area. Other updates include a newer roof (2018), vinyl windows, Hardi siding, and a spacious 2-car garage with built-in storage. Additional storage available with attic access and a laundry/storage room in the lower level. Move-in ready and just minutes from parks, schools, and local dining. Easy commute to Des Moines via Hwy 65/Hubbell. A rare find with space, updates, and location!
Home Details
Home Type
- Single Family
Est. Annual Taxes
- $3,974
Year Built
- Built in 1988
Lot Details
- 0.32 Acre Lot
- Property is Fully Fenced
- Chain Link Fence
- Corner Lot
- Property is zoned r2
Parking
- 2 Car Attached Garage
Home Design
- Split Level Home
- Asphalt Shingled Roof
- Cement Board or Planked
Interior Spaces
- 857 Sq Ft Home
- Finished Basement
- Natural lighting in basement
Kitchen
- Stove
- Dishwasher
Bedrooms and Bathrooms
Laundry
- Dryer
- Washer
Utilities
- Forced Air Heating and Cooling System
Community Details
- No Home Owners Association
Listing and Financial Details
- Assessor Parcel Number 23100221422000
Map
Home Values in the Area
Average Home Value in this Area
Tax History
| Year | Tax Paid | Tax Assessment Tax Assessment Total Assessment is a certain percentage of the fair market value that is determined by local assessors to be the total taxable value of land and additions on the property. | Land | Improvement |
|---|---|---|---|---|
| 2024 | $3,352 | $197,500 | $47,700 | $149,800 |
| 2023 | $3,304 | $197,500 | $47,700 | $149,800 |
| 2022 | $3,286 | $162,800 | $40,300 | $122,500 |
| 2021 | $3,208 | $162,800 | $40,300 | $122,500 |
| 2020 | $3,168 | $144,800 | $35,800 | $109,000 |
| 2019 | $3,344 | $144,800 | $35,800 | $109,000 |
| 2018 | $3,278 | $140,900 | $34,200 | $106,700 |
| 2017 | $3,076 | $140,900 | $34,200 | $106,700 |
| 2016 | $3,008 | $129,600 | $31,100 | $98,500 |
| 2015 | $3,008 | $129,600 | $31,100 | $98,500 |
| 2014 | $2,782 | $121,200 | $28,900 | $92,300 |
Property History
| Date | Event | Price | Change | Sq Ft Price |
|---|---|---|---|---|
| 05/23/2025 05/23/25 | Pending | -- | -- | -- |
| 05/15/2025 05/15/25 | Price Changed | $259,000 | -2.3% | $302 / Sq Ft |
| 05/05/2025 05/05/25 | For Sale | $265,000 | -- | $309 / Sq Ft |
Purchase History
| Date | Type | Sale Price | Title Company |
|---|---|---|---|
| Warranty Deed | $480,000 | -- | |
| Interfamily Deed Transfer | -- | None Available | |
| Interfamily Deed Transfer | -- | None Available | |
| Special Warranty Deed | $97,000 | Direct Title Ins Agency Inc | |
| Sheriffs Deed | $110,800 | None Available | |
| Warranty Deed | $139,000 | -- | |
| Interfamily Deed Transfer | -- | -- | |
| Warranty Deed | $91,500 | -- |
Mortgage History
| Date | Status | Loan Amount | Loan Type |
|---|---|---|---|
| Previous Owner | $77,000 | New Conventional | |
| Previous Owner | $161,100 | Balloon | |
| Previous Owner | $120,000 | Fannie Mae Freddie Mac | |
| Previous Owner | $30,000 | Stand Alone Second | |
| Previous Owner | $139,500 | Fannie Mae Freddie Mac | |
| Previous Owner | $87,400 | No Value Available |
Similar Homes in Bondurant, IA
Source: Des Moines Area Association of REALTORS®
MLS Number: 717344
APN: 231-00221422000
- 904 Lincoln Ct SE
- 503 Brick St SE
- 2737 13th St NE
- 2741 13th St NE
- 505 Fireside Dr NW
- 513 11th Ct SE
- 416 Cleveland Ave SE
- 705 Cleveland Ave SE
- 607 Brick St SE
- 1108 Michael St SE
- 1021 Michael St SE
- 1213 Michael St SE
- 1105 Michael St SE
- 1009 13th St SE
- 1001 Dee St SE
- 901 Dee St SE
- 1104 Joshua Dr SE
- 80 Mallard Pointe Dr NW
- 1200 12th St SE
- 1324 Joshua Cir SE
