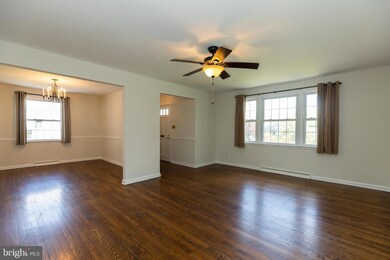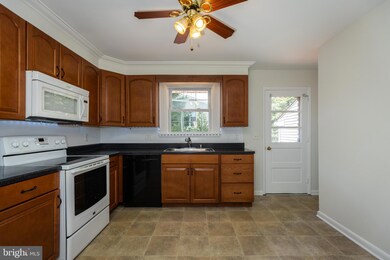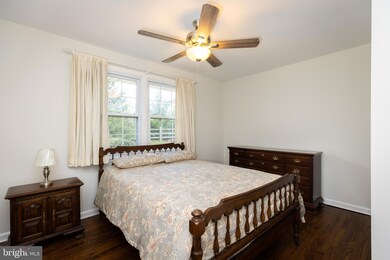
100 Jayson Rd Wilmington, DE 19803
Carrcroft NeighborhoodHighlights
- Deck
- Wood Flooring
- Corner Lot
- Rambler Architecture
- Attic
- Family Room Off Kitchen
About This Home
As of June 2022Charming three bedroom home in the community of Shellburne. This classic Ranch features hardwood flooring, gas fireplace, fresh paint, spacious living room, formal dining room and an eat-in kitchen. The Primary bedroom has two closets and an en suite. There are two more bedrooms as well as a full hall bathroom. Downstairs there is a finished basement that could be used for another family room or game room, cedar closet and laundry. There is plumbing in one of the bedrooms where a washer and dryer could also be located. The backyard and deck are perfect areas for entertaining, gardening, and relaxing. Home also has a two car garage and driveway with room for two cars. Conveniently located near parks, shopping, restaurants, and all that North Wilmington has to offer!
Home Details
Home Type
- Single Family
Est. Annual Taxes
- $2,522
Year Built
- Built in 1960
Lot Details
- 0.25 Acre Lot
- Lot Dimensions are 131.70 x 110.00
- Corner Lot
- Property is zoned NC6.5
HOA Fees
- HOA YN
Parking
- 2 Car Attached Garage
- 2 Driveway Spaces
- Front Facing Garage
Home Design
- Rambler Architecture
- Brick Exterior Construction
- Brick Foundation
- Shingle Roof
- Aluminum Siding
- Vinyl Siding
Interior Spaces
- 1,325 Sq Ft Home
- Property has 1 Level
- Ceiling Fan
- Gas Fireplace
- Replacement Windows
- Family Room Off Kitchen
- Living Room
- Dining Room
- Attic
Kitchen
- <<selfCleaningOvenToken>>
- <<builtInRangeToken>>
- Dishwasher
- Disposal
Flooring
- Wood
- Tile or Brick
Bedrooms and Bathrooms
- 3 Main Level Bedrooms
- En-Suite Primary Bedroom
- En-Suite Bathroom
- Cedar Closet
- 2 Full Bathrooms
- <<tubWithShowerToken>>
Partially Finished Basement
- Drainage System
- Sump Pump
- Laundry in Basement
Outdoor Features
- Deck
Schools
- Carrcroft Elementary School
- Springer Middle School
- Mount Pleasant High School
Utilities
- Forced Air Heating and Cooling System
- Natural Gas Water Heater
Community Details
- Condo Association YN: No
- Shellburne Subdivision
Listing and Financial Details
- Tax Lot 212
- Assessor Parcel Number 06-113.00-212
Ownership History
Purchase Details
Home Financials for this Owner
Home Financials are based on the most recent Mortgage that was taken out on this home.Purchase Details
Home Financials for this Owner
Home Financials are based on the most recent Mortgage that was taken out on this home.Similar Homes in Wilmington, DE
Home Values in the Area
Average Home Value in this Area
Purchase History
| Date | Type | Sale Price | Title Company |
|---|---|---|---|
| Deed | -- | Ward & Taylor Llc | |
| Deed | $515,000 | None Available |
Mortgage History
| Date | Status | Loan Amount | Loan Type |
|---|---|---|---|
| Open | $348,500 | New Conventional | |
| Previous Owner | $130,000 | New Conventional |
Property History
| Date | Event | Price | Change | Sq Ft Price |
|---|---|---|---|---|
| 06/13/2022 06/13/22 | Sold | $410,000 | +9.3% | $309 / Sq Ft |
| 05/02/2022 05/02/22 | Pending | -- | -- | -- |
| 04/29/2022 04/29/22 | For Sale | $375,000 | +45.6% | $283 / Sq Ft |
| 10/05/2012 10/05/12 | Sold | $257,500 | -6.3% | $194 / Sq Ft |
| 09/01/2012 09/01/12 | Pending | -- | -- | -- |
| 07/19/2012 07/19/12 | For Sale | $274,900 | 0.0% | $207 / Sq Ft |
| 06/24/2012 06/24/12 | Pending | -- | -- | -- |
| 06/19/2012 06/19/12 | For Sale | $274,900 | -- | $207 / Sq Ft |
Tax History Compared to Growth
Tax History
| Year | Tax Paid | Tax Assessment Tax Assessment Total Assessment is a certain percentage of the fair market value that is determined by local assessors to be the total taxable value of land and additions on the property. | Land | Improvement |
|---|---|---|---|---|
| 2024 | $2,713 | $71,300 | $13,900 | $57,400 |
| 2023 | $2,480 | $71,300 | $13,900 | $57,400 |
| 2022 | $2,522 | $71,300 | $13,900 | $57,400 |
| 2021 | $2,522 | $71,300 | $13,900 | $57,400 |
| 2020 | $2,523 | $71,300 | $13,900 | $57,400 |
| 2019 | $2,616 | $68,600 | $13,900 | $54,700 |
| 2018 | $115 | $68,600 | $13,900 | $54,700 |
| 2017 | $2,282 | $68,600 | $13,900 | $54,700 |
| 2016 | $2,282 | $68,600 | $13,900 | $54,700 |
| 2015 | $2,100 | $68,600 | $13,900 | $54,700 |
| 2014 | $2,098 | $68,600 | $13,900 | $54,700 |
Agents Affiliated with this Home
-
Andrew White

Seller's Agent in 2022
Andrew White
Compass
(302) 893-7602
6 in this area
262 Total Sales
-
Corey Harris

Buyer's Agent in 2022
Corey Harris
Crown Homes Real Estate
(302) 729-2881
2 in this area
480 Total Sales
-
Terri Sensing

Seller's Agent in 2012
Terri Sensing
Long & Foster
(302) 545-2884
13 Total Sales
-
Katina Geralis

Buyer's Agent in 2012
Katina Geralis
EXP Realty, LLC
(302) 383-5412
2 in this area
572 Total Sales
Map
Source: Bright MLS
MLS Number: DENC2022534
APN: 06-113.00-212
- 113 Edgeroad Ln
- 23 Gristmill Ct
- 4662 Dartmoor Dr
- 509 Baynard Blvd
- 507 Wyndham Rd
- 1706 Shadybrook Rd
- 104 Nevada Ave
- 1219 Evergreen Rd
- 504 Ruxton Dr
- 4614 Sylvanus Dr
- 225 Dupont Cir
- 706 Sonora Ave
- 10 Nancy Rd
- 802 Seville Ave
- 1221 Lakewood Dr
- 107 Gillians Way
- 1710 Gunning Dr
- 405 N Lynn Dr
- 409 S Lynn Dr
- 1401 Lakewood Dr






