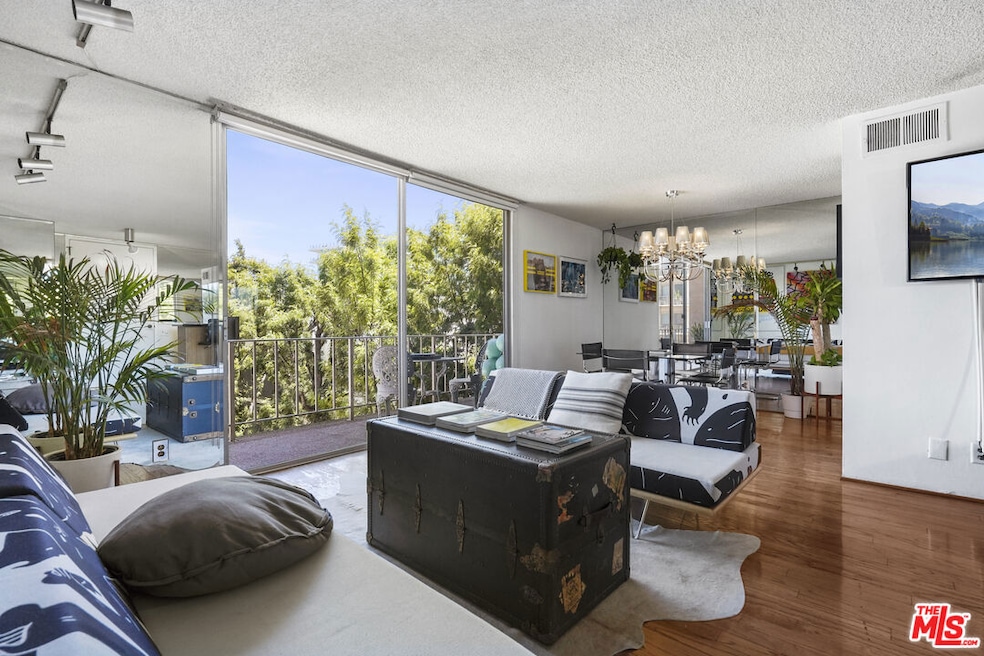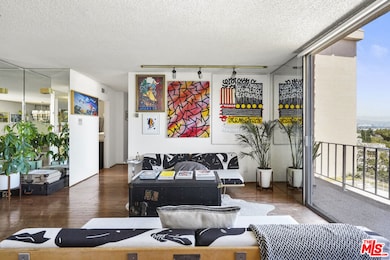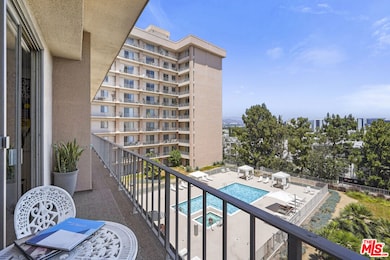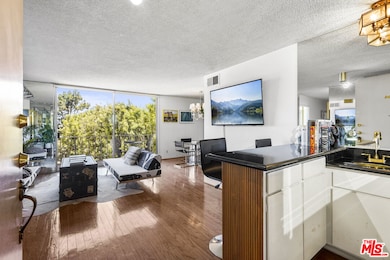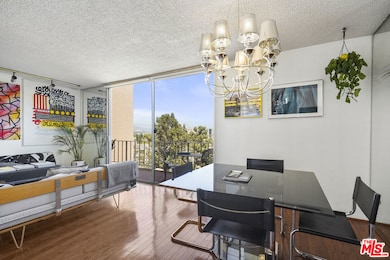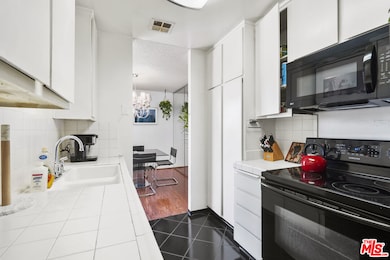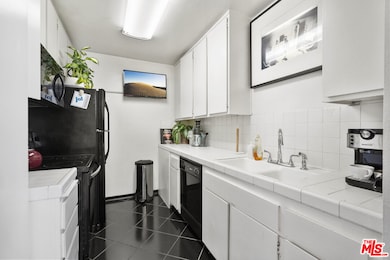100 S Doheny Dr, Unit 506 Floor 5 Los Angeles, CA 90048
Beverly Grove NeighborhoodEstimated payment $5,088/month
Highlights
- Concierge
- Fitness Center
- Heated In Ground Pool
- West Hollywood Elementary School Rated A-
- 24-Hour Security
- Automatic Gate
About This Home
Welcome to this stylish 2-bedroom, 2-bathroom condo located on coveted Doheny Drive. This beautiful residence offers an open-concept floor plan that seamlessly blends modern comfort with sophisticated design. The spacious living area with a wet bar for entertaining guests is bathed in natural light and leads out to a private balcony, ideal for enjoying your morning coffee or an evening sunset amidst inspiring city and mountain views. The dining area is adjacent to the well-equipped kitchen with abundant storage and sleek appliances. Retreat to the primary suite with its luxurious en-suite bathroom and generous closet space. The second bedroom is great for guests or a home office. 100 S Doheny is a highrise community situated next to the prestigious Four Seasons Hotel, surrounded by world-renowned shopping, dining, and Cedars Sinai Medical Center. Residency within the community includes desirable amenities like the concierge, 24-hour security, controlled access lobby and parking, swimming pool, spa, sundeck, gym, tennis court, in-unit internet access, and cable. Situated with moments-away access to Beverly Hills, Century City and West Hollywood, this condo is an exceptional opportunity to live out your dream LA lifestyle.
Property Details
Home Type
- Condominium
Est. Annual Taxes
- $4,629
Year Built
- Built in 1971
HOA Fees
- $1,018 Monthly HOA Fees
Parking
- 1 Car Garage
- Automatic Gate
- Controlled Entrance
Property Views
- Trees
- Mountain
Home Design
- Traditional Architecture
- Entry on the 5th floor
Interior Spaces
- 884 Sq Ft Home
- 1-Story Property
- Wet Bar
- Sliding Doors
- Living Room
- Dining Area
- Security Lights
Kitchen
- Breakfast Bar
- Oven or Range
- Electric Cooktop
- Microwave
- Dishwasher
- Kitchen Island
- Tile Countertops
- Disposal
Flooring
- Wood
- Tile
Bedrooms and Bathrooms
- 2 Bedrooms
- Mirrored Closets Doors
- 2 Full Bathrooms
- Bathtub with Shower
- Shower Only
Pool
- Heated In Ground Pool
- In Ground Spa
Outdoor Features
- Living Room Balcony
- Covered Patio or Porch
Utilities
- Central Heating and Cooling System
- Vented Exhaust Fan
Additional Features
- Landscaped
- City Lot
Listing and Financial Details
- Assessor Parcel Number 4335-008-104
Community Details
Overview
- Association fees include building and grounds, cable TV, concierge, security, trash, sewer, water
- 228 Units
- High-Rise Condominium
- Maintained Community
Amenities
- Concierge
- Sundeck
- Laundry Facilities
- Elevator
- Service Elevator
- Reception Area
- Community Storage Space
Recreation
- Community Spa
Pet Policy
- Call for details about the types of pets allowed
Security
- 24-Hour Security
- Card or Code Access
Map
About This Building
Home Values in the Area
Average Home Value in this Area
Tax History
| Year | Tax Paid | Tax Assessment Tax Assessment Total Assessment is a certain percentage of the fair market value that is determined by local assessors to be the total taxable value of land and additions on the property. | Land | Improvement |
|---|---|---|---|---|
| 2025 | $4,629 | $391,843 | $193,162 | $198,681 |
| 2024 | $4,629 | $384,161 | $189,375 | $194,786 |
| 2023 | $4,541 | $376,629 | $185,662 | $190,967 |
| 2022 | $4,330 | $369,245 | $182,022 | $187,223 |
| 2021 | $4,270 | $362,005 | $178,453 | $183,552 |
| 2019 | $4,139 | $351,269 | $173,161 | $178,108 |
| 2018 | $4,128 | $344,382 | $169,766 | $174,616 |
| 2016 | $3,942 | $331,012 | $163,175 | $167,837 |
| 2015 | $3,883 | $326,040 | $160,724 | $165,316 |
| 2014 | $3,901 | $319,654 | $157,576 | $162,078 |
Property History
| Date | Event | Price | List to Sale | Price per Sq Ft |
|---|---|---|---|---|
| 10/02/2025 10/02/25 | For Sale | $699,000 | 0.0% | $791 / Sq Ft |
| 06/25/2022 06/25/22 | Rented | $3,400 | 0.0% | -- |
| 06/25/2022 06/25/22 | Under Contract | -- | -- | -- |
| 06/15/2022 06/15/22 | For Rent | $3,400 | -- | -- |
Purchase History
| Date | Type | Sale Price | Title Company |
|---|---|---|---|
| Interfamily Deed Transfer | -- | None Available | |
| Quit Claim Deed | -- | -- |
Source: The MLS
MLS Number: 25600715
APN: 4335-008-104
- 100 S Doheny Dr Unit 214
- 100 S Doheny Dr Unit 920
- 100 S Doheny Dr Unit 512
- 100 S Doheny Dr Unit 503
- 100 S Doheny Dr Unit PH1
- 100 S Doheny Dr Unit PH12
- 100 S Doheny Dr Unit 315
- 100 S Doheny Dr Unit 501
- 117 S Doheny Dr Unit 410
- 117 S Doheny Dr Unit 308
- 100 S Wetherly Dr Unit 4
- 128 S Almont Dr
- 9000 W 3rd St Unit 1101
- 9000 W 3rd St Unit 103
- 9000 W 3rd St Unit 208
- 9000 W 3rd St Unit 204
- 406 N Oakhurst Dr Unit 204
- 137 N Doheny Dr
- 331 N Oakhurst Dr
- 411 N Oakhurst Dr Unit 102
- 100 S Doheny Dr Unit 307
- 100 S Doheny Dr Unit 214
- 143 S Wetherly Dr
- 9025 W 3rd St Unit FL2-ID395
- 115 N Wetherly Dr Unit FL2-ID777
- 115 N Wetherly Dr Unit FL2-ID679
- 147 S Doheny Dr Unit FL4-ID1284
- 114 N Doheny Dr Unit FL2-ID866
- 114 N Doheny Dr Unit FL3-ID940
- 114 N Doheny Dr Unit FL4-ID1062
- 114 N Doheny Dr Unit FL2-ID541
- 340 N Oakhurst Dr Unit 103
- 350 N Oakhurst Dr
- 311 S Doheny Dr Unit FL2-ID380
- 127 N Doheny Dr Unit 129
- 137 N Doheny Dr Unit 4
- 323 S Doheny Dr
- 337 N Oakhurst Dr Unit 1
- 324 N Oakhurst Dr
- 101 N La Peer Dr
