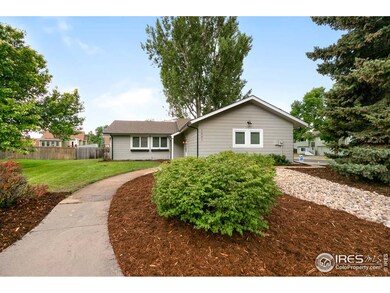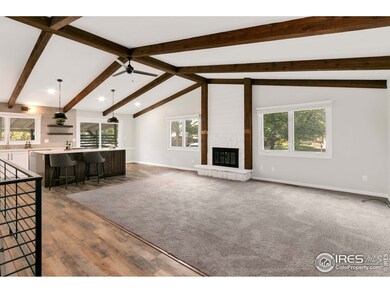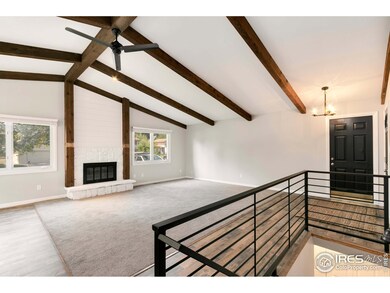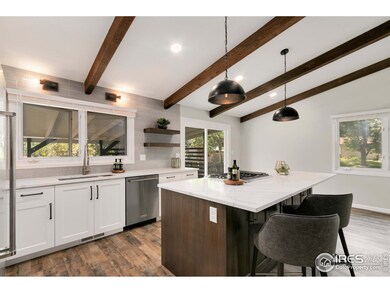
1001 Camelot Cir Fort Collins, CO 80525
Southmoore Village NeighborhoodEstimated Value: $543,000 - $651,000
Highlights
- Open Floorplan
- Corner Lot
- Beamed Ceilings
- O'Dea Elementary School Rated A-
- No HOA
- 4-minute walk to Spencer Park
About This Home
As of June 2020Beautifully updated Ranch home in midtown featuring an open floorplan w/a huge island to seat 6! Upgraded quartz countertops w/gas range in the island w/a built in downdraft. Stainless steel appliances & gorgeous wood beams bring out the character of this home. New flooring throughout as well & brand new bathrooms and kitchen. This corner lot has a ton of space w/mature trees and landscaping. New garage door, Stainless appliances, furnace, interior & exterior paint, flooring & concrete patio.
Co-Listed By
Bud Razey
Group Mulberry
Home Details
Home Type
- Single Family
Est. Annual Taxes
- $2,571
Year Built
- Built in 1977
Lot Details
- 9,346 Sq Ft Lot
- Cul-De-Sac
- Wood Fence
- Corner Lot
- Level Lot
Parking
- 2 Car Attached Garage
- Garage Door Opener
Home Design
- Wood Frame Construction
- Composition Roof
Interior Spaces
- 1,495 Sq Ft Home
- 1-Story Property
- Open Floorplan
- Beamed Ceilings
- Living Room with Fireplace
Kitchen
- Eat-In Kitchen
- Gas Oven or Range
- Down Draft Cooktop
- Dishwasher
- Disposal
Flooring
- Carpet
- Laminate
Bedrooms and Bathrooms
- 3 Bedrooms
- Walk-In Closet
- Primary bathroom on main floor
- Walk-in Shower
Laundry
- Dryer
- Washer
Unfinished Basement
- Partial Basement
- Laundry in Basement
Outdoor Features
- Patio
Schools
- Odea Elementary School
- Boltz Middle School
- Ft Collins High School
Utilities
- Forced Air Heating System
- High Speed Internet
- Cable TV Available
Community Details
- No Home Owners Association
- Southmoor Village Subdivision
Listing and Financial Details
- Assessor Parcel Number R0641146
Ownership History
Purchase Details
Home Financials for this Owner
Home Financials are based on the most recent Mortgage that was taken out on this home.Purchase Details
Home Financials for this Owner
Home Financials are based on the most recent Mortgage that was taken out on this home.Purchase Details
Home Financials for this Owner
Home Financials are based on the most recent Mortgage that was taken out on this home.Purchase Details
Home Financials for this Owner
Home Financials are based on the most recent Mortgage that was taken out on this home.Purchase Details
Similar Homes in Fort Collins, CO
Home Values in the Area
Average Home Value in this Area
Purchase History
| Date | Buyer | Sale Price | Title Company |
|---|---|---|---|
| Pickens Sean | $450,000 | Guarantee Title Group Llc | |
| Jennings Holdings Llc | $343,000 | The Group Guaranteed Title | |
| Orton E Christopher | $235,000 | North Amer Title Co Of Co | |
| Geary Michael M | $195,500 | North American Title Co | |
| Zimmerman Craig Thomas | $58,000 | -- |
Mortgage History
| Date | Status | Borrower | Loan Amount |
|---|---|---|---|
| Open | Pickens Sean | $434,553 | |
| Previous Owner | Jennings Holdings Llc | $274,400 | |
| Previous Owner | Orton E Christopher | $188,000 | |
| Previous Owner | Geary Michael M | $140,600 | |
| Previous Owner | Geary Michael M | $45,000 | |
| Previous Owner | Geary Michael M | $156,400 | |
| Previous Owner | Zimmerman Craig T | $30,000 | |
| Closed | Geary Michael M | $29,325 |
Property History
| Date | Event | Price | Change | Sq Ft Price |
|---|---|---|---|---|
| 09/09/2021 09/09/21 | Off Market | $450,000 | -- | -- |
| 06/11/2020 06/11/20 | Sold | $450,000 | -2.2% | $301 / Sq Ft |
| 04/09/2020 04/09/20 | For Sale | $460,000 | +95.7% | $308 / Sq Ft |
| 01/28/2019 01/28/19 | Off Market | $235,000 | -- | -- |
| 07/29/2013 07/29/13 | Sold | $235,000 | +2.2% | $161 / Sq Ft |
| 06/29/2013 06/29/13 | Pending | -- | -- | -- |
| 06/21/2013 06/21/13 | For Sale | $230,000 | -- | $158 / Sq Ft |
Tax History Compared to Growth
Tax History
| Year | Tax Paid | Tax Assessment Tax Assessment Total Assessment is a certain percentage of the fair market value that is determined by local assessors to be the total taxable value of land and additions on the property. | Land | Improvement |
|---|---|---|---|---|
| 2025 | $3,112 | $36,113 | $2,814 | $33,299 |
| 2024 | $2,961 | $36,113 | $2,814 | $33,299 |
| 2022 | $2,622 | $27,772 | $2,919 | $24,853 |
| 2021 | $2,650 | $28,571 | $3,003 | $25,568 |
| 2020 | $2,560 | $27,356 | $3,003 | $24,353 |
| 2019 | $2,571 | $27,356 | $3,003 | $24,353 |
| 2018 | $2,206 | $24,206 | $3,024 | $21,182 |
| 2017 | $2,199 | $24,206 | $3,024 | $21,182 |
| 2016 | $1,885 | $20,648 | $3,343 | $17,305 |
| 2015 | $1,871 | $20,650 | $3,340 | $17,310 |
| 2014 | $1,636 | $17,930 | $3,340 | $14,590 |
Agents Affiliated with this Home
-
Kennan Razey

Seller's Agent in 2020
Kennan Razey
Group Mulberry
(970) 412-1210
1 in this area
130 Total Sales
-
B
Seller Co-Listing Agent in 2020
Bud Razey
Group Mulberry
-
Barbara Giesey

Buyer's Agent in 2020
Barbara Giesey
Coldwell Banker Realty-NOCO
(970) 222-4035
2 in this area
105 Total Sales
-
Mary Roberts

Seller's Agent in 2013
Mary Roberts
Roberts Realty LLC
(970) 227-9806
11 Total Sales
Map
Source: IRES MLS
MLS Number: 908764
APN: 97254-27-006
- 3031 Eastborough Dr
- 1024 E Swallow Rd Unit B214
- 1224 Camrose St
- 717 Parkview Dr
- 1001 Strachan Dr Unit 24
- 1001 Strachan Dr Unit 19
- 2824 Edinburgh Ct
- 1101 Mansfield Dr
- 1331 Centennial Rd
- 2949 Brookwood Dr
- 713 Boltz Dr
- 2824 Fauborough Ct
- 1219 Mansfield Dr
- 3319 Pepperwood Ln
- 1119 Oakmont Ct
- 3109 Swallow Place
- 2706 Balmoral Ct
- 3112 Stanford Rd
- 3431 Stover St Unit E513
- 1012 Driftwood Dr
- 1001 Camelot Cir
- 1005 Camelot Cir
- 1000 Parkview Dr
- 1004 Parkview Dr
- 1009 Camelot Cir
- 3117 Camelot Dr
- 3121 Camelot Dr
- 1008 Parkview Dr
- 3113 Camelot Dr
- 1000 Camelot Cir
- 916 Parkview Dr
- 1008 Camelot Cir
- 3109 Camelot Dr
- 1012 Parkview Dr
- 1004 Camelot Cir
- 1040 Parkview Dr
- 1036 Parkview Dr
- 908 Parkview Dr
- 3105 Camelot Dr
- 3104 Guinivere Ct






