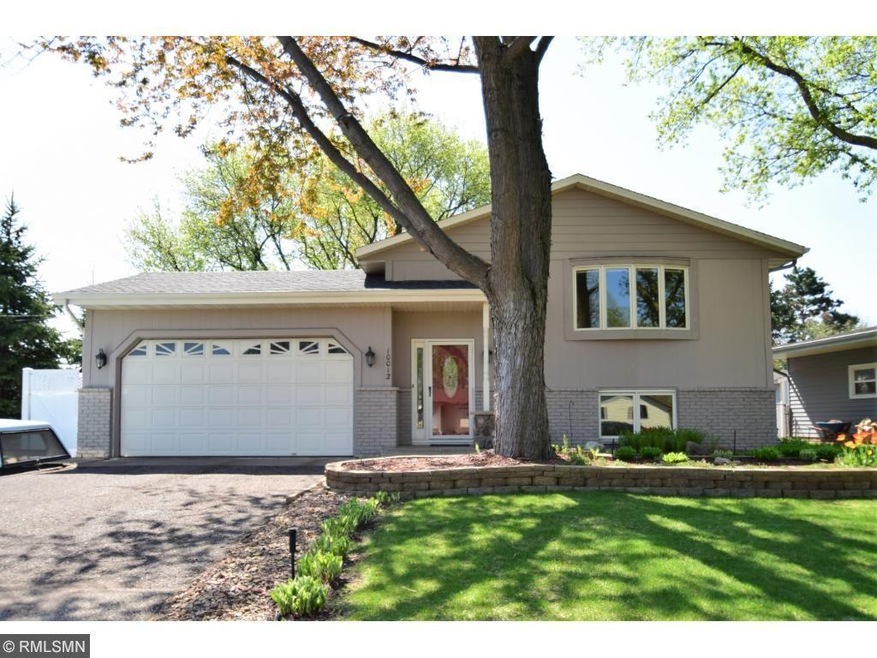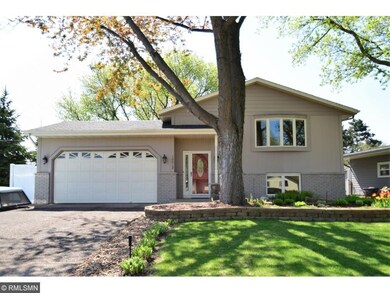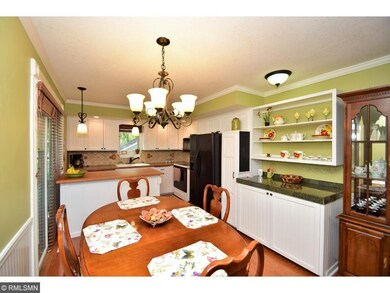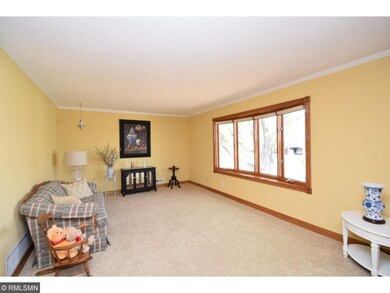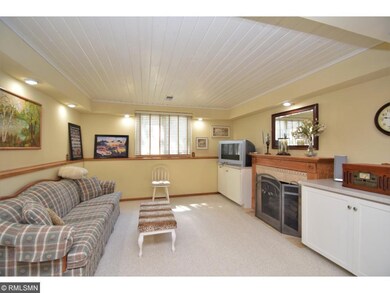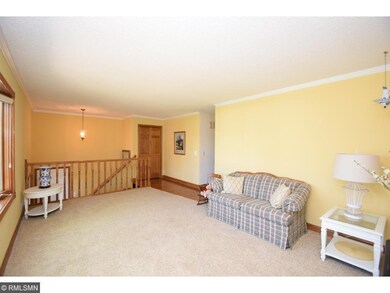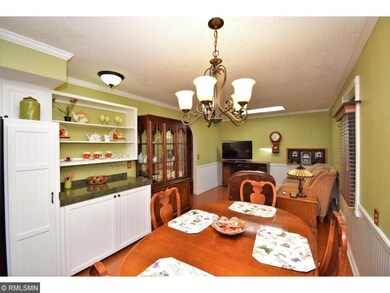
10012 Monticello Ln N Maple Grove, MN 55369
Highlights
- Deck
- Wood Flooring
- No HOA
- Vaulted Ceiling
- Corner Lot
- Skylights
About This Home
As of March 2022Sharp! Split entry. 4BD, 2BA, 2 car garage. Large DR/KT area with knock down ceilings, Custom Cabinets,, Hwd Flrs, Built-in Buffet w/granite cntp, informal DR, Vaulted ceiling w/skylight, , 12x12 3 Season Porch off DR/KT. 6 panel Oak Doors thoughout,ceramic BA w/jacuzzi tub. Lrg Deck w/ceramic tiled grill station, beautiful landscaped yd, fountain pond, fenced yard, manual sprinkler system. 16x20 heated shop. Updates: 2009-windows, siding, 6 panel doors. 2016-furnace. 2017-Water heater.
Home Details
Home Type
- Single Family
Est. Annual Taxes
- $2,929
Year Built
- Built in 1978
Lot Details
- 0.3 Acre Lot
- Lot Dimensions are 105x170x55x160
- Property is Fully Fenced
- Chain Link Fence
- Corner Lot
- Sprinkler System
Parking
- 2 Car Attached Garage
Home Design
- Asphalt Shingled Roof
- Fiberglass Siding
- Stone Siding
- Vinyl Siding
Interior Spaces
- 2-Story Property
- Vaulted Ceiling
- Ceiling Fan
- Skylights
- Electric Fireplace
- Family Room with Fireplace
- Basement Fills Entire Space Under The House
Kitchen
- Range
- Microwave
- Dishwasher
Flooring
- Wood
- Tile
Bedrooms and Bathrooms
- 4 Bedrooms
Laundry
- Dryer
- Washer
Outdoor Features
- Deck
- Patio
- Porch
Utilities
- Forced Air Heating and Cooling System
- Water Softener Leased
Community Details
- No Home Owners Association
Listing and Financial Details
- Assessor Parcel Number 1211922110081
Ownership History
Purchase Details
Home Financials for this Owner
Home Financials are based on the most recent Mortgage that was taken out on this home.Purchase Details
Home Financials for this Owner
Home Financials are based on the most recent Mortgage that was taken out on this home.Map
Home Values in the Area
Average Home Value in this Area
Purchase History
| Date | Type | Sale Price | Title Company |
|---|---|---|---|
| Deed | $378,000 | -- | |
| Warranty Deed | $260,000 | Home Security Abstract & Tit |
Mortgage History
| Date | Status | Loan Amount | Loan Type |
|---|---|---|---|
| Open | $283,500 | New Conventional | |
| Previous Owner | $234,000 | Adjustable Rate Mortgage/ARM | |
| Previous Owner | $16,500 | Credit Line Revolving | |
| Previous Owner | $150,000 | New Conventional |
Property History
| Date | Event | Price | Change | Sq Ft Price |
|---|---|---|---|---|
| 03/31/2022 03/31/22 | Sold | $378,000 | 0.0% | $173 / Sq Ft |
| 03/02/2022 03/02/22 | Pending | -- | -- | -- |
| 02/28/2022 02/28/22 | Off Market | $378,000 | -- | -- |
| 02/25/2022 02/25/22 | For Sale | $350,000 | +34.6% | $160 / Sq Ft |
| 08/07/2017 08/07/17 | Sold | $260,000 | +2.0% | $238 / Sq Ft |
| 07/11/2017 07/11/17 | Pending | -- | -- | -- |
| 06/14/2017 06/14/17 | Price Changed | $255,000 | -1.9% | $234 / Sq Ft |
| 05/22/2017 05/22/17 | Price Changed | $259,900 | -6.7% | $238 / Sq Ft |
| 05/06/2017 05/06/17 | For Sale | $278,500 | -- | $255 / Sq Ft |
Tax History
| Year | Tax Paid | Tax Assessment Tax Assessment Total Assessment is a certain percentage of the fair market value that is determined by local assessors to be the total taxable value of land and additions on the property. | Land | Improvement |
|---|---|---|---|---|
| 2023 | $4,223 | $363,600 | $96,300 | $267,300 |
| 2022 | $3,683 | $371,500 | $90,000 | $281,500 |
| 2021 | $3,416 | $311,200 | $66,900 | $244,300 |
| 2020 | $3,316 | $285,500 | $50,500 | $235,000 |
| 2019 | $3,287 | $266,000 | $50,500 | $215,500 |
| 2018 | $2,967 | $250,900 | $46,200 | $204,700 |
| 2017 | $3,309 | $214,800 | $46,500 | $168,300 |
| 2016 | $3,278 | $210,200 | $46,500 | $163,700 |
| 2015 | $3,135 | $196,300 | $39,500 | $156,800 |
| 2014 | -- | $177,100 | $34,500 | $142,600 |
About the Listing Agent

With over 28 years of experience, Lonn Boles effectively puts the client's needs first. He utilizes the latest technologies, market research and business strategies to exceed your expectations. More importantly, he listens and that means he find solutions that are tailored to you.
Lonn's Other Listings
Source: NorthstarMLS
MLS Number: NST4826317
APN: 12-119-22-11-0081
- 10074 Pilgrim Way
- 9790 99th Ave N
- 9957 Nathan Ln N
- 10508 Lancaster Ln N
- 9904 95th Ave N
- 10534 Maple Valley Dr
- 9500 Trenton Ln N
- 14399 103rd Place N
- 14383 103rd Place N
- 613 1st Ave NW
- 10162 93rd Ave N
- 640 4th Ave NE
- 11082 97th Place N
- 9383 Union Terrace Ln N
- 10557 Wellington Ln N
- 11268 97th Place N
- 6866 Zachary Ln N
- 14927 106th Ave N
- 14947 106th Ave N
- 14550 107th Place N
