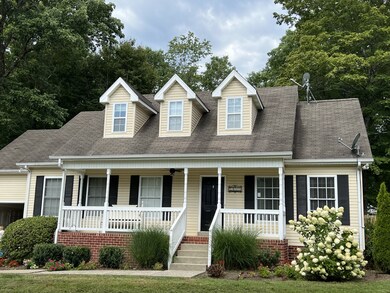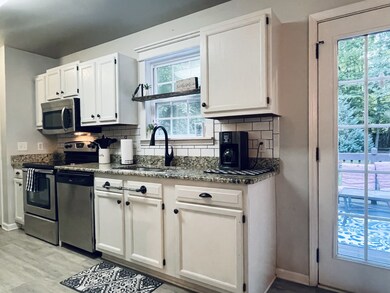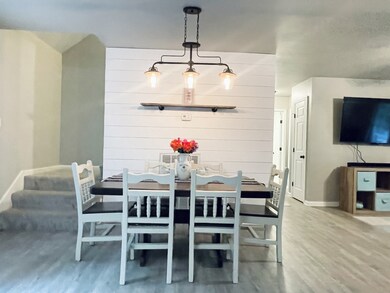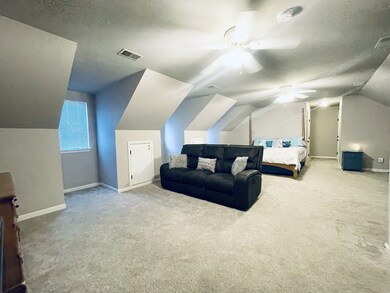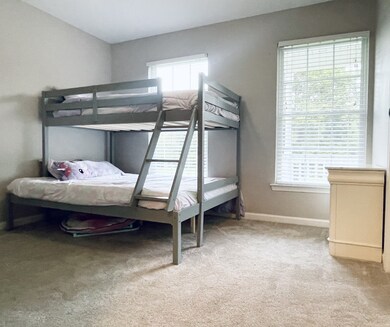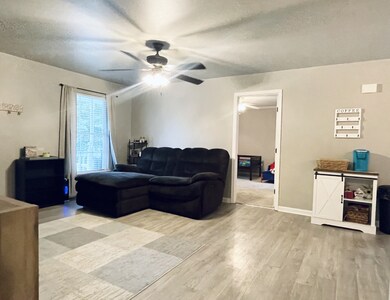
1002 Ballew Cir Fairview, TN 37062
Highlights
- Deck
- Covered patio or porch
- Cooling Available
- No HOA
- 1 Car Attached Garage
- Tile Flooring
About This Home
As of September 2022Motivated sellers!! INCREDIBLE LOCATION!!! VERY CUTE HOME!!! Close to Nashville and Franklin in a country setting in highly sought after Delacy Pointe neighborhood Very clean, well maintained, move in ready with a fenced in backyard and deck with a peaceful view of timber. Home has a 1 car garage, and a covered front porch. Granite counter tops in kitchen and tile backsplash. Carpet is only a year old and has a huge bonus up stairs with a full bath and large walk-in closet. Could use as another bedroom. Home is being sold AS IS. Buyer or buyers agent to confirm all info deemed pertinent or important.
Last Agent to Sell the Property
Benchmark Realty, LLC License #341585 Listed on: 07/24/2022

Home Details
Home Type
- Single Family
Est. Annual Taxes
- $1,156
Year Built
- Built in 2002
Lot Details
- 1.02 Acre Lot
Parking
- 1 Car Attached Garage
Interior Spaces
- 2,047 Sq Ft Home
- Property has 1 Level
- Combination Dining and Living Room
- Crawl Space
- Fire and Smoke Detector
Kitchen
- Microwave
- Dishwasher
- Disposal
Flooring
- Carpet
- Laminate
- Tile
Bedrooms and Bathrooms
- 3 Main Level Bedrooms
- 3 Full Bathrooms
Outdoor Features
- Deck
- Covered patio or porch
Schools
- Stuart Burns Elementary School
- Burns Middle School
- Dickson County High School
Utilities
- Cooling Available
- Central Heating
- Septic Tank
Community Details
- No Home Owners Association
- Delacy Pointe Phase Ii Subdivision
Listing and Financial Details
- Assessor Parcel Number 132 10900 000
Ownership History
Purchase Details
Home Financials for this Owner
Home Financials are based on the most recent Mortgage that was taken out on this home.Purchase Details
Home Financials for this Owner
Home Financials are based on the most recent Mortgage that was taken out on this home.Purchase Details
Purchase Details
Home Financials for this Owner
Home Financials are based on the most recent Mortgage that was taken out on this home.Purchase Details
Home Financials for this Owner
Home Financials are based on the most recent Mortgage that was taken out on this home.Purchase Details
Home Financials for this Owner
Home Financials are based on the most recent Mortgage that was taken out on this home.Purchase Details
Purchase Details
Similar Homes in Fairview, TN
Home Values in the Area
Average Home Value in this Area
Purchase History
| Date | Type | Sale Price | Title Company |
|---|---|---|---|
| Warranty Deed | $401,000 | Chapman & Rosenthal Title | |
| Warranty Deed | $325,000 | Bridgehouse Title | |
| Interfamily Deed Transfer | -- | None Available | |
| Warranty Deed | $219,900 | -- | |
| Warranty Deed | $178,500 | -- | |
| Warranty Deed | $184,000 | -- | |
| Warranty Deed | $129,900 | -- | |
| Warranty Deed | $22,000 | -- |
Mortgage History
| Date | Status | Loan Amount | Loan Type |
|---|---|---|---|
| Open | $44,000 | Credit Line Revolving | |
| Open | $230,000 | New Conventional | |
| Previous Owner | $319,113 | FHA | |
| Previous Owner | $182,142 | New Conventional | |
| Previous Owner | $180,667 | FHA | |
| Previous Owner | $140,000 | Commercial | |
| Previous Owner | $348,500 | No Value Available | |
| Previous Owner | $16,000 | No Value Available | |
| Previous Owner | $10,000 | No Value Available | |
| Closed | $0 | FHA |
Property History
| Date | Event | Price | Change | Sq Ft Price |
|---|---|---|---|---|
| 09/26/2022 09/26/22 | Sold | $405,000 | -2.4% | $198 / Sq Ft |
| 08/26/2022 08/26/22 | Pending | -- | -- | -- |
| 08/15/2022 08/15/22 | Price Changed | $415,000 | -3.3% | $203 / Sq Ft |
| 08/07/2022 08/07/22 | Price Changed | $429,000 | -2.5% | $210 / Sq Ft |
| 07/24/2022 07/24/22 | For Sale | $440,000 | +51664.7% | $215 / Sq Ft |
| 01/22/2019 01/22/19 | For Sale | $850 | -99.6% | $0 / Sq Ft |
| 10/14/2016 10/14/16 | Sold | $219,900 | +15.7% | $105 / Sq Ft |
| 06/22/2016 06/22/16 | Price Changed | $190,000 | +5.6% | $95 / Sq Ft |
| 06/19/2016 06/19/16 | Pending | -- | -- | -- |
| 06/17/2016 06/17/16 | For Sale | $180,000 | +0.8% | $90 / Sq Ft |
| 05/16/2014 05/16/14 | Sold | $178,500 | -- | $89 / Sq Ft |
Tax History Compared to Growth
Tax History
| Year | Tax Paid | Tax Assessment Tax Assessment Total Assessment is a certain percentage of the fair market value that is determined by local assessors to be the total taxable value of land and additions on the property. | Land | Improvement |
|---|---|---|---|---|
| 2024 | $1,223 | $72,375 | $14,950 | $57,425 |
| 2023 | $1,156 | $49,175 | $7,400 | $41,775 |
| 2022 | $1,156 | $49,175 | $7,400 | $41,775 |
| 2021 | $1,156 | $49,175 | $7,400 | $41,775 |
| 2020 | $1,156 | $49,175 | $7,400 | $41,775 |
| 2019 | $1,156 | $49,175 | $7,400 | $41,775 |
| 2018 | $1,117 | $41,375 | $6,050 | $35,325 |
| 2017 | $1,117 | $41,375 | $6,050 | $35,325 |
| 2016 | $1,117 | $41,375 | $6,050 | $35,325 |
| 2015 | $1,032 | $35,600 | $6,050 | $29,550 |
| 2014 | $1,032 | $35,600 | $6,050 | $29,550 |
Agents Affiliated with this Home
-
Anitra Isenburg
A
Seller's Agent in 2022
Anitra Isenburg
Benchmark Realty, LLC
(615) 540-2315
2 in this area
13 Total Sales
-
Rhonda Porter

Buyer's Agent in 2022
Rhonda Porter
Benchmark Realty, LLC
(615) 513-6539
3 in this area
37 Total Sales
-
Ben Wilson

Seller's Agent in 2016
Ben Wilson
Team Wilson Real Estate Partners
(615) 473-1786
2 in this area
500 Total Sales
-
Damon Smith

Seller's Agent in 2014
Damon Smith
Compass RE
(615) 545-6418
296 Total Sales
-
Susan Hutcherson

Buyer's Agent in 2014
Susan Hutcherson
Synergy Realty Network, LLC
(615) 308-4718
1 in this area
58 Total Sales
Map
Source: Realtracs
MLS Number: 2412776
APN: 132-109.00
- 516 Delacy Dr
- 4181 Highway 96
- 1550 Tennessee 96
- 7863 Crow Cut Rd
- 0 Drag Strip Rd
- 120 Old Highway 96
- 620 Williamson County Line Rd
- 610 Dogwood Ln
- 7749 Crow Cut Rd
- 7429 Swindon Blvd
- 7221 Richvale Dr
- 7209 Richvale Dr
- 191 Spicer Rd
- 7180 Elrod Rd
- 6009 Venable Ct
- 1284 Highway 96 N
- 7140 Triple Crown Ln
- 7173 New Hope Rd
- 7156 Triple Crown Ln
- 7565 County Line Rd

