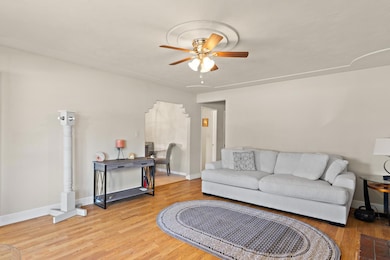1004 E A St Oakdale, CA 95361
Estimated payment $2,795/month
Highlights
- In Ground Pool
- No HOA
- Front Porch
- Wood Flooring
- Breakfast Area or Nook
- 2 Car Attached Garage
About This Home
Welcome home to 1004 East A Street! This 4-bedroom, 2-bath home offers 1,390 sq. ft. of comfortable living in one of the area's most desirable neighborhoods. Inside, enjoy fresh bedroom carpet, a new HVAC system, a new microwave, and newer windows and slider. A reverse osmosis system and whole-house water softener add everyday convenience, while a newer water heater offers peace of mind. Step outside to your private backyard oasis with a sparkling pool and updated equipmentperfect for summer gatherings or quiet evenings. A smart garage door and the home's charming curb appeal, highlighted by a beautiful magnolia tree, complete the package.
Home Details
Home Type
- Single Family
Est. Annual Taxes
- $4,643
Year Built
- Built in 1970 | Remodeled
Parking
- 2 Car Attached Garage
Home Design
- Slab Foundation
- Shingle Roof
- Stucco
Interior Spaces
- 1,390 Sq Ft Home
- 1-Story Property
- Ceiling Fan
- Raised Hearth
- Brick Fireplace
- Living Room
Kitchen
- Breakfast Area or Nook
- Free-Standing Gas Range
- Microwave
- Plumbed For Ice Maker
- Dishwasher
- Tile Countertops
- Disposal
Flooring
- Wood
- Carpet
- Linoleum
- Laminate
- Tile
Bedrooms and Bathrooms
- 4 Bedrooms
- Separate Bedroom Exit
- 2 Full Bathrooms
- Bathtub with Shower
- Separate Shower
Laundry
- Laundry in Garage
- 220 Volts In Laundry
Home Security
- Prewired Security
- Carbon Monoxide Detectors
- Fire and Smoke Detector
Pool
- In Ground Pool
- Gunite Pool
- Fence Around Pool
Utilities
- Central Heating and Cooling System
- 220 Volts
- Water Filtration System
- Gas Water Heater
Additional Features
- Front Porch
- 5,998 Sq Ft Lot
Community Details
- No Home Owners Association
Listing and Financial Details
- Assessor Parcel Number 064-004-009-000
Map
Home Values in the Area
Average Home Value in this Area
Tax History
| Year | Tax Paid | Tax Assessment Tax Assessment Total Assessment is a certain percentage of the fair market value that is determined by local assessors to be the total taxable value of land and additions on the property. | Land | Improvement |
|---|---|---|---|---|
| 2025 | $4,643 | $307,550 | $156,676 | $150,874 |
| 2024 | $4,468 | $301,520 | $153,604 | $147,916 |
| 2023 | $4,399 | $295,609 | $150,593 | $145,016 |
| 2022 | $4,345 | $289,814 | $147,641 | $142,173 |
| 2021 | $4,293 | $284,133 | $144,747 | $139,386 |
| 2020 | $4,214 | $281,220 | $143,263 | $137,957 |
| 2019 | $4,168 | $275,706 | $140,454 | $135,252 |
| 2018 | $4,121 | $270,300 | $137,700 | $132,600 |
| 2017 | $2,846 | $265,000 | $135,000 | $130,000 |
| 2016 | $1,773 | $161,254 | $54,112 | $107,142 |
| 2015 | $1,751 | $158,833 | $53,300 | $105,533 |
| 2014 | -- | $155,722 | $52,256 | $103,466 |
Property History
| Date | Event | Price | List to Sale | Price per Sq Ft |
|---|---|---|---|---|
| 09/03/2025 09/03/25 | Price Changed | $460,000 | -1.1% | $331 / Sq Ft |
| 08/28/2025 08/28/25 | Price Changed | $464,900 | 0.0% | $334 / Sq Ft |
| 06/26/2025 06/26/25 | For Sale | $465,000 | -- | $335 / Sq Ft |
Purchase History
| Date | Type | Sale Price | Title Company |
|---|---|---|---|
| Grant Deed | $265,000 | Chicago Title Company | |
| Grant Deed | $149,000 | Fidelity National Title Co | |
| Trustee Deed | $106,123 | None Available | |
| Interfamily Deed Transfer | -- | None Available |
Source: MetroList
MLS Number: 225071961
APN: 064-04-09
- 814 River Bluff Ct
- 692 Cloverland Way
- 1288 Gentry Ct
- 932 Tiffani Ct
- 1127 River Bluff Dr
- 804 Hillswood Ct
- 600 Valley View Dr
- 919 Old Stockton Rd Unit Lot28
- 918 Robin Ct
- 925 Old Stockton Rd
- 817 Tiffani Way
- 892 River Bluff Dr
- 901 Old Stockton Rd
- 1010 E D St
- 884 Hillswood Ct
- 809 Tiffani Way
- 822 Tiffani Way
- 748 Valley View Dr
- 1242 River Bluff Dr
- 801 Tiffani Way
- 141 S 6th Ave Unit 1
- 150 S Wood Ave
- 1934 Blue Spruce Dr
- 209 Grapewood Ct
- 6054 Preakness Dr
- 3109 Omega Way
- 3055 Floyd Ave
- 2929 Floyd Ave
- 2800 Floyd Ave
- 1129 Cedar Creek Dr
- 3925 Scenic Dr
- 2700 Marina Dr
- 1401 Lakewood Ave
- 1500 Lakewood Ave
- 2300 Oakdale Rd
- 2112 Floyd Ave
- 4213 Reunion Ct
- 1900 Oakdale Rd
- 1100 Sylvan Ave
- 1600 Wisdom Way







