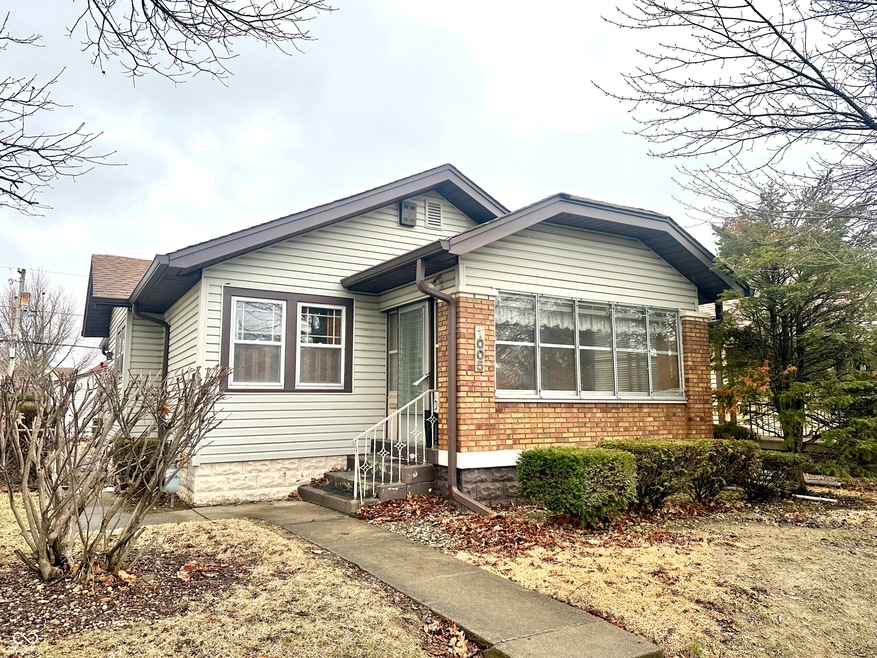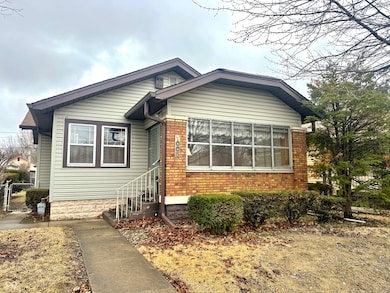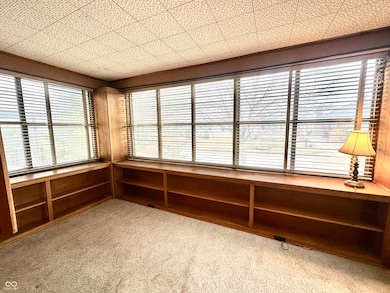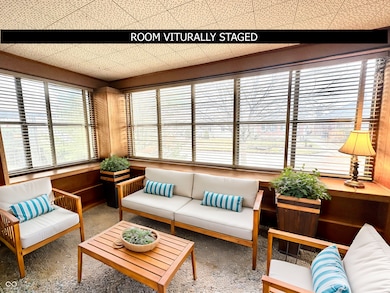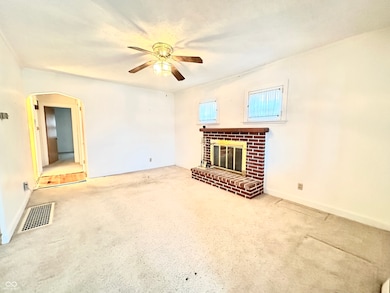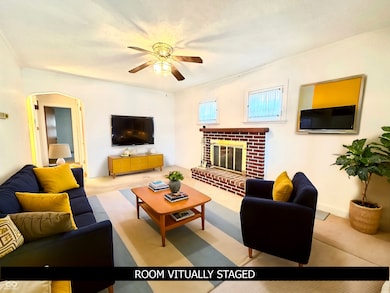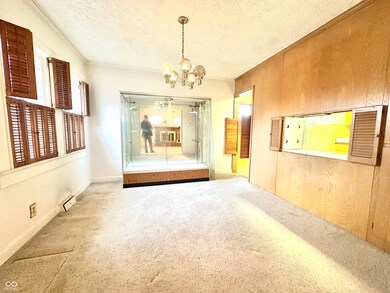
1005 Cameron St Indianapolis, IN 46203
Garfield Park NeighborhoodHighlights
- Craftsman Architecture
- Wood Flooring
- Enclosed Glass Porch
- Mature Trees
- No HOA
- Formal Dining Room
About This Home
As of April 2025Check out this well-kept home with great potential, ready for some cosmetic updates! Located just a few blocks south of Garfield Park and all it has to offer, this home features a cozy living room with a fireplace, ample closet space, hardwood floors beneath the carpet, and a lovely enclosed front porch that expands your living area. The retro kitchen boasts a unique stowaway cooktop, providing extra counter space. The large fenced backyard offers additional parking for a camper or extra vehicles. Plus, the spacious two-car garage includes a work area and a freezer for extra storage. A little touch-up is all this gem needs to shine!
Last Agent to Sell the Property
United Real Estate Indpls Brokerage Email: doug@dillinggrouprealestate.com License #RB14029214 Listed on: 03/07/2025

Co-Listed By
United Real Estate Indpls Brokerage Email: doug@dillinggrouprealestate.com License #RB14048979
Home Details
Home Type
- Single Family
Est. Annual Taxes
- $1,646
Year Built
- Built in 1937
Lot Details
- 5,576 Sq Ft Lot
- Mature Trees
Parking
- 2 Car Detached Garage
Home Design
- Craftsman Architecture
- Fixer Upper
- Block Foundation
- Vinyl Siding
Interior Spaces
- 940 Sq Ft Home
- 1-Story Property
- Woodwork
- Paddle Fans
- Fireplace Features Masonry
- Wood Frame Window
- Living Room with Fireplace
- Formal Dining Room
- Storm Windows
Kitchen
- Eat-In Kitchen
- Oven
- Electric Cooktop
- Recirculated Exhaust Fan
- Free-Standing Freezer
- Disposal
Flooring
- Wood
- Carpet
Bedrooms and Bathrooms
- 2 Bedrooms
- 1 Full Bathroom
Laundry
- Dryer
- Washer
Unfinished Basement
- Interior Basement Entry
- Sump Pump
- Laundry in Basement
- Basement Lookout
Schools
- Eleanor Skillen School 34 Elementary School
- Frederick Douglass School 19 Middle School
- Emmerich Manual High School
Utilities
- Forced Air Heating System
- Gas Water Heater
Additional Features
- Enclosed Glass Porch
- City Lot
Community Details
- No Home Owners Association
- Garfield Heights Subdivision
Listing and Financial Details
- Tax Lot 1079636
- Assessor Parcel Number 491124140066000101
- Seller Concessions Not Offered
Ownership History
Purchase Details
Home Financials for this Owner
Home Financials are based on the most recent Mortgage that was taken out on this home.Similar Homes in Indianapolis, IN
Home Values in the Area
Average Home Value in this Area
Purchase History
| Date | Type | Sale Price | Title Company |
|---|---|---|---|
| Deed | -- | First American Title |
Mortgage History
| Date | Status | Loan Amount | Loan Type |
|---|---|---|---|
| Open | $137,700 | New Conventional |
Property History
| Date | Event | Price | Change | Sq Ft Price |
|---|---|---|---|---|
| 04/04/2025 04/04/25 | Sold | $172,500 | +7.8% | $184 / Sq Ft |
| 03/09/2025 03/09/25 | Pending | -- | -- | -- |
| 03/07/2025 03/07/25 | For Sale | $160,000 | -- | $170 / Sq Ft |
Tax History Compared to Growth
Tax History
| Year | Tax Paid | Tax Assessment Tax Assessment Total Assessment is a certain percentage of the fair market value that is determined by local assessors to be the total taxable value of land and additions on the property. | Land | Improvement |
|---|---|---|---|---|
| 2024 | $1,646 | $155,100 | $20,400 | $134,700 |
| 2023 | $1,646 | $164,600 | $20,400 | $144,200 |
| 2022 | $1,864 | $164,600 | $20,400 | $144,200 |
| 2021 | $1,340 | $131,100 | $20,400 | $110,700 |
| 2020 | $1,155 | $121,700 | $20,400 | $101,300 |
| 2019 | $949 | $107,900 | $14,500 | $93,400 |
| 2018 | $728 | $95,600 | $14,500 | $81,100 |
| 2017 | $531 | $88,700 | $14,500 | $74,200 |
| 2016 | $448 | $85,200 | $14,500 | $70,700 |
| 2014 | $358 | $83,800 | $14,500 | $69,300 |
| 2013 | $1,025 | $89,000 | $14,500 | $74,500 |
Agents Affiliated with this Home
-
Doug Dilling

Seller's Agent in 2025
Doug Dilling
United Real Estate Indpls
(317) 965-1001
58 in this area
303 Total Sales
-
Joseph Lackner

Seller Co-Listing Agent in 2025
Joseph Lackner
United Real Estate Indpls
(317) 634-0556
54 in this area
112 Total Sales
-
Josh Martin

Buyer's Agent in 2025
Josh Martin
Real Broker, LLC
(317) 437-0662
2 in this area
149 Total Sales
Map
Source: MIBOR Broker Listing Cooperative®
MLS Number: 22025435
APN: 49-11-24-140-066.000-101
- 1028 Albany St
- 960 Cameron St
- 1035 Albany St
- 835 E Berwyn St
- 1140 Mcdougal St
- 1246 Mcdougal St
- 1814 Shelby St
- 949 E Southern Ave
- 710 Bacon St
- 1135 E Southern Ave
- 704 E Perry St
- 1510 E Gimber St
- 1523 E Perry St
- 2435 Shelby St
- 1122 Finley Ave
- 324 E Southern Ave
- 1210 Finley Ave
- 317 Albany St
- 3438 Olive St
- 1044 E Garfield Dr
