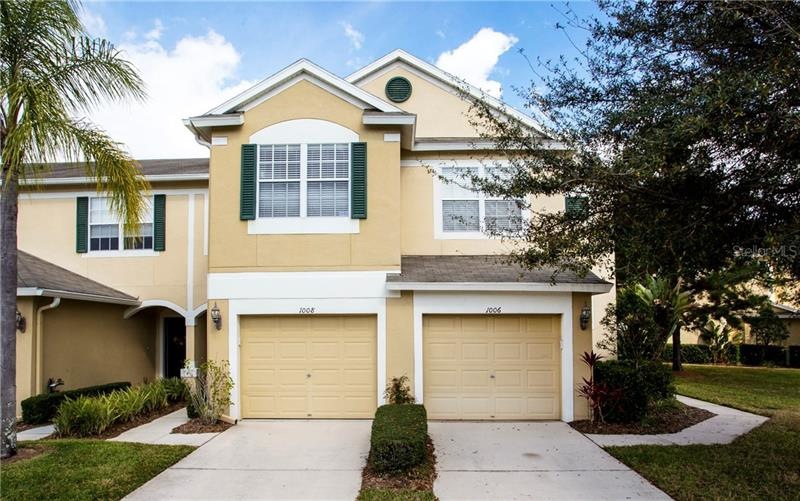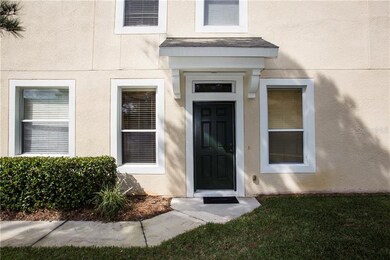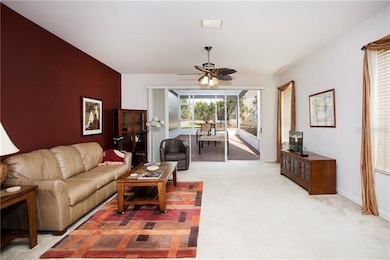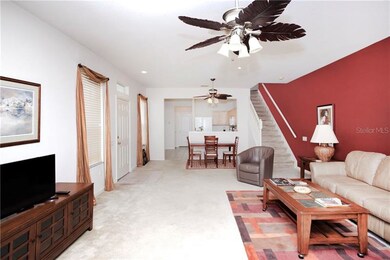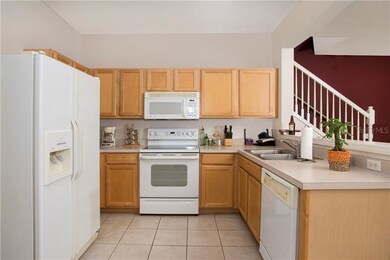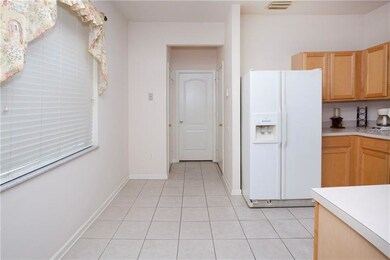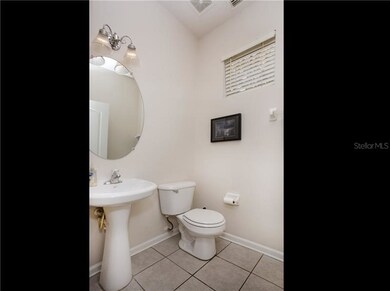
1006 Vista Cay Ct Brandon, FL 33511
Highlights
- In Ground Pool
- Gated Community
- End Unit
- Riverview High School Rated A-
- View of Trees or Woods
- Enclosed patio or porch
About This Home
As of August 2022Neat and tidy townhome in the popular Vista Cay community. Conveniently located in South Brandon, these homes sell quick! This end unit floor plan is a favorite and includes 3 bedrooms, 2 and a half baths and a 1-car garage. The open floor plan provides a spacious living and dining area that is perfect for entertaining family and friends. The screened porch off the living room has a lovely wooded view and the eat-in kitchen and powder room round out the first floor of this lovely home. Upstairs is the master bedroom that boasts a vaulted ceiling, walk-in closet and ensuite bathroom with a double sink vanity and garden tub. The second bedroom also has a vaulted ceiling, large closet and a private entrance to the guest bath. This bedroom could be used as a second master. The third bedroom would be ideal as a home office or child's room. The laundry closet is also conveniently located upstairs. Tucked away in a great south Brandon location that is convenient to shopping, dining, I-75, Crosstown, doctors and hospital, Vista Cay provides a maintenance-free lifestyle for its residents. The monthly fee includes water, trash removal, sewer, roof, landscaping, community pool and amenities and gated entry. Don't let this one get away!
Last Agent to Sell the Property
SIGNATURE REALTY ASSOCIATES License #3098904 Listed on: 02/12/2018
Last Buyer's Agent
Jeff Banter
License #3298785
Townhouse Details
Home Type
- Townhome
Est. Annual Taxes
- $1,020
Year Built
- Built in 2005
Lot Details
- 1,989 Sq Ft Lot
- End Unit
- Irrigation
- Zero Lot Line
HOA Fees
- $285 Monthly HOA Fees
Parking
- 1 Car Attached Garage
Home Design
- Slab Foundation
- Wood Frame Construction
- Shingle Roof
- Block Exterior
- Stucco
Interior Spaces
- 1,684 Sq Ft Home
- Ceiling Fan
- Blinds
- Sliding Doors
- Combination Dining and Living Room
- Inside Utility
- Views of Woods
Kitchen
- Eat-In Kitchen
- Range<<rangeHoodToken>>
- <<microwave>>
- Dishwasher
Flooring
- Carpet
- Ceramic Tile
Bedrooms and Bathrooms
- 3 Bedrooms
- Walk-In Closet
Laundry
- Laundry in unit
- Dryer
- Washer
Outdoor Features
- In Ground Pool
- Enclosed patio or porch
Schools
- Kingswood Elementary School
- Rodgers Middle School
- Riverview High School
Utilities
- Central Heating and Cooling System
- Electric Water Heater
- High Speed Internet
- Cable TV Available
Listing and Financial Details
- Down Payment Assistance Available
- Homestead Exemption
- Visit Down Payment Resource Website
- Legal Lot and Block 6 / 3
- Assessor Parcel Number U-03-30-20-718-000003-00006.0
Community Details
Overview
- Association fees include cable TV, community pool, maintenance structure, ground maintenance, sewer, trash, water
- Vista Cay Subdivision
- The community has rules related to deed restrictions
- Rental Restrictions
Recreation
- Community Pool
Pet Policy
- Pets Allowed
Security
- Gated Community
Ownership History
Purchase Details
Purchase Details
Home Financials for this Owner
Home Financials are based on the most recent Mortgage that was taken out on this home.Purchase Details
Home Financials for this Owner
Home Financials are based on the most recent Mortgage that was taken out on this home.Purchase Details
Home Financials for this Owner
Home Financials are based on the most recent Mortgage that was taken out on this home.Purchase Details
Home Financials for this Owner
Home Financials are based on the most recent Mortgage that was taken out on this home.Purchase Details
Home Financials for this Owner
Home Financials are based on the most recent Mortgage that was taken out on this home.Similar Homes in Brandon, FL
Home Values in the Area
Average Home Value in this Area
Purchase History
| Date | Type | Sale Price | Title Company |
|---|---|---|---|
| Deed | -- | None Listed On Document | |
| Warranty Deed | $306,500 | Paramount Title | |
| Warranty Deed | $179,000 | Old Tampa Bay Title Llc | |
| Warranty Deed | $155,000 | Integrity First Title Llc | |
| Warranty Deed | $135,000 | Hillsborough Title Of Brando | |
| Special Warranty Deed | $160,300 | Multiple |
Mortgage History
| Date | Status | Loan Amount | Loan Type |
|---|---|---|---|
| Previous Owner | $300,948 | FHA | |
| Previous Owner | $175,757 | FHA | |
| Previous Owner | $152,192 | FHA | |
| Previous Owner | $128,433 | VA | |
| Previous Owner | $137,902 | VA | |
| Previous Owner | $128,234 | Fannie Mae Freddie Mac |
Property History
| Date | Event | Price | Change | Sq Ft Price |
|---|---|---|---|---|
| 07/18/2025 07/18/25 | Price Changed | $240,000 | 0.0% | $143 / Sq Ft |
| 07/18/2025 07/18/25 | For Sale | $240,000 | -7.7% | $143 / Sq Ft |
| 07/15/2025 07/15/25 | Off Market | $260,000 | -- | -- |
| 05/23/2025 05/23/25 | Price Changed | $260,000 | -11.9% | $154 / Sq Ft |
| 05/05/2025 05/05/25 | Price Changed | $295,000 | +1.8% | $175 / Sq Ft |
| 04/16/2025 04/16/25 | Price Changed | $289,750 | -3.3% | $172 / Sq Ft |
| 03/16/2025 03/16/25 | Price Changed | $299,750 | -1.1% | $178 / Sq Ft |
| 03/14/2025 03/14/25 | For Sale | $303,000 | 0.0% | $180 / Sq Ft |
| 03/13/2025 03/13/25 | Off Market | $303,000 | -- | -- |
| 02/14/2025 02/14/25 | Price Changed | $303,000 | -1.1% | $180 / Sq Ft |
| 01/23/2025 01/23/25 | Price Changed | $306,500 | -1.1% | $182 / Sq Ft |
| 01/23/2025 01/23/25 | For Sale | $310,000 | 0.0% | $184 / Sq Ft |
| 01/02/2025 01/02/25 | Off Market | $310,000 | -- | -- |
| 12/31/2024 12/31/24 | For Sale | $310,000 | +1.1% | $184 / Sq Ft |
| 08/11/2022 08/11/22 | Sold | $306,500 | +2.2% | $182 / Sq Ft |
| 07/11/2022 07/11/22 | Pending | -- | -- | -- |
| 07/10/2022 07/10/22 | Price Changed | $299,999 | 0.0% | $178 / Sq Ft |
| 07/10/2022 07/10/22 | For Sale | $299,999 | +3.4% | $178 / Sq Ft |
| 06/21/2022 06/21/22 | Pending | -- | -- | -- |
| 06/16/2022 06/16/22 | For Sale | $289,999 | +62.0% | $172 / Sq Ft |
| 07/21/2020 07/21/20 | Sold | $179,000 | +1.4% | $106 / Sq Ft |
| 06/13/2020 06/13/20 | Pending | -- | -- | -- |
| 06/11/2020 06/11/20 | For Sale | $176,500 | +13.9% | $105 / Sq Ft |
| 03/23/2018 03/23/18 | Sold | $155,000 | -2.5% | $92 / Sq Ft |
| 02/14/2018 02/14/18 | Pending | -- | -- | -- |
| 02/12/2018 02/12/18 | For Sale | $159,000 | -- | $94 / Sq Ft |
Tax History Compared to Growth
Tax History
| Year | Tax Paid | Tax Assessment Tax Assessment Total Assessment is a certain percentage of the fair market value that is determined by local assessors to be the total taxable value of land and additions on the property. | Land | Improvement |
|---|---|---|---|---|
| 2024 | $3,494 | $231,872 | -- | -- |
| 2023 | $3,386 | $225,118 | $22,388 | $202,730 |
| 2022 | $3,412 | $207,768 | $20,652 | $187,116 |
| 2021 | $3,003 | $156,395 | $15,536 | $140,859 |
| 2020 | $2,205 | $147,000 | $0 | $0 |
| 2019 | $2,166 | $143,695 | $14,261 | $129,434 |
| 2018 | $1,043 | $81,670 | $0 | $0 |
| 2017 | $1,020 | $134,113 | $0 | $0 |
| 2016 | $997 | $78,345 | $0 | $0 |
| 2015 | $1,006 | $77,800 | $0 | $0 |
| 2014 | $991 | $77,183 | $0 | $0 |
| 2013 | -- | $76,042 | $0 | $0 |
Agents Affiliated with this Home
-
Jose Perez

Seller's Agent in 2025
Jose Perez
Real Estate Professionals Fl
(407) 970-7395
65 Total Sales
-
Jennifer Johnson Perez

Seller Co-Listing Agent in 2025
Jennifer Johnson Perez
Real Estate Professionals Fl
(407) 310-0892
49 Total Sales
-
Shana Turner

Seller's Agent in 2022
Shana Turner
CENTURY 21 BEGGINS
(727) 772-0772
4 in this area
37 Total Sales
-
Earl Knighten

Buyer's Agent in 2022
Earl Knighten
BOARDWALK REALTY ASSOCIATES, LLC
(678) 414-7888
8 in this area
144 Total Sales
-
Susan Anderson

Seller's Agent in 2020
Susan Anderson
KELLER WILLIAMS SUBURBAN TAMPA
(813) 817-2454
3 in this area
20 Total Sales
-
Karen Boyette

Seller's Agent in 2018
Karen Boyette
SIGNATURE REALTY ASSOCIATES
(813) 434-7013
5 in this area
569 Total Sales
Map
Source: Stellar MLS
MLS Number: T2928655
APN: U-03-30-20-718-000003-00006.0
- 2819 Conch Hollow Dr
- 2733 Conch Hollow Dr
- 2824 Conch Hollow Dr
- 1009 Summer Breeze Dr
- 944 Ridge Haven Dr
- 11550 Wellman Dr
- 913 Summer Breeze Dr
- 11535 Wellman Dr
- 1227 Tuxford Dr
- 603 Southwood Cove
- 1608 Ledgestone Dr
- 2002 Culpepper Dr
- 3305 Acapulco Dr
- 5707 Butterfield St
- 5806 Tulip Flower Dr
- 3203 Doe Ct
- 3321 Laurel View Dr Unit 4
- 5401 Locklear Place
- 1515 Lions Club Dr
- 807 Hunters Ct
