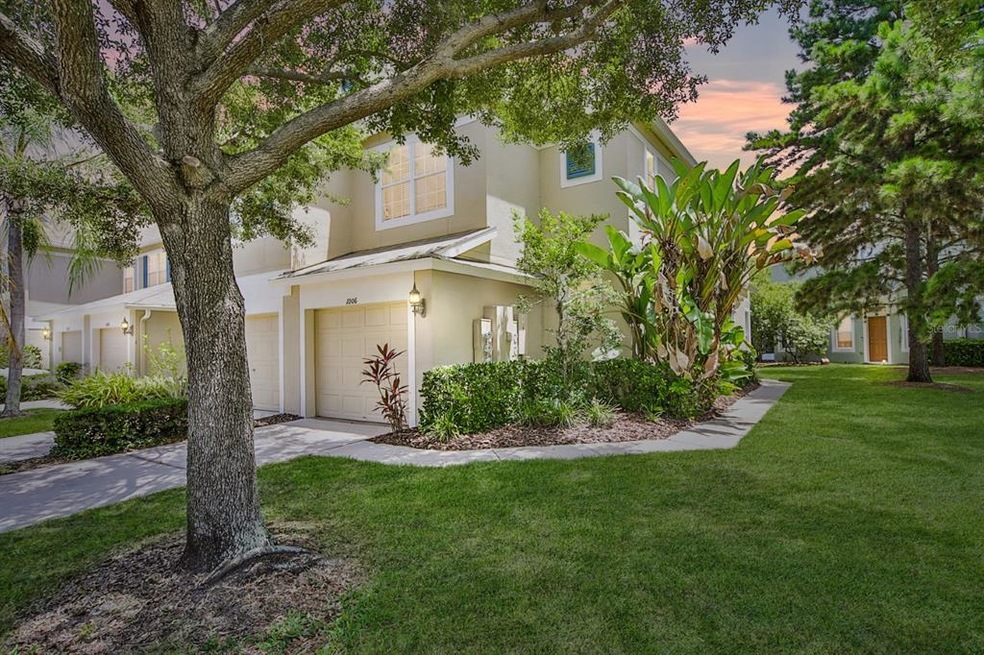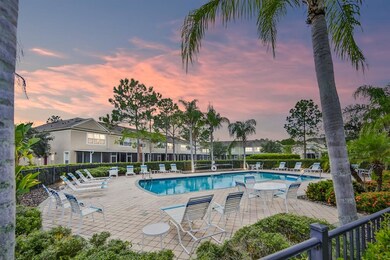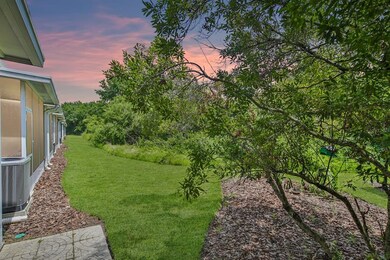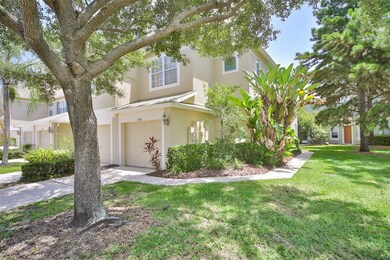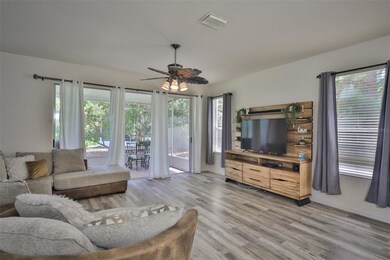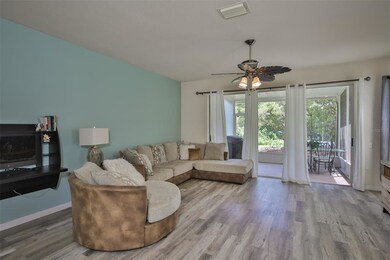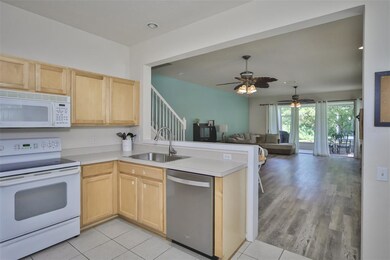
1006 Vista Cay Ct Brandon, FL 33511
Highlights
- Open Floorplan
- 1 Car Attached Garage
- Tile Flooring
- Riverview High School Rated A-
- Walk-In Closet
- Central Heating and Cooling System
About This Home
As of August 2022**Back on market due to BUYER FINANCING!** Wonderful opportunity to own this gorgeous 3 Bedroom, 2.5 Bathroom townhome in the lovely Vista Cay gated community. End unit with one car garage located right across from community pool. First floor features spacious living/dinning area with laminate flooring, kitchen with breakfast bar, & half bath. Laundry closet is upstairs. Master bedroom is large & offers walk in closet. Master bathroom offers dual sinks with garden tub. New flooring throughout the second level. Enjoy the serene conservation view from your screen back patio with privacy screens. Location provides easy access to major highways, interstate systems, and local shopping & dining.
Last Agent to Sell the Property
CENTURY 21 BEGGINS License #3443665 Listed on: 06/16/2022

Townhouse Details
Home Type
- Townhome
Est. Annual Taxes
- $3,003
Year Built
- Built in 2005
Lot Details
- 1,989 Sq Ft Lot
- South Facing Home
HOA Fees
- $340 Monthly HOA Fees
Parking
- 1 Car Attached Garage
- Parking Pad
- Off-Street Parking
Home Design
- Bi-Level Home
- Slab Foundation
- Shingle Roof
- Stucco
Interior Spaces
- 1,684 Sq Ft Home
- Open Floorplan
- Ceiling Fan
- Combination Dining and Living Room
- Laundry in unit
Kitchen
- Range<<rangeHoodToken>>
- <<microwave>>
- Dishwasher
- Disposal
Flooring
- Carpet
- Laminate
- Tile
Bedrooms and Bathrooms
- 3 Bedrooms
- Walk-In Closet
Utilities
- Central Heating and Cooling System
- Private Sewer
Listing and Financial Details
- Down Payment Assistance Available
- Visit Down Payment Resource Website
- Legal Lot and Block 6 / 3
- Assessor Parcel Number U-03-30-20-718-000003-00006.0
Community Details
Overview
- Association fees include community pool, ground maintenance, water
- Excelsior Community Management Association, Phone Number (813) 349-6552
- Vista Cay Subdivision
- Rental Restrictions
Pet Policy
- Pets Allowed
Ownership History
Purchase Details
Purchase Details
Home Financials for this Owner
Home Financials are based on the most recent Mortgage that was taken out on this home.Purchase Details
Home Financials for this Owner
Home Financials are based on the most recent Mortgage that was taken out on this home.Purchase Details
Home Financials for this Owner
Home Financials are based on the most recent Mortgage that was taken out on this home.Purchase Details
Home Financials for this Owner
Home Financials are based on the most recent Mortgage that was taken out on this home.Purchase Details
Home Financials for this Owner
Home Financials are based on the most recent Mortgage that was taken out on this home.Similar Homes in the area
Home Values in the Area
Average Home Value in this Area
Purchase History
| Date | Type | Sale Price | Title Company |
|---|---|---|---|
| Deed | -- | None Listed On Document | |
| Warranty Deed | $306,500 | Paramount Title | |
| Warranty Deed | $179,000 | Old Tampa Bay Title Llc | |
| Warranty Deed | $155,000 | Integrity First Title Llc | |
| Warranty Deed | $135,000 | Hillsborough Title Of Brando | |
| Special Warranty Deed | $160,300 | Multiple |
Mortgage History
| Date | Status | Loan Amount | Loan Type |
|---|---|---|---|
| Previous Owner | $300,948 | FHA | |
| Previous Owner | $175,757 | FHA | |
| Previous Owner | $152,192 | FHA | |
| Previous Owner | $128,433 | VA | |
| Previous Owner | $137,902 | VA | |
| Previous Owner | $128,234 | Fannie Mae Freddie Mac |
Property History
| Date | Event | Price | Change | Sq Ft Price |
|---|---|---|---|---|
| 07/18/2025 07/18/25 | Price Changed | $240,000 | 0.0% | $143 / Sq Ft |
| 07/18/2025 07/18/25 | For Sale | $240,000 | -7.7% | $143 / Sq Ft |
| 07/15/2025 07/15/25 | Off Market | $260,000 | -- | -- |
| 05/23/2025 05/23/25 | Price Changed | $260,000 | -11.9% | $154 / Sq Ft |
| 05/05/2025 05/05/25 | Price Changed | $295,000 | +1.8% | $175 / Sq Ft |
| 04/16/2025 04/16/25 | Price Changed | $289,750 | -3.3% | $172 / Sq Ft |
| 03/16/2025 03/16/25 | Price Changed | $299,750 | -1.1% | $178 / Sq Ft |
| 03/14/2025 03/14/25 | For Sale | $303,000 | 0.0% | $180 / Sq Ft |
| 03/13/2025 03/13/25 | Off Market | $303,000 | -- | -- |
| 02/14/2025 02/14/25 | Price Changed | $303,000 | -1.1% | $180 / Sq Ft |
| 01/23/2025 01/23/25 | Price Changed | $306,500 | -1.1% | $182 / Sq Ft |
| 01/23/2025 01/23/25 | For Sale | $310,000 | 0.0% | $184 / Sq Ft |
| 01/02/2025 01/02/25 | Off Market | $310,000 | -- | -- |
| 12/31/2024 12/31/24 | For Sale | $310,000 | +1.1% | $184 / Sq Ft |
| 08/11/2022 08/11/22 | Sold | $306,500 | +2.2% | $182 / Sq Ft |
| 07/11/2022 07/11/22 | Pending | -- | -- | -- |
| 07/10/2022 07/10/22 | Price Changed | $299,999 | 0.0% | $178 / Sq Ft |
| 07/10/2022 07/10/22 | For Sale | $299,999 | +3.4% | $178 / Sq Ft |
| 06/21/2022 06/21/22 | Pending | -- | -- | -- |
| 06/16/2022 06/16/22 | For Sale | $289,999 | +62.0% | $172 / Sq Ft |
| 07/21/2020 07/21/20 | Sold | $179,000 | +1.4% | $106 / Sq Ft |
| 06/13/2020 06/13/20 | Pending | -- | -- | -- |
| 06/11/2020 06/11/20 | For Sale | $176,500 | +13.9% | $105 / Sq Ft |
| 03/23/2018 03/23/18 | Sold | $155,000 | -2.5% | $92 / Sq Ft |
| 02/14/2018 02/14/18 | Pending | -- | -- | -- |
| 02/12/2018 02/12/18 | For Sale | $159,000 | -- | $94 / Sq Ft |
Tax History Compared to Growth
Tax History
| Year | Tax Paid | Tax Assessment Tax Assessment Total Assessment is a certain percentage of the fair market value that is determined by local assessors to be the total taxable value of land and additions on the property. | Land | Improvement |
|---|---|---|---|---|
| 2024 | $3,494 | $231,872 | -- | -- |
| 2023 | $3,386 | $225,118 | $22,388 | $202,730 |
| 2022 | $3,412 | $207,768 | $20,652 | $187,116 |
| 2021 | $3,003 | $156,395 | $15,536 | $140,859 |
| 2020 | $2,205 | $147,000 | $0 | $0 |
| 2019 | $2,166 | $143,695 | $14,261 | $129,434 |
| 2018 | $1,043 | $81,670 | $0 | $0 |
| 2017 | $1,020 | $134,113 | $0 | $0 |
| 2016 | $997 | $78,345 | $0 | $0 |
| 2015 | $1,006 | $77,800 | $0 | $0 |
| 2014 | $991 | $77,183 | $0 | $0 |
| 2013 | -- | $76,042 | $0 | $0 |
Agents Affiliated with this Home
-
Jose Perez

Seller's Agent in 2025
Jose Perez
Real Estate Professionals Fl
(407) 970-7395
65 Total Sales
-
Jennifer Johnson Perez

Seller Co-Listing Agent in 2025
Jennifer Johnson Perez
Real Estate Professionals Fl
(407) 310-0892
49 Total Sales
-
Shana Turner

Seller's Agent in 2022
Shana Turner
CENTURY 21 BEGGINS
(727) 772-0772
4 in this area
37 Total Sales
-
Earl Knighten

Buyer's Agent in 2022
Earl Knighten
BOARDWALK REALTY ASSOCIATES, LLC
(678) 414-7888
8 in this area
144 Total Sales
-
Susan Anderson

Seller's Agent in 2020
Susan Anderson
KELLER WILLIAMS SUBURBAN TAMPA
(813) 817-2454
3 in this area
20 Total Sales
-
Karen Boyette

Seller's Agent in 2018
Karen Boyette
SIGNATURE REALTY ASSOCIATES
(813) 434-7013
5 in this area
569 Total Sales
Map
Source: Stellar MLS
MLS Number: U8166546
APN: U-03-30-20-718-000003-00006.0
- 2819 Conch Hollow Dr
- 2733 Conch Hollow Dr
- 2824 Conch Hollow Dr
- 2712 Conch Hollow Dr
- 1009 Summer Breeze Dr
- 944 Ridge Haven Dr
- 11550 Wellman Dr
- 913 Summer Breeze Dr
- 11535 Wellman Dr
- 1227 Tuxford Dr
- 603 Southwood Cove
- 1608 Ledgestone Dr
- 2002 Culpepper Dr
- 3305 Acapulco Dr
- 5707 Butterfield St
- 5806 Tulip Flower Dr
- 3203 Doe Ct
- 3321 Laurel View Dr Unit 4
- 5401 Locklear Place
- 1515 Lions Club Dr
