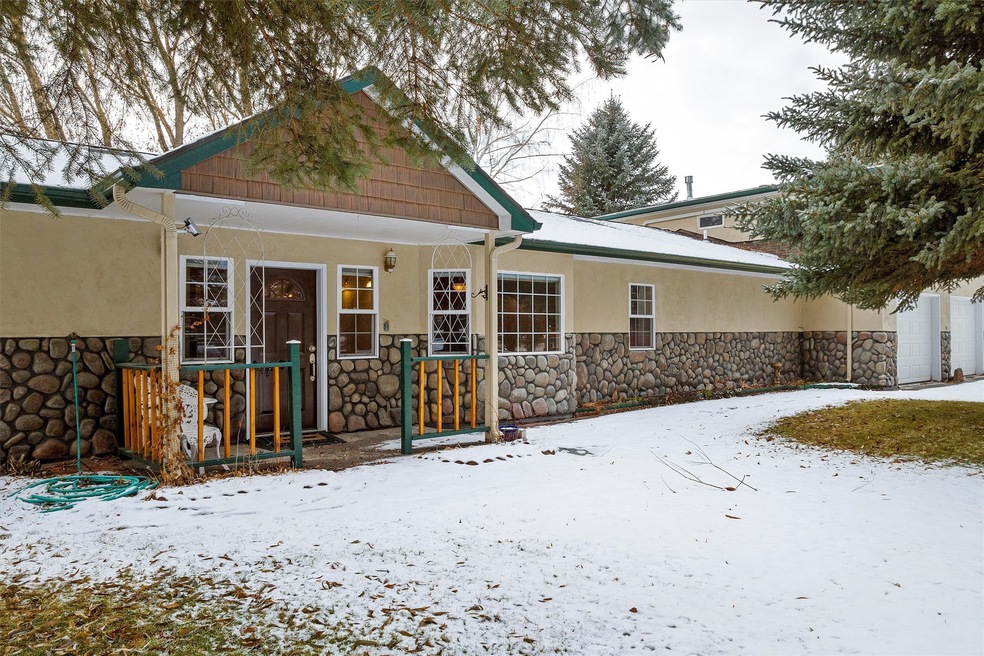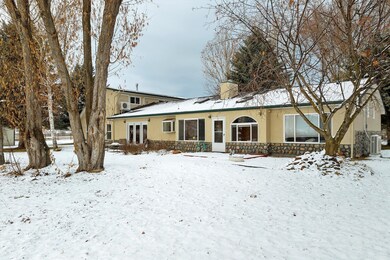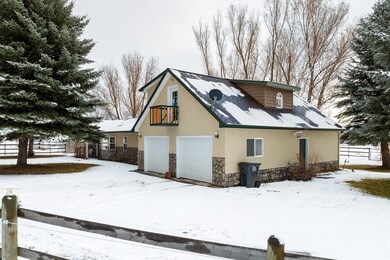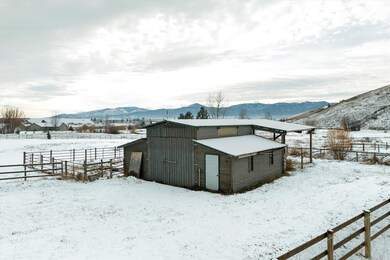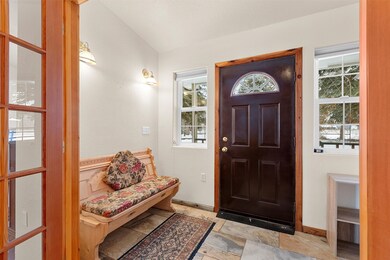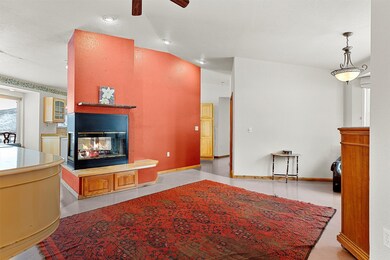
10095 Equestrian Way Missoula, MT 59808
Estimated Value: $682,000 - $904,000
Highlights
- Barn
- Home fronts a creek
- Vaulted Ceiling
- Corral
- Mountain View
- Radiant Floor
About This Home
As of February 2024Welcome home to 10095 Equestrian Way, where the possibilities are endless! 360 mountain views make for a peaceful and scenic setting throughout. Bring your horses as it is already fenced and has a 30x32 barn for all of your equestrian needs. Plenty of room to store your heavy equipment in there as well! This home offers a main floor primary bedroom with ensuite as well as an additional bedroom, and a combined bathroom/laundry room. Two more bedroom/bonus rooms are located above the garage and share a 3rd bathroom. In addition to the spacious 2 car attached garage, there is a detached shop with bonus room in the back, and a storage shed. Some additional interior features of the home include an office/study, a sunroom that is already hooked up for a hot tub, big “picture windows” in the kitchen, bedrooms, living and family rooms to take in those breathtaking mountain views and soak up some vitamin D. The property has water rights for irrigating the horse pasture, and is in an area with larger acreages and other residents that enjoy horses and other livestock. Just 11 miles from downtown Missoula and 8 miles from Costco to make a grocery run. You won’t want to miss out on this amazing opportunity! For more information please call Jason Baker at 406-552-4443 or your real estate professional.
Last Agent to Sell the Property
Rise Realty Montana License #RRE-BRO-LIC-71584 Listed on: 12/07/2023
Home Details
Home Type
- Single Family
Year Built
- Built in 1997
Lot Details
- 5.14 Acre Lot
- Home fronts a creek
- Cul-De-Sac
- Cross Fenced
- Wood Fence
- Wire Fence
- Landscaped
- Level Lot
- Sprinkler System
- Garden
- Back and Front Yard
Parking
- 2 Car Attached Garage
- Garage Door Opener
Home Design
- Slab Foundation
- Composition Roof
Interior Spaces
- 1,978 Sq Ft Home
- Property has 1 Level
- Central Vacuum
- Vaulted Ceiling
- 1 Fireplace
- Radiant Floor
- Mountain Views
- Fire and Smoke Detector
Kitchen
- Oven or Range
- Dishwasher
Bedrooms and Bathrooms
- 4 Bedrooms
- Walk-In Closet
- 3 Full Bathrooms
Laundry
- Dryer
- Washer
Outdoor Features
- Covered patio or porch
- Separate Outdoor Workshop
- Shed
- Rain Gutters
Farming
- Barn
- Pasture
Utilities
- Ductless Heating Or Cooling System
- Heating System Uses Gas
- Hot Water Heating System
- Natural Gas Connected
- Well
- Water Softener
- Septic Tank
- Private Sewer
- High Speed Internet
Additional Features
- Grab Bars
- Corral
Community Details
- No Home Owners Association
Listing and Financial Details
- Assessor Parcel Number 04232516305030000
Ownership History
Purchase Details
Home Financials for this Owner
Home Financials are based on the most recent Mortgage that was taken out on this home.Similar Homes in Missoula, MT
Home Values in the Area
Average Home Value in this Area
Purchase History
| Date | Buyer | Sale Price | Title Company |
|---|---|---|---|
| Birk Heige | -- | None Available |
Mortgage History
| Date | Status | Borrower | Loan Amount |
|---|---|---|---|
| Closed | Kuykendall Julie Lynn | $708,332 | |
| Previous Owner | Weott Eileen | $165,000 | |
| Previous Owner | Weott William | $50,000 | |
| Previous Owner | Weott William | $50,000 | |
| Previous Owner | Weott William | $25,000 |
Property History
| Date | Event | Price | Change | Sq Ft Price |
|---|---|---|---|---|
| 02/15/2024 02/15/24 | Sold | -- | -- | -- |
| 01/11/2024 01/11/24 | Pending | -- | -- | -- |
| 12/07/2023 12/07/23 | For Sale | $750,000 | +90.4% | $379 / Sq Ft |
| 08/12/2016 08/12/16 | Sold | -- | -- | -- |
| 07/21/2016 07/21/16 | Pending | -- | -- | -- |
| 06/02/2016 06/02/16 | For Sale | $394,000 | -- | $162 / Sq Ft |
Tax History Compared to Growth
Tax History
| Year | Tax Paid | Tax Assessment Tax Assessment Total Assessment is a certain percentage of the fair market value that is determined by local assessors to be the total taxable value of land and additions on the property. | Land | Improvement |
|---|---|---|---|---|
| 2024 | -- | $679,100 | $114,868 | $564,232 |
| 2023 | $4,819 | $679,100 | $114,868 | $564,232 |
| 2022 | $4,819 | $466,100 | $0 | $0 |
| 2021 | $4,075 | $466,100 | $0 | $0 |
| 2020 | $4,075 | $376,100 | $0 | $0 |
| 2019 | $4,075 | $376,100 | $0 | $0 |
| 2018 | $4,075 | $366,800 | $0 | $0 |
| 2017 | $3,957 | $366,800 | $0 | $0 |
| 2016 | $3,769 | $340,500 | $0 | $0 |
| 2015 | $3,556 | $340,500 | $0 | $0 |
| 2014 | $3,515 | $191,846 | $0 | $0 |
Agents Affiliated with this Home
-
Jason Baker

Seller's Agent in 2024
Jason Baker
Rise Realty Montana
(406) 552-7548
267 Total Sales
-
Michelle Strozzi
M
Buyer's Agent in 2024
Michelle Strozzi
eXp Realty - Kalispell
(406) 540-3597
10 Total Sales
-
Annelise Hedahl

Seller's Agent in 2016
Annelise Hedahl
ERA Lambros Real Estate Missoula
(406) 546-6979
189 Total Sales
-
Lisa Kinyon

Buyer's Agent in 2016
Lisa Kinyon
eXp Realty - Kalispell
(424) 234-2635
81 Total Sales
Map
Source: Montana Regional MLS
MLS Number: 30016815
APN: 04-2325-16-3-05-03-0000
- 2138 Horsetail Ln
- 10388 Uptop Ln
- 10705 George Cates Blvd
- 10378 Conterra Dr
- 10315 Sienna Loop
- 10291 Sienna Loop
- 10285 Sienna Loop
- 10305 Sienna Loop
- NHN O'Keefe Creek
- Lot 2 Mastad Ct
- 9390 Baron's Ct
- 10262 Covenant Dr
- 9294 Trigger Ct
- TBD O'Keefe Creek Blvd
- 8626 Snapdragon Dr
- 10331 Conterra Dr
- 10345 Conterra Dr
- 10363 Conterra Dr
- 10314 Conterra Dr
- 8868 Santa Anita Rd
- 10095 Equestrian Way
- 10019 Equestrian Way
- 10080 Equestrian Way
- 10080 Equestrian Way
- 10425 George Cates Blvd
- 10100 The Lane
- 10282 The Lane
- 10565 George Cates Blvd
- 10088 The Ln
- 10422 Tookie Trek Rd
- 10146 The Lane
- 10470 Tookie Trek Rd
- 10146 The Ln
- no # The Ln
- Nhn George Cates Blvd Unit Lot 2, (Keane Sub.)
- Nhn George Cates Blvd
- 10520 Tookie Trek Rd
- 10700 Peaks Row Ln
- 10234 The Lane
- 10412 Tookie Trek Rd
