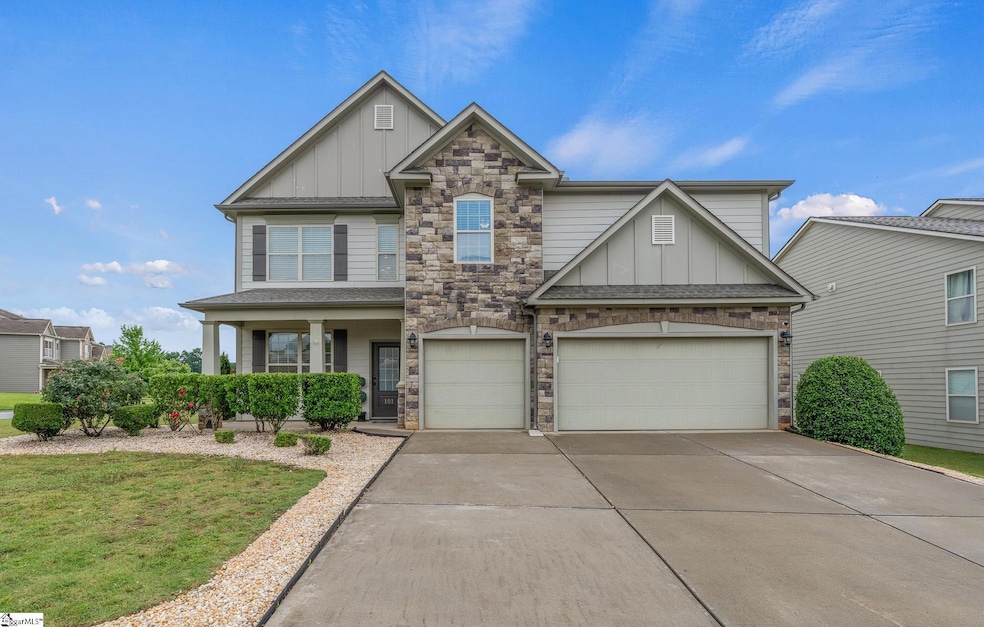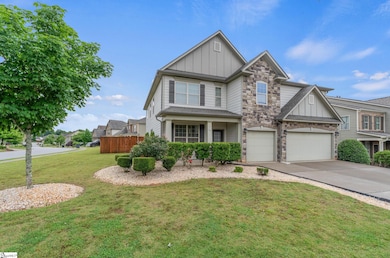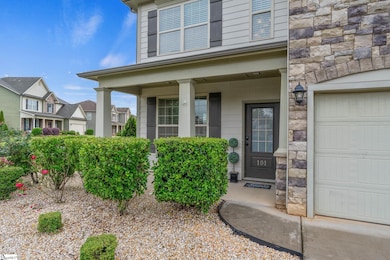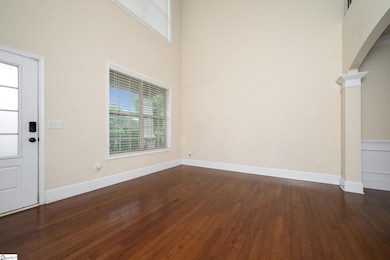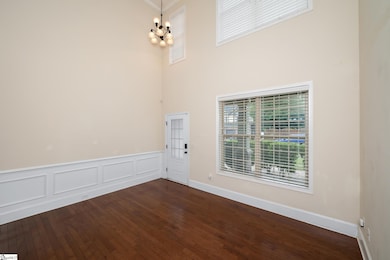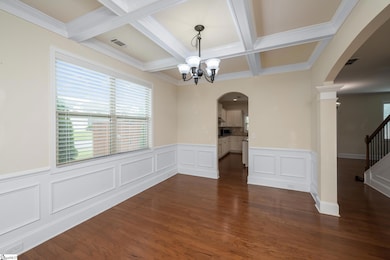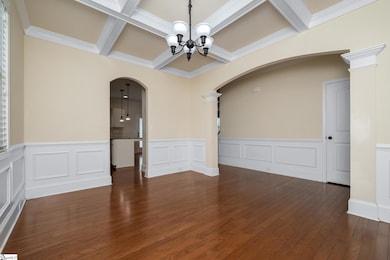
101 Kings Heath Ln Simpsonville, SC 29680
Estimated payment $3,255/month
Highlights
- Open Floorplan
- Craftsman Architecture
- Wood Flooring
- Ellen Woodside Elementary School Rated A-
- Outdoor Fireplace
- Attic
About This Home
House Hunter, this is the one! This home offers 5 bedrooms, 4 Full bathrooms, a 3-car garage, BRAND NEW ROOF Installed JUNE 2025. Come check out this stunning five-bedroom, four-bathroom home that's ready for you to move right in! Give us a call to set up a private viewing before this lovely corner lot property. Act fast-this inviting corner lot won't stay on the market long. Corner lots like this are rare-secure it before its swept off the market and before the weekend open house. Don't let this opportunity pass you by! Welcome to this beautifully crafted CRAFTSMAN-STYLET home. A MUST SEE-This home is stunning inside and out, so get ready!MOVE IN READY, neutral color scheme, Need SPACE? This 5 BDR/4 BA home has PLENTY of room and PERFECT areas to ENTERTAIN family and friends. Enter to find the GRAND two story foyer and gorgeous hardwoods and quality finishes throughout! Formal living and dining room with coffered ceilings OPEN to an amazing kitchen boasting granite countertops, stainless steel appliances and a huge central island. DOUBLE OVENS, gas stovetop and a pot filler faucet are ADDITIONAL outstanding details. The LARGE light-filled great room is OPEN to the kitchen and the cozy gas-log FIREPLACE highlights this great space. DOWNSTAIRS there is also a BEDROOM and FULL BATHROOM perfect as a guest suite, office or playroom. Upstairs, the spacious LOFT area offers additional living space to enjoy. The huge master bedroom suite features a separate sitting area, bath with two vanities, separate shower and garden tub. MASTER SUITE also includes TWO WALK-IN CLOSETS. OVERSIZED LOFT Upstairs, find another large bedroom with its own full bath and two other bedrooms and an additional full bath. Outside the wonderful PRIVACY FENCED-in backyard is highlighted by a COVERED PATIO w/EXTRA PAVED PATH and OUTSIDE STONE FIREPLACE that is WIRED for a large screened TV. Home also features plenty of STORAGE LOTS OF CLOSETS and a generous 3 CAR GARAGE. The neighborhood community amenities include POOL, CLUBHOUSE, FIREPIT, GRILLS, SWING, MINI LIBRARY EXCHANGE, EXERCISE CENTER area, SIDEWALKS, LIGHTS, and PLAYGROUND. HOME SWEET HOME. POSSIBLE USDA area.
Home Details
Home Type
- Single Family
Est. Annual Taxes
- $1,715
Year Built
- Built in 2015
Lot Details
- 9,583 Sq Ft Lot
- Lot Dimensions are 55x125x83x94x35
- Fenced Yard
- Corner Lot
- Level Lot
- Few Trees
HOA Fees
- $38 Monthly HOA Fees
Home Design
- Craftsman Architecture
- Traditional Architecture
- Slab Foundation
- Composition Roof
- Stone Exterior Construction
- Hardboard
Interior Spaces
- 3,200-3,399 Sq Ft Home
- 2-Story Property
- Open Floorplan
- Tray Ceiling
- Ceiling Fan
- 2 Fireplaces
- Wood Burning Fireplace
- Gas Log Fireplace
- Two Story Entrance Foyer
- Great Room
- Living Room
- Breakfast Room
- Dining Room
- Loft
- Fire and Smoke Detector
Kitchen
- Built-In Self-Cleaning Double Oven
- Electric Oven
- Gas Cooktop
- Warming Drawer
- Dishwasher
- Granite Countertops
- Disposal
Flooring
- Wood
- Carpet
- Ceramic Tile
Bedrooms and Bathrooms
- 5 Bedrooms | 1 Main Level Bedroom
- Walk-In Closet
- 4 Full Bathrooms
- Garden Bath
Laundry
- Laundry Room
- Laundry on main level
- Electric Dryer Hookup
Attic
- Storage In Attic
- Pull Down Stairs to Attic
Parking
- 3 Car Attached Garage
- Driveway
Outdoor Features
- Covered patio or porch
- Outdoor Fireplace
Schools
- Ellen Woodside Elementary School
- Woodmont Middle School
- Woodmont High School
Utilities
- Forced Air Heating and Cooling System
- Heating System Uses Natural Gas
- Underground Utilities
- Gas Water Heater
- Cable TV Available
Community Details
- 864 520 6782 & 864 568 5800 HOA
- Built by DR Horton
- Remington Subdivision
- Mandatory home owners association
Listing and Financial Details
- Tax Lot 440
- Assessor Parcel Number 0575.23-01-199.00
Map
Home Values in the Area
Average Home Value in this Area
Tax History
| Year | Tax Paid | Tax Assessment Tax Assessment Total Assessment is a certain percentage of the fair market value that is determined by local assessors to be the total taxable value of land and additions on the property. | Land | Improvement |
|---|---|---|---|---|
| 2024 | $1,713 | $10,870 | $1,600 | $9,270 |
| 2023 | $1,713 | $10,870 | $1,600 | $9,270 |
| 2022 | $1,669 | $10,870 | $1,600 | $9,270 |
| 2021 | $1,670 | $10,870 | $1,600 | $9,270 |
| 2020 | $1,750 | $10,870 | $1,600 | $9,270 |
| 2019 | $1,799 | $11,170 | $1,120 | $10,050 |
| 2018 | $5,154 | $16,750 | $1,680 | $15,070 |
| 2017 | $1,647 | $9,860 | $1,120 | $8,740 |
| 2016 | $1,588 | $246,480 | $28,000 | $218,480 |
| 2015 | $1,208 | $236,710 | $28,000 | $208,710 |
| 2014 | $163 | $24,000 | $24,000 | $0 |
Property History
| Date | Event | Price | Change | Sq Ft Price |
|---|---|---|---|---|
| 06/04/2025 06/04/25 | For Sale | $555,000 | +94.9% | $173 / Sq Ft |
| 02/01/2019 02/01/19 | Sold | $284,747 | -4.8% | $84 / Sq Ft |
| 10/29/2018 10/29/18 | For Sale | $299,000 | -- | $88 / Sq Ft |
Purchase History
| Date | Type | Sale Price | Title Company |
|---|---|---|---|
| Deed | $290,000 | None Available | |
| Deed | $281,500 | None Available | |
| Deed | $267,530 | -- |
Mortgage History
| Date | Status | Loan Amount | Loan Type |
|---|---|---|---|
| Open | $316,000 | New Conventional | |
| Closed | $284,747 | FHA | |
| Previous Owner | $254,153 | New Conventional |
Similar Homes in Simpsonville, SC
Source: Greater Greenville Association of REALTORS®
MLS Number: 1559422
APN: 0575.23-01-199.00
- 101 Hunslet Way
- 305 Plamondon Dr
- 300 Plamondon Dr
- 128 Landau Place
- 123 Landau Place
- 127 Landau Place
- 8 Glenbow Ct
- 23 Shefleys Rd
- 16 Glenbow Ct
- 201 Neely Crossing Ln
- 600 Wild Horse Creek Dr
- 109 Macintyre St
- 905 Morning Mist Ln
- 2 Grayling Ct
- 230 Bank Swallow Way
- 309 Schooner Ct
- 211 Bank Swallow Way
- 234 Deer Spring Ln
- 1611 W Georgia Rd
- 6 Castle Hall Ct
- 405 Bedstraw Ct
- 35 Border Ave
- 36 Border Ave
- 230 Mccall Rd Unit Suite
- 103 Border Ave
- 30 Riverbed Dr
- 221 Hipps Crossing Dr
- 218 Hipps Crossing Dr
- 216 Hipps Crossing Dr
- 306 Ellis Mill St
- 106 McGuires Place
- 8 Beachley Place
- 105 Lasalle Place
- 309 Tripmont Ct
- 7001 Wiley Dr
- 1000 Arbor Keats Dr
- 404 Brookshade Way
- 403 Goldenrain Way
- 8001 Pointe Grand Place
- 617 Richardson St
