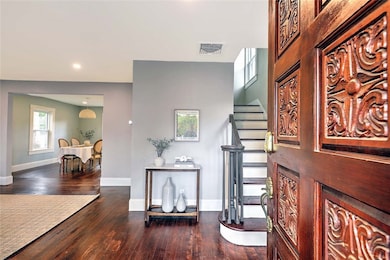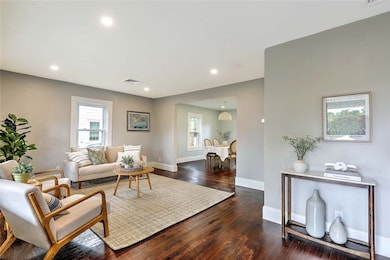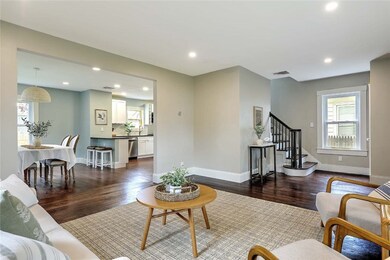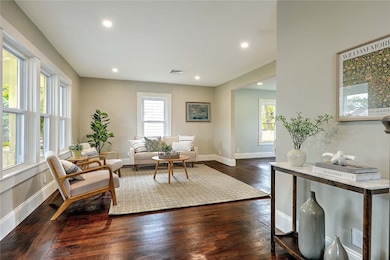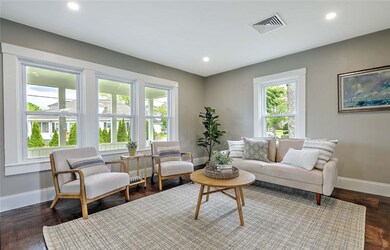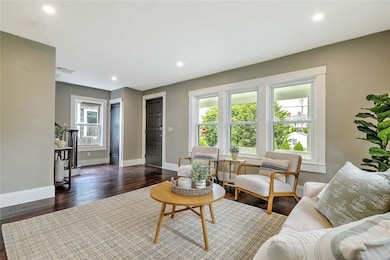
101 Knollwood Ave Cranston, RI 02910
Forest Hills NeighborhoodHighlights
- Wood Flooring
- Recreation Facilities
- Porch
- Attic
- 1 Car Detached Garage
- Bathtub with Shower
About This Home
As of July 2025Welcome to this beautifully renovated bungalow that seamlessly blends classic charm with contemporary upgrades. The inviting front porch sets the tone for this exceptional home. Upon entering, you'll be captivated by the high ceilings and abundant natural light that illuminate the hardwood floors throughout. The window-lined living room flows into the brand-new kitchen, complete with granite countertops, stainless steel appliances, and a breakfast bar that opens effortlessly to the expansive dining room, perfect for entertaining. A convenient half bath is located on the first floor for guests. Ascend the elegantly turned banister to discover three generous bedrooms with ample closet space, along with an elite oversized full bath featuring a tiled tub/shower and double sink vanity for your comfort and convenience. The newly heated and insulated finished basement offers versatile space ideal for a recreation area or media room, alongside a separate laundry space equipped with a sink. Additional highlights include a brand-new high-efficiency central heat & heating system, 200-amp electrical service, high-efficiency on demand hot water, air ceiling and insulation by RISE and all-new plumbing and drains. Enjoy the convenience of a detached one-car garage in a fantastic neighborhood, perfectly situated just minutes from Garden City Center and all major highways. This home is a true must-see!
Last Agent to Sell the Property
Residential Properties Ltd. License #RES.0041233 Listed on: 05/25/2025

Home Details
Home Type
- Single Family
Est. Annual Taxes
- $4,192
Year Built
- Built in 1930
Lot Details
- 4,792 Sq Ft Lot
- Fenced
Parking
- 1 Car Detached Garage
- Driveway
Home Design
- Bungalow
- Vinyl Siding
- Concrete Perimeter Foundation
Interior Spaces
- 2-Story Property
- Attic
Kitchen
- Oven
- Range
- Microwave
- Dishwasher
- Disposal
Flooring
- Wood
- Ceramic Tile
Bedrooms and Bathrooms
- 3 Bedrooms
- Bathtub with Shower
Laundry
- Dryer
- Washer
Partially Finished Basement
- Basement Fills Entire Space Under The House
- Interior Basement Entry
Outdoor Features
- Porch
Utilities
- Central Air
- Heat Pump System
- Baseboard Heating
- 200+ Amp Service
- Tankless Water Heater
Listing and Financial Details
- Tax Lot 2537
- Assessor Parcel Number 101KNOLLWOODAVCRAN
Community Details
Overview
- Forest Hills Subdivision
Amenities
- Shops
- Restaurant
- Public Transportation
Recreation
- Recreation Facilities
Ownership History
Purchase Details
Home Financials for this Owner
Home Financials are based on the most recent Mortgage that was taken out on this home.Purchase Details
Home Financials for this Owner
Home Financials are based on the most recent Mortgage that was taken out on this home.Similar Homes in Cranston, RI
Home Values in the Area
Average Home Value in this Area
Purchase History
| Date | Type | Sale Price | Title Company |
|---|---|---|---|
| Warranty Deed | $535,000 | -- | |
| Warranty Deed | $310,000 | None Available | |
| Warranty Deed | $310,000 | None Available | |
| Warranty Deed | $310,000 | None Available |
Property History
| Date | Event | Price | Change | Sq Ft Price |
|---|---|---|---|---|
| 07/07/2025 07/07/25 | Sold | $535,000 | +11.5% | $353 / Sq Ft |
| 06/21/2025 06/21/25 | Pending | -- | -- | -- |
| 05/25/2025 05/25/25 | For Sale | $479,900 | +54.8% | $316 / Sq Ft |
| 12/06/2024 12/06/24 | Sold | $310,000 | +3.7% | $231 / Sq Ft |
| 10/31/2024 10/31/24 | Pending | -- | -- | -- |
| 10/24/2024 10/24/24 | For Sale | $299,000 | -- | $222 / Sq Ft |
Tax History Compared to Growth
Tax History
| Year | Tax Paid | Tax Assessment Tax Assessment Total Assessment is a certain percentage of the fair market value that is determined by local assessors to be the total taxable value of land and additions on the property. | Land | Improvement |
|---|---|---|---|---|
| 2024 | $4,192 | $308,000 | $102,000 | $206,000 |
| 2023 | $3,999 | $211,600 | $70,400 | $141,200 |
| 2022 | $3,917 | $211,600 | $70,400 | $141,200 |
| 2021 | $3,809 | $211,600 | $70,400 | $141,200 |
| 2020 | $3,874 | $186,500 | $73,700 | $112,800 |
| 2019 | $3,874 | $186,500 | $73,700 | $112,800 |
| 2018 | $3,784 | $186,500 | $73,700 | $112,800 |
| 2017 | $3,714 | $161,900 | $67,000 | $94,900 |
| 2016 | $3,635 | $161,900 | $67,000 | $94,900 |
| 2015 | $3,635 | $161,900 | $67,000 | $94,900 |
| 2014 | $3,606 | $157,900 | $67,000 | $90,900 |
Agents Affiliated with this Home
-
Lauren Schaller
L
Seller's Agent in 2025
Lauren Schaller
Residential Properties Ltd.
(401) 332-6636
2 in this area
18 Total Sales
-
Jean Clarke
J
Buyer's Agent in 2025
Jean Clarke
RE/MAX River's Edge
(401) 374-5039
1 in this area
57 Total Sales
-
Nelson Taylor

Seller's Agent in 2024
Nelson Taylor
Compass
(401) 214-1524
2 in this area
609 Total Sales
Map
Source: State-Wide MLS
MLS Number: 1385935
APN: CRAN-000009-000004-002537

