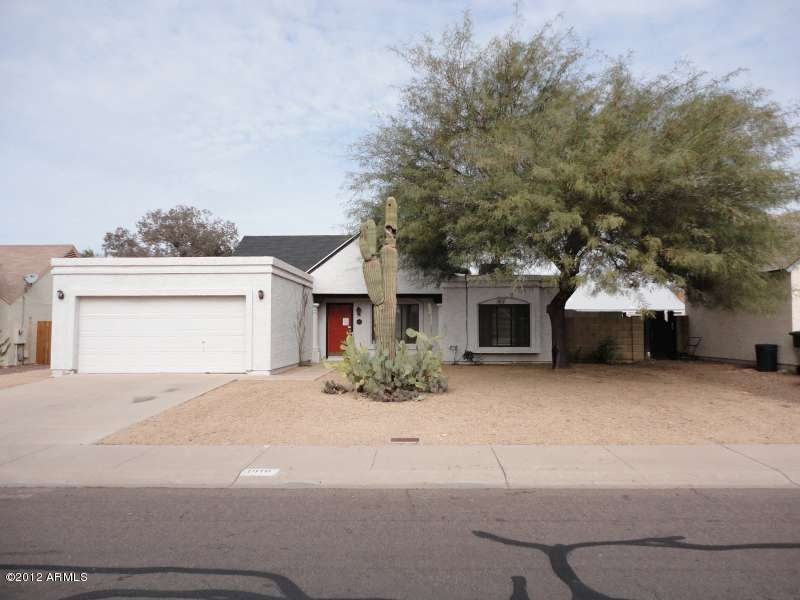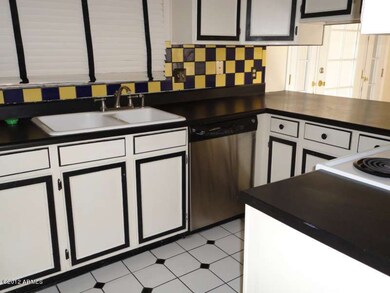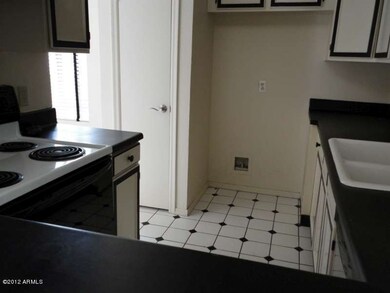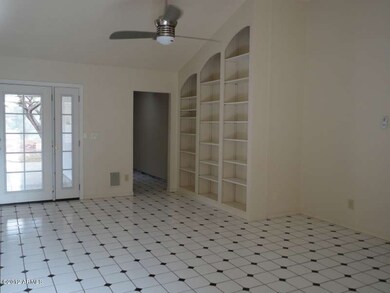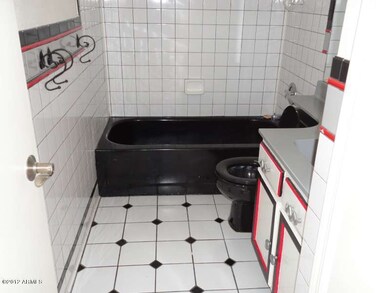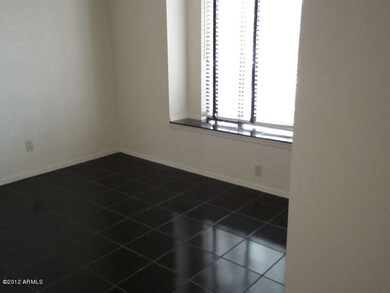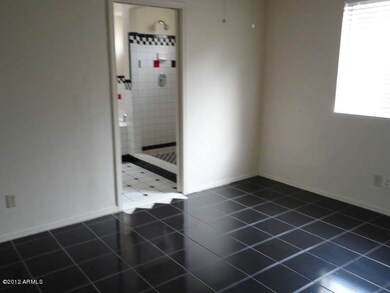
1010 E Piute Ave Phoenix, AZ 85024
North Central Phoenix NeighborhoodHighlights
- Private Pool
- Covered Patio or Porch
- Skylights
- Eagle Ridge Elementary School Rated A-
- Formal Dining Room
- Separate Shower in Primary Bathroom
About This Home
As of December 2024Super spacious 3 bedroom, 2 bath family home; sparkling clean & ready for move in. Property features include spacious living room with built in bookshelves, lots and lots of easy care tile throughout and cute kitchen with loads of cabinet space. Master bedroom has great laminate flooring, master bath has separate shower & tub and his and hers sinks. Back yard is very private, has extended patio and spool; great for those hot summers. Nice mature landscaping all around. Purchase this property for as little as 3% down. Seller offers special financing. Ask listing agent for details.
Last Agent to Sell the Property
On Time Real Estate License #SA555644000 Listed on: 02/01/2012
Home Details
Home Type
- Single Family
Est. Annual Taxes
- $1,294
Year Built
- Built in 1983
Lot Details
- Desert faces the front of the property
- Block Wall Fence
- Desert Landscape
Parking
- 2 Car Garage
Home Design
- Wood Frame Construction
- Composition Shingle Roof
- Stucco
Interior Spaces
- 1,570 Sq Ft Home
- Skylights
- Formal Dining Room
Flooring
- Laminate
- Tile
Bedrooms and Bathrooms
- 3 Bedrooms
- Separate Bedroom Exit
- Walk-In Closet
- Primary Bathroom is a Full Bathroom
- Dual Vanity Sinks in Primary Bathroom
- Separate Shower in Primary Bathroom
Laundry
- Laundry in unit
- Washer and Dryer Hookup
Eco-Friendly Details
- North or South Exposure
Outdoor Features
- Private Pool
- Covered Patio or Porch
Schools
- Eagle Ridge Elementary School
- Explorer Middle School
- North Canyon High School
Utilities
- Refrigerated Cooling System
- Heating Available
Community Details
- $1,067 per year Dock Fee
- Association fees include no fees
- Built by Continental
Ownership History
Purchase Details
Home Financials for this Owner
Home Financials are based on the most recent Mortgage that was taken out on this home.Purchase Details
Home Financials for this Owner
Home Financials are based on the most recent Mortgage that was taken out on this home.Purchase Details
Home Financials for this Owner
Home Financials are based on the most recent Mortgage that was taken out on this home.Purchase Details
Home Financials for this Owner
Home Financials are based on the most recent Mortgage that was taken out on this home.Purchase Details
Home Financials for this Owner
Home Financials are based on the most recent Mortgage that was taken out on this home.Purchase Details
Purchase Details
Home Financials for this Owner
Home Financials are based on the most recent Mortgage that was taken out on this home.Purchase Details
Home Financials for this Owner
Home Financials are based on the most recent Mortgage that was taken out on this home.Purchase Details
Home Financials for this Owner
Home Financials are based on the most recent Mortgage that was taken out on this home.Purchase Details
Purchase Details
Home Financials for this Owner
Home Financials are based on the most recent Mortgage that was taken out on this home.Purchase Details
Purchase Details
Home Financials for this Owner
Home Financials are based on the most recent Mortgage that was taken out on this home.Purchase Details
Home Financials for this Owner
Home Financials are based on the most recent Mortgage that was taken out on this home.Purchase Details
Home Financials for this Owner
Home Financials are based on the most recent Mortgage that was taken out on this home.Similar Homes in Phoenix, AZ
Home Values in the Area
Average Home Value in this Area
Purchase History
| Date | Type | Sale Price | Title Company |
|---|---|---|---|
| Warranty Deed | $465,000 | Title Services Of The Valley | |
| Warranty Deed | $439,900 | First American Title Insurance | |
| Warranty Deed | $275,000 | Fidelity National Title Agen | |
| Cash Sale Deed | $165,000 | North American Title Company | |
| Warranty Deed | $199,000 | North American Title Company | |
| Interfamily Deed Transfer | -- | None Available | |
| Interfamily Deed Transfer | -- | First American Title Ins Co | |
| Special Warranty Deed | $128,000 | First American Title Ins Co | |
| Grant Deed | -- | Accommodation | |
| Trustee Deed | $150,551 | First American Title Company | |
| Interfamily Deed Transfer | -- | None Available | |
| Warranty Deed | $240,000 | The Talon Group | |
| Special Warranty Deed | -- | None Available | |
| Interfamily Deed Transfer | -- | Capital Title Agency Inc | |
| Warranty Deed | $140,000 | Capital Title Agency | |
| Quit Claim Deed | -- | -- |
Mortgage History
| Date | Status | Loan Amount | Loan Type |
|---|---|---|---|
| Open | $456,577 | FHA | |
| Previous Owner | $417,905 | VA | |
| Previous Owner | $261,250 | New Conventional | |
| Previous Owner | $199,021 | Purchase Money Mortgage | |
| Previous Owner | $124,755 | FHA | |
| Previous Owner | $34,900 | Credit Line Revolving | |
| Previous Owner | $190,000 | New Conventional | |
| Previous Owner | $205,600 | New Conventional | |
| Previous Owner | $50,000 | Unknown | |
| Previous Owner | $140,000 | New Conventional | |
| Previous Owner | $6,000 | No Value Available | |
| Closed | $14,000 | No Value Available |
Property History
| Date | Event | Price | Change | Sq Ft Price |
|---|---|---|---|---|
| 12/09/2024 12/09/24 | Sold | $465,000 | -0.9% | $296 / Sq Ft |
| 11/14/2024 11/14/24 | Pending | -- | -- | -- |
| 11/08/2024 11/08/24 | For Sale | $469,000 | +0.9% | $299 / Sq Ft |
| 11/07/2024 11/07/24 | Off Market | $465,000 | -- | -- |
| 11/07/2024 11/07/24 | For Sale | $469,000 | +6.6% | $299 / Sq Ft |
| 09/27/2023 09/27/23 | Sold | $439,900 | 0.0% | $280 / Sq Ft |
| 08/29/2023 08/29/23 | Pending | -- | -- | -- |
| 08/25/2023 08/25/23 | For Sale | $439,900 | +60.0% | $280 / Sq Ft |
| 06/05/2017 06/05/17 | Sold | $275,000 | 0.0% | $175 / Sq Ft |
| 05/10/2017 05/10/17 | For Sale | $275,000 | 0.0% | $175 / Sq Ft |
| 04/05/2017 04/05/17 | Pending | -- | -- | -- |
| 03/24/2017 03/24/17 | For Sale | $275,000 | +114.8% | $175 / Sq Ft |
| 03/09/2012 03/09/12 | Sold | $128,000 | -4.0% | $82 / Sq Ft |
| 02/15/2012 02/15/12 | Pending | -- | -- | -- |
| 02/01/2012 02/01/12 | For Sale | $133,400 | -- | $85 / Sq Ft |
Tax History Compared to Growth
Tax History
| Year | Tax Paid | Tax Assessment Tax Assessment Total Assessment is a certain percentage of the fair market value that is determined by local assessors to be the total taxable value of land and additions on the property. | Land | Improvement |
|---|---|---|---|---|
| 2025 | $1,294 | $15,333 | -- | -- |
| 2024 | $1,264 | $14,603 | -- | -- |
| 2023 | $1,264 | $32,820 | $6,560 | $26,260 |
| 2022 | $1,252 | $24,650 | $4,930 | $19,720 |
| 2021 | $1,273 | $22,660 | $4,530 | $18,130 |
| 2020 | $1,229 | $21,560 | $4,310 | $17,250 |
| 2019 | $1,235 | $20,020 | $4,000 | $16,020 |
| 2018 | $1,190 | $18,470 | $3,690 | $14,780 |
| 2017 | $1,137 | $16,080 | $3,210 | $12,870 |
| 2016 | $1,119 | $14,310 | $2,860 | $11,450 |
| 2015 | $1,038 | $14,100 | $2,820 | $11,280 |
Agents Affiliated with this Home
-
Shelly Holland
S
Seller's Agent in 2024
Shelly Holland
West USA Realty
(480) 216-8314
2 in this area
7 Total Sales
-
Rosalba Aguirre Torres
R
Buyer's Agent in 2024
Rosalba Aguirre Torres
American Freedom Realty
(602) 762-1016
2 in this area
10 Total Sales
-
Jacqueline Shaffer
J
Seller's Agent in 2023
Jacqueline Shaffer
OfferPad Brokerage, LLC
-
Lauren Rosin

Seller's Agent in 2017
Lauren Rosin
eXp Realty
(480) 744-4604
17 in this area
823 Total Sales
-
Katy Horgan

Buyer's Agent in 2017
Katy Horgan
Keller Williams Northeast Realty
(623) 308-0422
2 in this area
51 Total Sales
-
Adele Ogrodnick
A
Seller's Agent in 2012
Adele Ogrodnick
On Time Real Estate
(623) 362-3179
4 Total Sales
Map
Source: Arizona Regional Multiple Listing Service (ARMLS)
MLS Number: 4709819
APN: 213-25-443
- 1034 E Sequoia Dr
- 19426 N 11th St
- 19440 N 12th St
- 834 E Piute Ave
- 1042 E Utopia Rd
- 934 E Wahalla Ln
- 1023 E Escuda Dr
- 19413 N 8th St
- 1313 E Piute Ave
- 19601 N 7th St Unit 1056
- 19601 N 7th St Unit 1032
- 19601 N 7th St Unit 1036
- 19601 N 7th St Unit 2026
- 1321 E Escuda Dr
- 19401 N 7th St
- 19401 N 7th St Unit 259
- 19401 N 7th St Unit 25
- 1368 E Wickieup Ln
- 521 E Wickieup Ln
- 19002 N 12th Place
