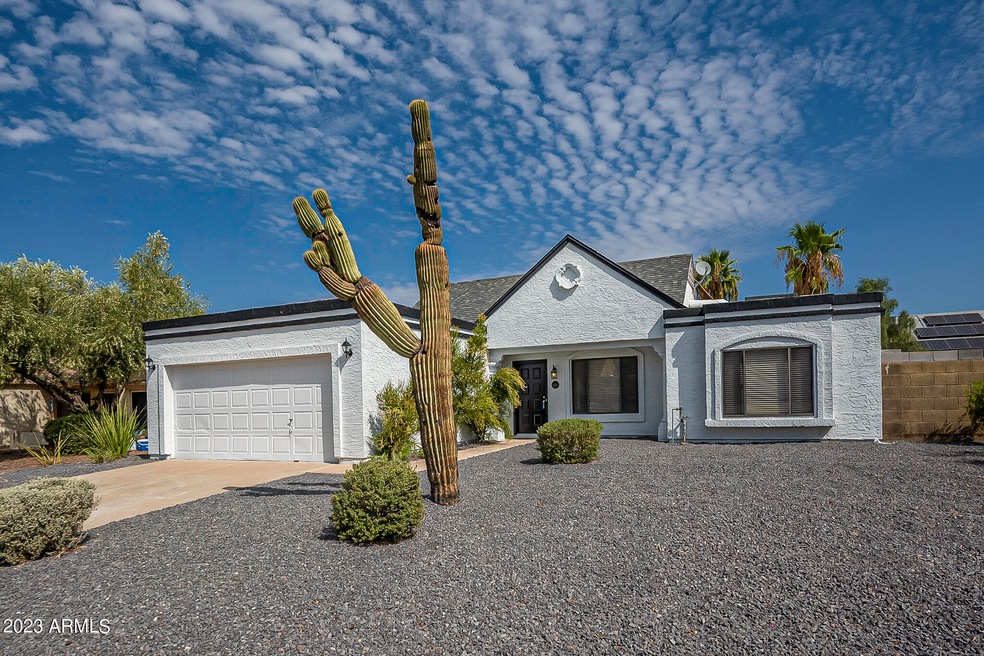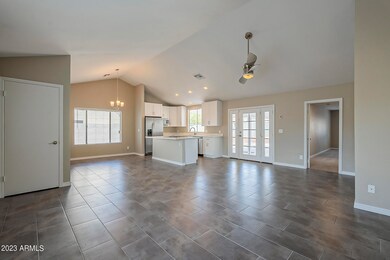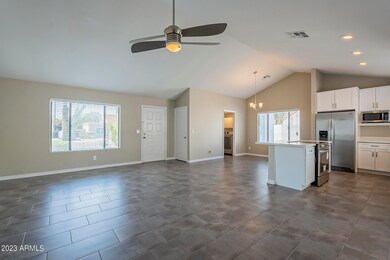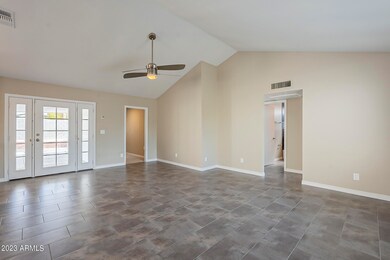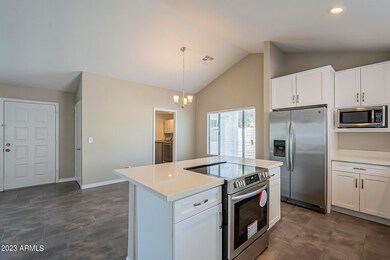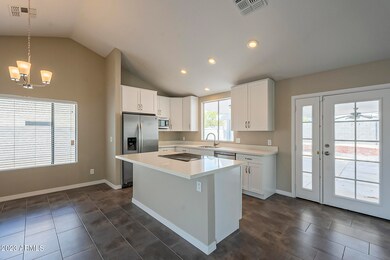
1010 E Piute Ave Phoenix, AZ 85024
North Central Phoenix NeighborhoodHighlights
- Spa
- Private Yard
- Covered patio or porch
- Eagle Ridge Elementary School Rated A-
- No HOA
- 2 Car Direct Access Garage
About This Home
As of December 2024Single level home with NO HOA with NEW roof and A/C unit in Country Place! NEW exterior paint and NEW interior paint in neutral decorative tones! Bright and functional floor plan with vaulted ceilings also offers privacy. The open kitchen is perfect for entertaining and boasts gorgeous quartz c-tops, SS appliances including NEW gas stove and light and bright cabinetry. Tile in all the right places and NEW carpet in all bedrooms. Low maintenance, spacious backyard has private spool and large covered patio. Conveniently located near the 101 with shopping, entertainment and dining all nearby! Don't miss out on this one!
Last Agent to Sell the Property
OfferPad Brokerage, LLC License #SA655440000 Listed on: 08/25/2023

Home Details
Home Type
- Single Family
Est. Annual Taxes
- $1,252
Year Built
- Built in 1987
Lot Details
- 7,178 Sq Ft Lot
- Block Wall Fence
- Private Yard
Parking
- 2 Car Direct Access Garage
- Garage Door Opener
Home Design
- Wood Frame Construction
- Composition Roof
- Stucco
Interior Spaces
- 1,570 Sq Ft Home
- 1-Story Property
- Ceiling height of 9 feet or more
- Double Pane Windows
Kitchen
- Eat-In Kitchen
- Kitchen Island
Flooring
- Carpet
- Tile
Bedrooms and Bathrooms
- 3 Bedrooms
- Primary Bathroom is a Full Bathroom
- 2 Bathrooms
- Dual Vanity Sinks in Primary Bathroom
- Bathtub With Separate Shower Stall
Accessible Home Design
- No Interior Steps
Outdoor Features
- Spa
- Covered patio or porch
Schools
- Eagle Ridge Elementary School
- Mountain Trail Middle School
- North Canyon High School
Utilities
- Central Air
- Heating Available
- High Speed Internet
- Cable TV Available
Community Details
- No Home Owners Association
- Association fees include no fees
- Country Place 2 Subdivision
Listing and Financial Details
- Tax Lot 292
- Assessor Parcel Number 213-25-443
Ownership History
Purchase Details
Home Financials for this Owner
Home Financials are based on the most recent Mortgage that was taken out on this home.Purchase Details
Home Financials for this Owner
Home Financials are based on the most recent Mortgage that was taken out on this home.Purchase Details
Home Financials for this Owner
Home Financials are based on the most recent Mortgage that was taken out on this home.Purchase Details
Home Financials for this Owner
Home Financials are based on the most recent Mortgage that was taken out on this home.Purchase Details
Home Financials for this Owner
Home Financials are based on the most recent Mortgage that was taken out on this home.Purchase Details
Purchase Details
Home Financials for this Owner
Home Financials are based on the most recent Mortgage that was taken out on this home.Purchase Details
Home Financials for this Owner
Home Financials are based on the most recent Mortgage that was taken out on this home.Purchase Details
Home Financials for this Owner
Home Financials are based on the most recent Mortgage that was taken out on this home.Purchase Details
Purchase Details
Home Financials for this Owner
Home Financials are based on the most recent Mortgage that was taken out on this home.Purchase Details
Purchase Details
Home Financials for this Owner
Home Financials are based on the most recent Mortgage that was taken out on this home.Purchase Details
Home Financials for this Owner
Home Financials are based on the most recent Mortgage that was taken out on this home.Purchase Details
Home Financials for this Owner
Home Financials are based on the most recent Mortgage that was taken out on this home.Similar Homes in Phoenix, AZ
Home Values in the Area
Average Home Value in this Area
Purchase History
| Date | Type | Sale Price | Title Company |
|---|---|---|---|
| Warranty Deed | $465,000 | Title Services Of The Valley | |
| Warranty Deed | $439,900 | First American Title Insurance | |
| Warranty Deed | $275,000 | Fidelity National Title Agen | |
| Cash Sale Deed | $165,000 | North American Title Company | |
| Warranty Deed | $199,000 | North American Title Company | |
| Interfamily Deed Transfer | -- | None Available | |
| Interfamily Deed Transfer | -- | First American Title Ins Co | |
| Special Warranty Deed | $128,000 | First American Title Ins Co | |
| Grant Deed | -- | Accommodation | |
| Trustee Deed | $150,551 | First American Title Company | |
| Interfamily Deed Transfer | -- | None Available | |
| Warranty Deed | $240,000 | The Talon Group | |
| Special Warranty Deed | -- | None Available | |
| Interfamily Deed Transfer | -- | Capital Title Agency Inc | |
| Warranty Deed | $140,000 | Capital Title Agency | |
| Quit Claim Deed | -- | -- |
Mortgage History
| Date | Status | Loan Amount | Loan Type |
|---|---|---|---|
| Open | $456,577 | FHA | |
| Previous Owner | $417,905 | VA | |
| Previous Owner | $261,250 | New Conventional | |
| Previous Owner | $199,021 | Purchase Money Mortgage | |
| Previous Owner | $124,755 | FHA | |
| Previous Owner | $34,900 | Credit Line Revolving | |
| Previous Owner | $190,000 | New Conventional | |
| Previous Owner | $205,600 | New Conventional | |
| Previous Owner | $50,000 | Unknown | |
| Previous Owner | $140,000 | New Conventional | |
| Previous Owner | $6,000 | No Value Available | |
| Closed | $14,000 | No Value Available |
Property History
| Date | Event | Price | Change | Sq Ft Price |
|---|---|---|---|---|
| 12/09/2024 12/09/24 | Sold | $465,000 | -0.9% | $296 / Sq Ft |
| 11/14/2024 11/14/24 | Pending | -- | -- | -- |
| 11/08/2024 11/08/24 | For Sale | $469,000 | +0.9% | $299 / Sq Ft |
| 11/07/2024 11/07/24 | Off Market | $465,000 | -- | -- |
| 11/07/2024 11/07/24 | For Sale | $469,000 | +6.6% | $299 / Sq Ft |
| 09/27/2023 09/27/23 | Sold | $439,900 | 0.0% | $280 / Sq Ft |
| 08/29/2023 08/29/23 | Pending | -- | -- | -- |
| 08/25/2023 08/25/23 | For Sale | $439,900 | +60.0% | $280 / Sq Ft |
| 06/05/2017 06/05/17 | Sold | $275,000 | 0.0% | $175 / Sq Ft |
| 05/10/2017 05/10/17 | For Sale | $275,000 | 0.0% | $175 / Sq Ft |
| 04/05/2017 04/05/17 | Pending | -- | -- | -- |
| 03/24/2017 03/24/17 | For Sale | $275,000 | +114.8% | $175 / Sq Ft |
| 03/09/2012 03/09/12 | Sold | $128,000 | -4.0% | $82 / Sq Ft |
| 02/15/2012 02/15/12 | Pending | -- | -- | -- |
| 02/01/2012 02/01/12 | For Sale | $133,400 | -- | $85 / Sq Ft |
Tax History Compared to Growth
Tax History
| Year | Tax Paid | Tax Assessment Tax Assessment Total Assessment is a certain percentage of the fair market value that is determined by local assessors to be the total taxable value of land and additions on the property. | Land | Improvement |
|---|---|---|---|---|
| 2025 | $1,294 | $15,333 | -- | -- |
| 2024 | $1,264 | $14,603 | -- | -- |
| 2023 | $1,264 | $32,820 | $6,560 | $26,260 |
| 2022 | $1,252 | $24,650 | $4,930 | $19,720 |
| 2021 | $1,273 | $22,660 | $4,530 | $18,130 |
| 2020 | $1,229 | $21,560 | $4,310 | $17,250 |
| 2019 | $1,235 | $20,020 | $4,000 | $16,020 |
| 2018 | $1,190 | $18,470 | $3,690 | $14,780 |
| 2017 | $1,137 | $16,080 | $3,210 | $12,870 |
| 2016 | $1,119 | $14,310 | $2,860 | $11,450 |
| 2015 | $1,038 | $14,100 | $2,820 | $11,280 |
Agents Affiliated with this Home
-
Shelly Holland
S
Seller's Agent in 2024
Shelly Holland
West USA Realty
(480) 216-8314
2 in this area
7 Total Sales
-
Rosalba Aguirre Torres
R
Buyer's Agent in 2024
Rosalba Aguirre Torres
American Freedom Realty
(602) 762-1016
2 in this area
8 Total Sales
-
Jacqueline Shaffer
J
Seller's Agent in 2023
Jacqueline Shaffer
OfferPad Brokerage, LLC
(480) 470-2210
-
Lauren Rosin

Seller's Agent in 2017
Lauren Rosin
eXp Realty
(480) 744-4604
18 in this area
871 Total Sales
-
Katy Horgan

Buyer's Agent in 2017
Katy Horgan
Keller Williams Northeast Realty
(623) 308-0422
2 in this area
52 Total Sales
-
Adele Ogrodnick
A
Seller's Agent in 2012
Adele Ogrodnick
On Time Real Estate
(623) 362-3179
5 Total Sales
Map
Source: Arizona Regional Multiple Listing Service (ARMLS)
MLS Number: 6596992
APN: 213-25-443
- 19440 N 12th St
- 1016 E Utopia Rd
- 1042 E Utopia Rd
- 1110 E Utopia Rd
- 1207 E Sequoia Dr
- 19648 N 8th Place
- 812 E Piute Ave
- 1023 E Escuda Dr
- 19413 N 8th St
- 1002 E Topeka Dr
- 19601 N 7th St Unit 1003
- 19601 N 7th St Unit 1022
- 19601 N 7th St Unit 1072
- 19601 N 7th St Unit 1036
- 19601 N 7th St Unit 2026
- 1321 E Escuda Dr
- 19401 N 7th St Unit 259
- 19401 N 7th St Unit 35
- 19401 N 7th St Unit 51
- 19401 N 7th St Unit 25
