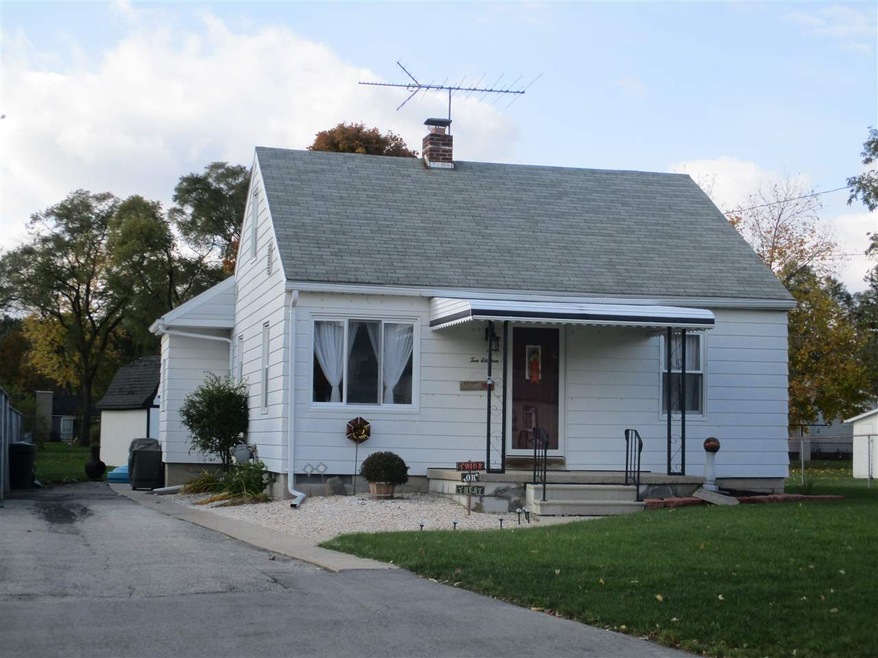
1011 N Wenona St Bay City, MI 48706
Estimated Value: $105,000 - $134,807
Highlights
- Cape Cod Architecture
- Fenced Yard
- Forced Air Heating System
- Wood Flooring
- Patio
About This Home
As of December 2019Bangor Twp on a 1/2 acre lot! This 2 bedroom has been updated in the last 2 years with New Hot Water Heater, plumbing, interior paint, drywall in 2nd floor bedroom with new carpet, light fixtures, window treatments, bathroom with tiled shower & tiled floor, hardwood floors have been sanded and varnished. Kitchen has new ceramic tile floor, cabinets have been stripped & stained with new counter top & sink - New Refrigerator. Huge backyard is fenced with patio and large storage shed. Full dry basement. Keys at closing!
Last Agent to Sell the Property
RE/MAX Results License #BCRA-6506040402 Listed on: 11/01/2019

Last Buyer's Agent
Bill Branigan
RE/MAX Results License #BCRA-6506042984

Home Details
Home Type
- Single Family
Est. Annual Taxes
Year Built
- Built in 1952
Lot Details
- 0.5 Acre Lot
- Lot Dimensions are 61 x 352
- Fenced Yard
Home Design
- Cape Cod Architecture
Interior Spaces
- 925 Sq Ft Home
- 1.5-Story Property
- Window Treatments
- Oven or Range
Flooring
- Wood
- Carpet
- Ceramic Tile
Bedrooms and Bathrooms
- 2 Bedrooms
- 1 Full Bathroom
Laundry
- Dryer
- Washer
Basement
- Sump Pump
- Block Basement Construction
Outdoor Features
- Patio
Utilities
- Forced Air Heating System
- Heating System Uses Natural Gas
- Gas Water Heater
Listing and Financial Details
- Assessor Parcel Number 010-017-300-130-00
Ownership History
Purchase Details
Home Financials for this Owner
Home Financials are based on the most recent Mortgage that was taken out on this home.Purchase Details
Home Financials for this Owner
Home Financials are based on the most recent Mortgage that was taken out on this home.Purchase Details
Similar Homes in Bay City, MI
Home Values in the Area
Average Home Value in this Area
Purchase History
| Date | Buyer | Sale Price | Title Company |
|---|---|---|---|
| Gillespie Kelly J | $73,900 | None Available | |
| Dillingham Theodore M | $48,000 | Attorney | |
| Reed Patricia C | -- | Attorney |
Mortgage History
| Date | Status | Borrower | Loan Amount |
|---|---|---|---|
| Open | Gillespie Kelly J | $67,015 | |
| Previous Owner | Dillingham Theodore M | $46,557 |
Property History
| Date | Event | Price | Change | Sq Ft Price |
|---|---|---|---|---|
| 12/11/2019 12/11/19 | Sold | $73,900 | 0.0% | $80 / Sq Ft |
| 11/20/2019 11/20/19 | Pending | -- | -- | -- |
| 11/01/2019 11/01/19 | For Sale | $73,900 | +54.0% | $80 / Sq Ft |
| 07/14/2017 07/14/17 | Sold | $48,000 | -19.9% | $40 / Sq Ft |
| 06/26/2017 06/26/17 | Pending | -- | -- | -- |
| 06/01/2017 06/01/17 | For Sale | $59,900 | -- | $50 / Sq Ft |
Tax History Compared to Growth
Tax History
| Year | Tax Paid | Tax Assessment Tax Assessment Total Assessment is a certain percentage of the fair market value that is determined by local assessors to be the total taxable value of land and additions on the property. | Land | Improvement |
|---|---|---|---|---|
| 2025 | $1,495 | $45,950 | $0 | $0 |
| 2024 | $780 | $42,100 | $0 | $0 |
| 2023 | $718 | $37,000 | $0 | $0 |
| 2022 | $1,265 | $33,800 | $0 | $0 |
| 2021 | $1,146 | $31,000 | $31,000 | $0 |
| 2020 | $1,120 | $29,600 | $29,600 | $0 |
| 2019 | $1,025 | $27,850 | $0 | $0 |
| 2018 | $997 | $26,800 | $0 | $0 |
| 2017 | $1,375 | $26,850 | $0 | $0 |
| 2016 | $864 | $23,650 | $0 | $23,650 |
| 2015 | -- | $25,650 | $0 | $25,650 |
| 2014 | -- | $24,600 | $0 | $24,600 |
Agents Affiliated with this Home
-
Robin Yost

Seller's Agent in 2019
Robin Yost
RE/MAX Michigan
(989) 529-8656
168 Total Sales
-

Buyer's Agent in 2019
Bill Branigan
RE/MAX Michigan
(989) 225-3844
57 Total Sales
-

Seller's Agent in 2017
Thom Kuchulan
RE/MAX of Southeast Michigan
(313) 530-6000
36 Total Sales
-
N
Buyer's Agent in 2017
Non Participant
Non Realcomp Office
-
U
Buyer's Agent in 2017
Unidentified Agent
Unidentified Office
Map
Source: Bay County Realtor® Association MLS
MLS Number: 31399457
APN: 09-010-017-300-130-00
- 1011 N Wenona St
- 1013 N Wenona St
- 1009 N Wenona St
- 1101 N Wenona St
- 1103 N Wenona St
- 1005 N Wenona St
- 1100 N Erie St
- 1012 N Wenona St
- 1010 N Wenona St
- 1102 N Erie St
- 1008 N Wenona St
- 1105 N Wenona St
- 1101 N Dewitt St
- 1003 N Wenona St
- 1006 N Wenona St
- 1104 N Erie St
- 1004 N Wenona St
- 1009 N Dewitt St
- 1007 N Dewitt St
- 1107 N Wenona St
