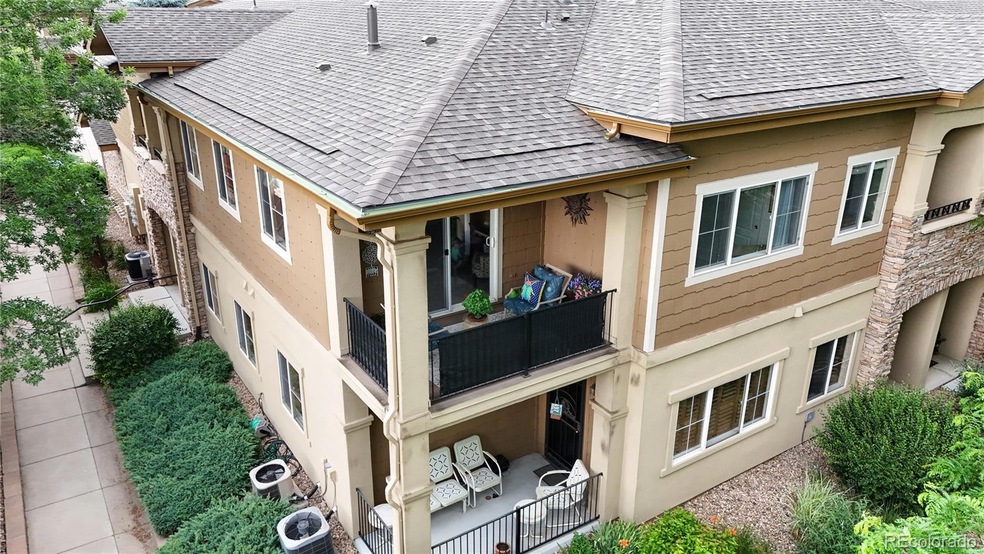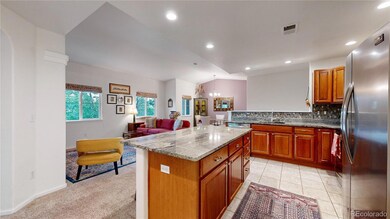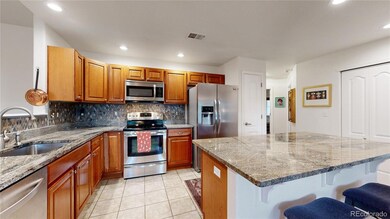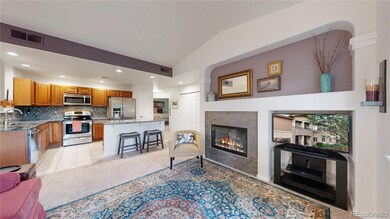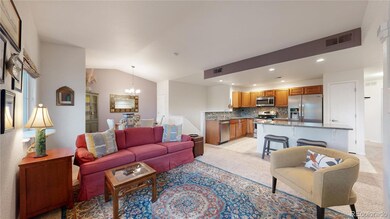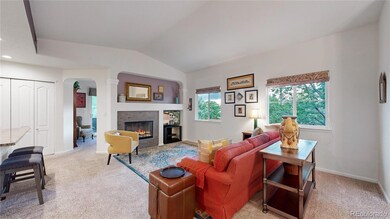
1011 Sonoma Cir Unit 3 Longmont, CO 80504
East Side NeighborhoodHighlights
- No Units Above
- Open Floorplan
- Vaulted Ceiling
- Primary Bedroom Suite
- Contemporary Architecture
- Granite Countertops
About This Home
As of August 2024BEAUTIFUL, cozy, and peaceful home with a perfect combination of comfort, convenience, and modern style. This residence is move-in ready and perfect for anyone seeking a relaxed and vibrant community. The private foyer welcomes you into an open concept living area with abundant natural light and elegant finishes. The kitchen features updated S/S appliances, granite countertops, mosaic backsplash, and ample cabinet space, including a pantry. There is plenty of counter space for the gourmet chef making this space perfect for everyday living and entertainment. Retreat to the primary suite, complete with a large 8x8 walk-in closet and a luxurious 5-piece en-suite bathroom. The additional bedroom is spacious and versatile. This home includes a private office with a private outdoor balcony where you can enjoy your morning coffee or evening relaxation while taking in the beautiful mountain views. The attached 2-car garage is a bonus and provides convenience with a large additional storage area.
Last Agent to Sell the Property
Legacy Real Estate Group Brokerage Email: garry@legacycolorado.net,303-257-4725 License #040014360 Listed on: 06/12/2024
Townhouse Details
Home Type
- Townhome
Est. Annual Taxes
- $2,391
Year Built
- Built in 2003
Lot Details
- No Units Above
- No Units Located Below
HOA Fees
- $280 Monthly HOA Fees
Parking
- 2 Car Attached Garage
- Dry Walled Garage
- Tandem Parking
Home Design
- Contemporary Architecture
- Frame Construction
- Composition Roof
- Cement Siding
- Stone Siding
- Stucco
Interior Spaces
- 1,433 Sq Ft Home
- 1-Story Property
- Open Floorplan
- Vaulted Ceiling
- Gas Log Fireplace
- Double Pane Windows
- Entrance Foyer
- Family Room with Fireplace
Kitchen
- Eat-In Kitchen
- Oven
- Cooktop
- Microwave
- Dishwasher
- Kitchen Island
- Granite Countertops
- Disposal
Flooring
- Carpet
- Tile
Bedrooms and Bathrooms
- 2 Main Level Bedrooms
- Primary Bedroom Suite
- Walk-In Closet
- 2 Full Bathrooms
Laundry
- Dryer
- Washer
Home Security
Eco-Friendly Details
- Smoke Free Home
Outdoor Features
- Balcony
- Covered patio or porch
Schools
- Alpine Elementary School
- Heritage Middle School
- Skyline High School
Utilities
- Forced Air Heating and Cooling System
- 220 Volts
- 110 Volts
- Natural Gas Connected
- Gas Water Heater
- High Speed Internet
- Cable TV Available
Listing and Financial Details
- Exclusions: Seller personal property
- Assessor Parcel Number R0506579
Community Details
Overview
- Association fees include insurance, ground maintenance, maintenance structure, recycling, sewer, snow removal, trash, water
- Sonoma At Ute Creek/Flagstaff Association, Phone Number (303) 682-0098
- Sonoma Village At Ute Creek Condos Subdivision
Security
- Carbon Monoxide Detectors
- Fire and Smoke Detector
Ownership History
Purchase Details
Home Financials for this Owner
Home Financials are based on the most recent Mortgage that was taken out on this home.Purchase Details
Purchase Details
Home Financials for this Owner
Home Financials are based on the most recent Mortgage that was taken out on this home.Similar Homes in Longmont, CO
Home Values in the Area
Average Home Value in this Area
Purchase History
| Date | Type | Sale Price | Title Company |
|---|---|---|---|
| Special Warranty Deed | $422,500 | None Listed On Document | |
| Special Warranty Deed | $195,000 | None Available | |
| Special Warranty Deed | $189,900 | Land Title Guarantee Company |
Mortgage History
| Date | Status | Loan Amount | Loan Type |
|---|---|---|---|
| Open | $389,500 | New Conventional | |
| Previous Owner | $190,500 | Unknown | |
| Previous Owner | $142,245 | Purchase Money Mortgage | |
| Closed | $47,475 | No Value Available |
Property History
| Date | Event | Price | Change | Sq Ft Price |
|---|---|---|---|---|
| 08/02/2024 08/02/24 | Sold | $422,500 | -2.9% | $295 / Sq Ft |
| 06/12/2024 06/12/24 | For Sale | $434,900 | +16.0% | $303 / Sq Ft |
| 02/12/2024 02/12/24 | Sold | $374,900 | 0.0% | $303 / Sq Ft |
| 11/30/2023 11/30/23 | For Sale | $374,900 | -- | $303 / Sq Ft |
Tax History Compared to Growth
Tax History
| Year | Tax Paid | Tax Assessment Tax Assessment Total Assessment is a certain percentage of the fair market value that is determined by local assessors to be the total taxable value of land and additions on the property. | Land | Improvement |
|---|---|---|---|---|
| 2025 | $2,424 | $26,781 | -- | $26,781 |
| 2024 | $2,424 | $26,781 | -- | $26,781 |
| 2023 | $2,391 | $25,342 | -- | $29,027 |
| 2022 | $2,400 | $24,256 | $0 | $24,256 |
| 2021 | $2,431 | $24,954 | $0 | $24,954 |
| 2020 | $2,168 | $22,322 | $0 | $22,322 |
| 2019 | $2,134 | $22,322 | $0 | $22,322 |
| 2018 | $1,903 | $20,038 | $0 | $20,038 |
| 2017 | $1,877 | $22,153 | $0 | $22,153 |
| 2016 | $1,567 | $16,390 | $0 | $16,390 |
Agents Affiliated with this Home
-
Garry Callis

Seller's Agent in 2024
Garry Callis
Legacy Real Estate Group
(303) 257-4725
11 in this area
83 Total Sales
-
Beth Shields

Seller's Agent in 2024
Beth Shields
Coldwell Banker Realty-NOCO
(720) 587-9330
6 in this area
83 Total Sales
-
Sharyn Breslin

Buyer's Agent in 2024
Sharyn Breslin
RE/MAX Alliance-Wadsworth
(303) 618-6822
3 in this area
72 Total Sales
-
Kamron Wosachlo

Buyer's Agent in 2024
Kamron Wosachlo
Compass - Boulder
(303) 520-3223
5 in this area
36 Total Sales
Map
Source: REcolorado®
MLS Number: 8444590
APN: 1205252-13-008
- 2140 Santa fe Dr
- 2144 Santa fe Dr
- 2205 Santa fe Dr
- 1122 Olympia Ave Unit 12H
- 2239 Calais Dr Unit 11F
- 2239 Calais Dr Unit F
- 2239 Calais Dr Unit E
- 2417 Calais Dr Unit 19 D
- 2417 Calais Dr Unit G
- 2435 Calais Dr Unit G
- 2435 Calais Dr Unit B
- 2435 Calais Dr Unit A
- 2435 Calais Dr Unit H
- 2435 Calais Dr Unit I
- 2354 Billings Ln
- 650 Olympia Ave
- 2360 Santa fe Dr Unit B
- 2405 Calais Dr Unit 18A
- 2132 Boise Ct
- 1942 Kentmere Dr
