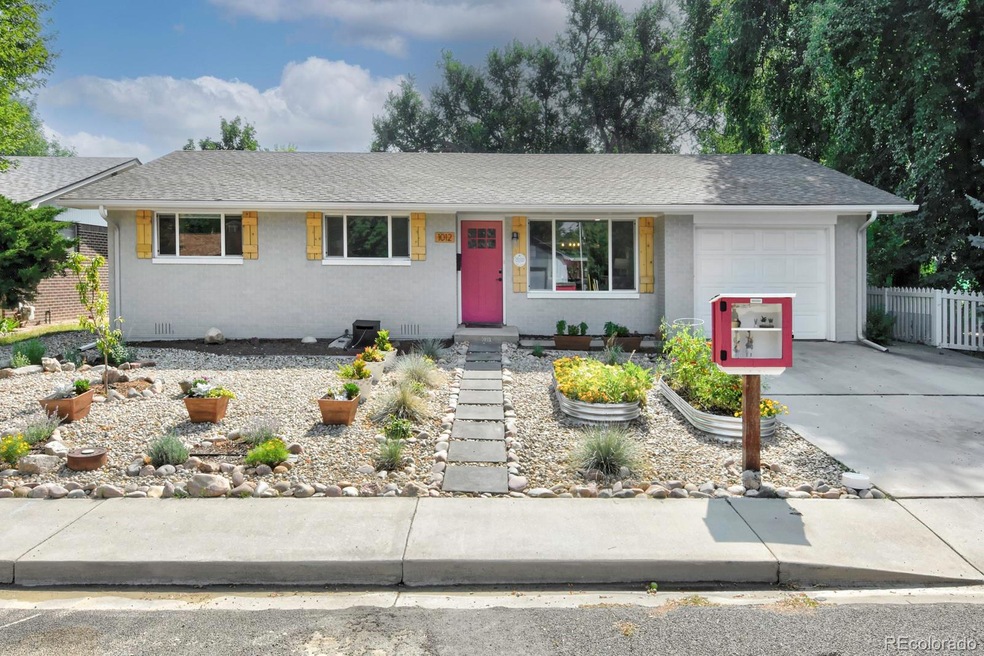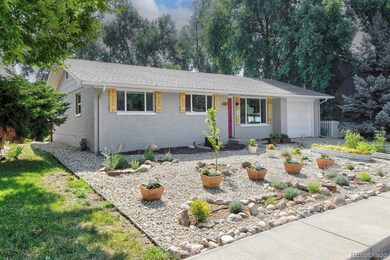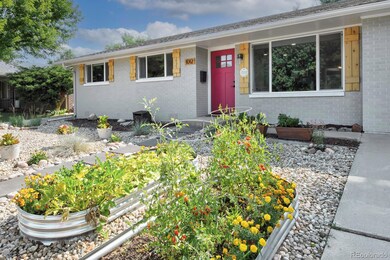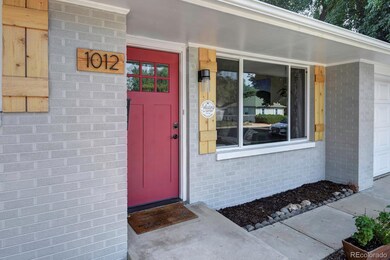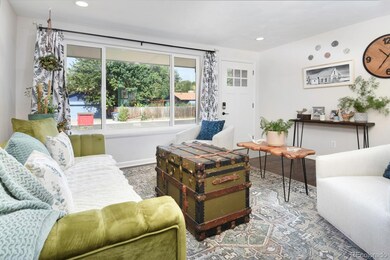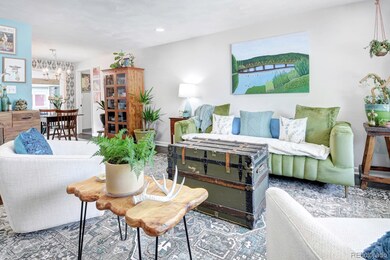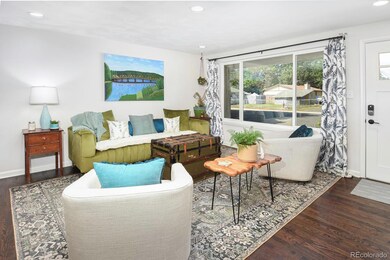
1012 Aspen St Longmont, CO 80501
Loomiller NeighborhoodHighlights
- Oak Trees
- Open Floorplan
- Wood Flooring
- Longmont High School Rated A-
- Deck
- Granite Countertops
About This Home
As of August 2024Located on a quiet street in the heart of town this completely remodeled happy brick ranch is loaded with surprises starting with a bounty of veggies in the front raised beds, a fruit tree and perennial flowers and plants. Enjoy an open floor plan with sun-soaked rooms, hardwood floors and custom lighting. The private primary suite has a three quarter bath with custom tile and vanity. With two additional bedrooms and a second full bath there's room for everyone. The chef's kitchen is equipped with stainless appliances, a gas stove, and granite counters. For those who work from home or need a dedicated workspace, the separate office is the answer. The stunning art studio is a creative haven with plenty of room for artistic pursuits, a yoga/workout space or a second office. The options are endless, and the setting magical. The tranquil backyard offers a secluded area with a deck and patio, grass to toss a ball or space for those with a green thumb.A setting for relaxation or welcoming friends and family and outdoor entertaining. A few blocks from dining, coffee shops and Downtown come experience all Longmont has to offer. Love Where You Live
Last Agent to Sell the Property
Heather Brandt Brokerage Email: heather@heatherbrandthomes.com,303-489-0755 License #100005058 Listed on: 08/06/2024
Home Details
Home Type
- Single Family
Est. Annual Taxes
- $3,013
Year Built
- Built in 1966 | Remodeled
Lot Details
- 8,346 Sq Ft Lot
- West Facing Home
- Partially Fenced Property
- Xeriscape Landscape
- Level Lot
- Backyard Sprinklers
- Oak Trees
- Pine Trees
- Private Yard
- Grass Covered Lot
Parking
- 1 Car Attached Garage
Home Design
- Brick Exterior Construction
- Frame Construction
- Composition Roof
Interior Spaces
- 1,429 Sq Ft Home
- 1-Story Property
- Open Floorplan
- Window Treatments
Kitchen
- Eat-In Kitchen
- Oven
- Range
- Microwave
- Dishwasher
- Granite Countertops
Flooring
- Wood
- Tile
- Vinyl
Bedrooms and Bathrooms
- 3 Main Level Bedrooms
Outdoor Features
- Deck
- Patio
- Rain Gutters
Schools
- Mountain View Elementary School
- Longs Peak Middle School
- Longmont High School
Utilities
- Forced Air Heating and Cooling System
- Natural Gas Connected
- High Speed Internet
- Cable TV Available
Community Details
- No Home Owners Association
- Dell Acres Subdivision
Listing and Financial Details
- Exclusions: Owner's personal property, washer and dryer.
- Assessor Parcel Number R0043006
Ownership History
Purchase Details
Home Financials for this Owner
Home Financials are based on the most recent Mortgage that was taken out on this home.Purchase Details
Home Financials for this Owner
Home Financials are based on the most recent Mortgage that was taken out on this home.Purchase Details
Purchase Details
Purchase Details
Purchase Details
Purchase Details
Similar Homes in Longmont, CO
Home Values in the Area
Average Home Value in this Area
Purchase History
| Date | Type | Sale Price | Title Company |
|---|---|---|---|
| Special Warranty Deed | $650,000 | Land Title Guarantee | |
| Special Warranty Deed | $580,000 | None Listed On Document | |
| Special Warranty Deed | $312,500 | Heritage Title Co | |
| Quit Claim Deed | -- | None Available | |
| Interfamily Deed Transfer | -- | -- | |
| Deed | $32,000 | -- | |
| Deed | $26,000 | -- |
Mortgage History
| Date | Status | Loan Amount | Loan Type |
|---|---|---|---|
| Open | $400,000 | VA | |
| Previous Owner | $556,960 | VA |
Property History
| Date | Event | Price | Change | Sq Ft Price |
|---|---|---|---|---|
| 08/27/2024 08/27/24 | Sold | $650,000 | +5.7% | $455 / Sq Ft |
| 08/06/2024 08/06/24 | For Sale | $615,000 | +6.0% | $430 / Sq Ft |
| 07/22/2022 07/22/22 | Sold | $580,000 | 0.0% | $494 / Sq Ft |
| 06/16/2022 06/16/22 | Pending | -- | -- | -- |
| 06/10/2022 06/10/22 | For Sale | $579,973 | -- | $494 / Sq Ft |
Tax History Compared to Growth
Tax History
| Year | Tax Paid | Tax Assessment Tax Assessment Total Assessment is a certain percentage of the fair market value that is determined by local assessors to be the total taxable value of land and additions on the property. | Land | Improvement |
|---|---|---|---|---|
| 2025 | $3,055 | $37,982 | $6,219 | $31,763 |
| 2024 | $3,055 | $37,982 | $6,219 | $31,763 |
| 2023 | $3,013 | $31,939 | $6,928 | $28,696 |
| 2022 | $2,134 | $21,566 | $5,094 | $16,472 |
| 2021 | $2,162 | $22,187 | $5,241 | $16,946 |
| 2020 | $1,917 | $19,734 | $4,576 | $15,158 |
| 2019 | $1,887 | $19,734 | $4,576 | $15,158 |
| 2018 | $1,578 | $16,610 | $4,104 | $12,506 |
| 2017 | $1,556 | $18,364 | $4,537 | $13,827 |
| 2016 | $1,379 | $14,424 | $5,572 | $8,852 |
| 2015 | $1,314 | $13,492 | $4,298 | $9,194 |
| 2014 | $630 | $13,492 | $4,298 | $9,194 |
Agents Affiliated with this Home
-
Heather Brandt

Seller's Agent in 2024
Heather Brandt
Heather Brandt
(303) 489-0755
10 in this area
108 Total Sales
-
Chris Sturgeon

Buyer's Agent in 2024
Chris Sturgeon
Live West Realty
(720) 306-1415
1 in this area
45 Total Sales
-
Jennifer Heineman

Seller's Agent in 2022
Jennifer Heineman
Buy-Out Company Realty, LLC
(720) 281-4344
1 in this area
394 Total Sales
Map
Source: REcolorado®
MLS Number: 2782603
APN: 1205334-22-008
- 1325 11th Ave
- 1202 9th Ave
- 1153 Lincoln St
- 1217 Lincoln St
- 954 11th Ave
- 1235 Lincoln St
- 1233 Carolina Ave
- 1245 Longs Peak Ave
- 1709 9th Ave
- 1416 Monroe Ct
- 900 Mountain View Ave Unit 122
- 900 Mountain View Ave Unit 217
- 900 Mountain View Ave Unit 124
- 900 Mountain View Ave Unit 213
- 900 Mountain View Ave Unit 103
- 1229 Juniper St
- 1815 9th Ave
- 809 Sunset St
- 1830 9th Ave
- 1365 15th Ave
