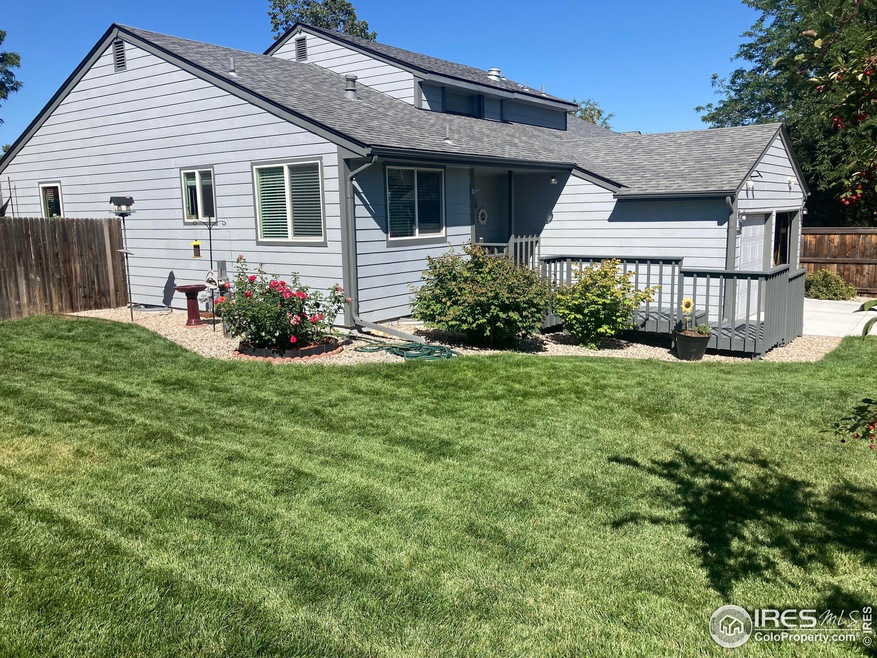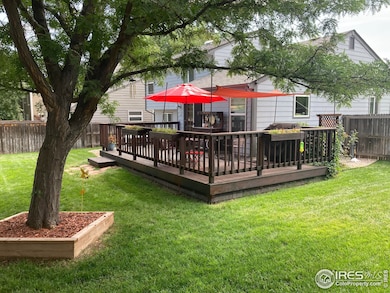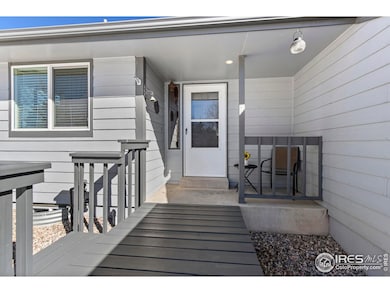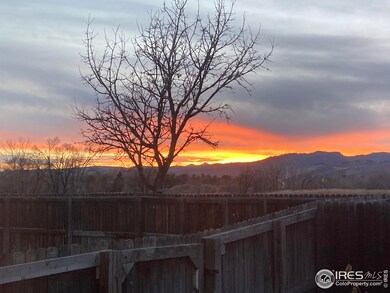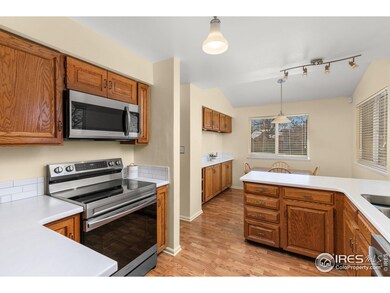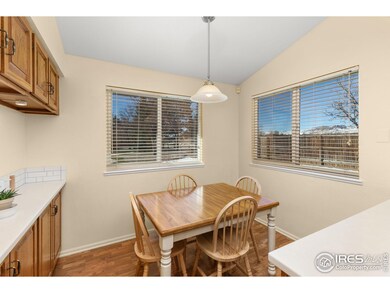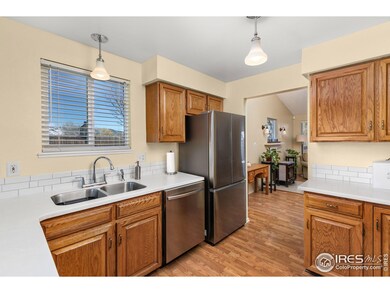
1018 Stonecrop Ct Fort Collins, CO 80526
Troutman Park NeighborhoodHighlights
- Open Floorplan
- Deck
- Cathedral Ceiling
- Lopez Elementary School Rated A-
- Contemporary Architecture
- No HOA
About This Home
As of June 2024This is the right home for you! All reasonable offers considered. MOTIVATED seller is offering this beautifully maintained home, NO HOA and a quick close/possession is possible but not required. Pre-inspected and centrally located in Fort Collins. The eat-in kitchen is adorned with brand-new stainless-steel appliances, creating an inviting space. You have breathtaking views of the foothills and Horsetooth from the yard, kitchen and living room. Relax by the cozy gas fireplace in the living room. Adjacent is a cozy den, perfect for unwinding with a good book or indulging in TV entertainment.With three bedrooms and two full bathrooms, this home offers comfortable accommodations for everyone.Easy access to schools, parks, shopping, trails and convenient for commuters to Loveland or to I-25. Home offers the perfect blend of comfort and convenience. Generous parking area on personal driveway and street. Step onto the expansive deck, overlooking the spacious backyard, ideal for hosting gatherings and enjoying outdoor festivities. The mature landscaped yard has automatic sprinkler system for your convenience and a flagstone sitting area in the the backyard. A shed for extra storage is also included. Additionally, the unfinished basement has a storage area with built-in shelves, a work space area with a built-in bench and presents an opportunity for expansion and customization according to your preferences.Conveniently located within walking distance to Front Range Community College, nearby parks, and schools, this home offers easy access to education and recreational facilities. Moreover, its proximity to the MAX transit makes commuting a breeze, ensuring seamless connectivity to the surrounding areas. Note, Ring type cameras in use at front door and back deck.
Home Details
Home Type
- Single Family
Est. Annual Taxes
- $2,685
Year Built
- Built in 1979
Lot Details
- 0.25 Acre Lot
- Cul-De-Sac
- South Facing Home
- Southern Exposure
- Wood Fence
- Level Lot
- Sprinkler System
Parking
- 2 Car Attached Garage
- Garage Door Opener
Home Design
- Contemporary Architecture
- Wood Frame Construction
- Composition Roof
- Composition Shingle
Interior Spaces
- 1,440 Sq Ft Home
- 3-Story Property
- Open Floorplan
- Cathedral Ceiling
- Gas Fireplace
- Double Pane Windows
- Window Treatments
- Family Room
- Unfinished Basement
- Laundry in Basement
- Attic Fan
- Storm Doors
Kitchen
- Eat-In Kitchen
- Electric Oven or Range
- Self-Cleaning Oven
- Microwave
- Dishwasher
- Disposal
Flooring
- Painted or Stained Flooring
- Carpet
- Laminate
Bedrooms and Bathrooms
- 3 Bedrooms
- 2 Full Bathrooms
Laundry
- Dryer
- Washer
Accessible Home Design
- Low Pile Carpeting
Outdoor Features
- Deck
- Outdoor Storage
Schools
- Lopez Elementary School
- Webber Middle School
- Rocky Mountain High School
Utilities
- Forced Air Heating and Cooling System
- High Speed Internet
- Cable TV Available
Community Details
- No Home Owners Association
- Woodlands Pud Subdivision
Listing and Financial Details
- Assessor Parcel Number R1002457
Ownership History
Purchase Details
Home Financials for this Owner
Home Financials are based on the most recent Mortgage that was taken out on this home.Purchase Details
Similar Homes in Fort Collins, CO
Home Values in the Area
Average Home Value in this Area
Purchase History
| Date | Type | Sale Price | Title Company |
|---|---|---|---|
| Warranty Deed | $552,000 | None Listed On Document | |
| Special Warranty Deed | $64,200 | -- |
Mortgage History
| Date | Status | Loan Amount | Loan Type |
|---|---|---|---|
| Open | $545,000 | New Conventional | |
| Previous Owner | $129,300 | Unknown | |
| Previous Owner | $40,000 | Credit Line Revolving | |
| Previous Owner | $15,000 | Fannie Mae Freddie Mac | |
| Previous Owner | $124,500 | Unknown | |
| Previous Owner | $25,000 | Unknown | |
| Previous Owner | $81,900 | Unknown |
Property History
| Date | Event | Price | Change | Sq Ft Price |
|---|---|---|---|---|
| 06/13/2024 06/13/24 | Sold | $552,000 | -1.3% | $383 / Sq Ft |
| 05/04/2024 05/04/24 | Price Changed | $559,000 | -2.8% | $388 / Sq Ft |
| 04/16/2024 04/16/24 | Price Changed | $575,000 | -3.9% | $399 / Sq Ft |
| 03/22/2024 03/22/24 | For Sale | $598,300 | -- | $415 / Sq Ft |
Tax History Compared to Growth
Tax History
| Year | Tax Paid | Tax Assessment Tax Assessment Total Assessment is a certain percentage of the fair market value that is determined by local assessors to be the total taxable value of land and additions on the property. | Land | Improvement |
|---|---|---|---|---|
| 2025 | $2,172 | $32,931 | $2,680 | $30,251 |
| 2024 | $2,070 | $32,931 | $2,680 | $30,251 |
| 2022 | $1,659 | $24,429 | $2,780 | $21,649 |
| 2021 | $1,677 | $25,132 | $2,860 | $22,272 |
| 2020 | $1,622 | $24,396 | $2,860 | $21,536 |
| 2019 | $2,304 | $24,396 | $2,860 | $21,536 |
| 2018 | $1,903 | $20,772 | $2,880 | $17,892 |
| 2017 | $1,897 | $20,772 | $2,880 | $17,892 |
| 2016 | $1,690 | $18,411 | $3,184 | $15,227 |
| 2015 | $1,677 | $18,410 | $3,180 | $15,230 |
| 2014 | $1,416 | $15,440 | $3,180 | $12,260 |
Agents Affiliated with this Home
-
Catherine Montgomery

Seller's Agent in 2024
Catherine Montgomery
Power of 3 Real Estate
(970) 581-5718
2 in this area
37 Total Sales
-
Tim Borgman

Buyer's Agent in 2024
Tim Borgman
8z Real Estate
(970) 999-4581
5 in this area
96 Total Sales
Map
Source: IRES MLS
MLS Number: 1005420
APN: 97353-05-007
- 843 Bitterbrush Ln
- 1157 Belleview Dr
- 937 Butte Pass Dr
- 4118 Dillon Way
- 4748 Westbury Dr
- 4501 Regency Dr Unit E
- 4142 Snow Ridge Cir
- 1444 Wakerobin Ct
- 706 Bear Creek Dr
- 4820 Corsica Dr
- 1156 Bordeaux Dr
- 938 Langdale Dr
- 1414 Sheep Creek Ct
- 4914 Clarendon Hills Dr
- 4914 Clarendon Hills
- 4237 Goldeneye Dr
- 1136 Wabash St Unit 3
- 4603 Chokecherry Trail Unit 5
- 418 Guillemont St
- 1502 Westfield Dr
