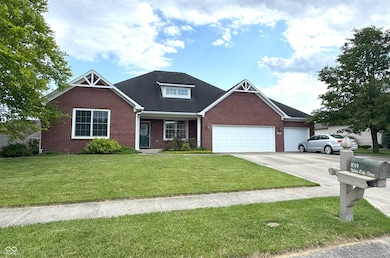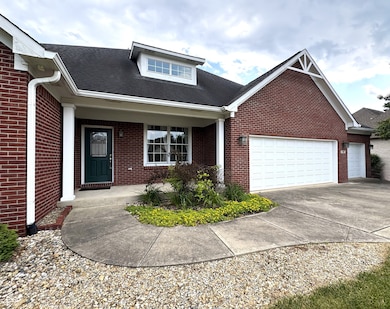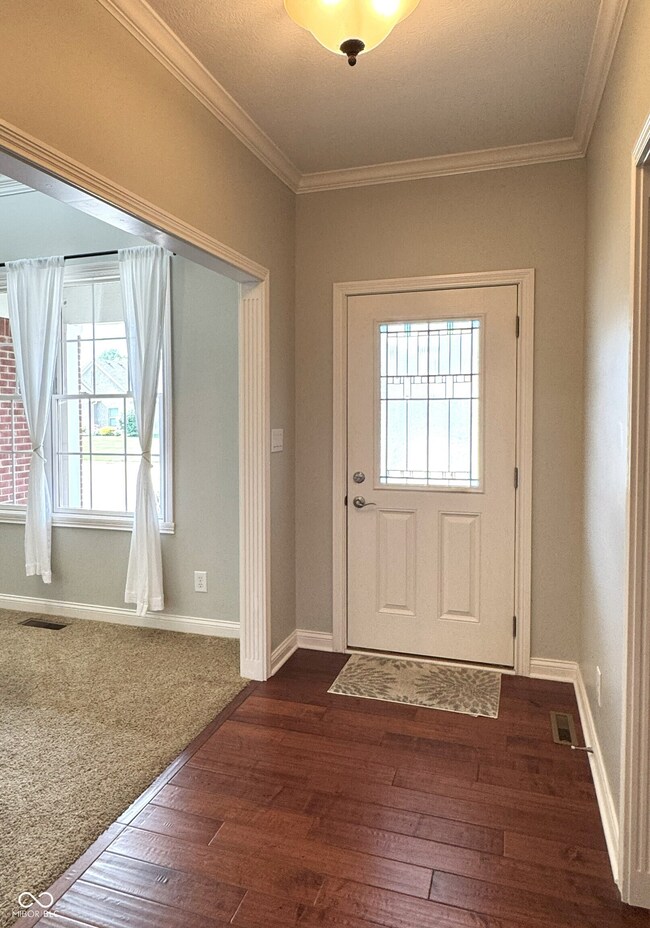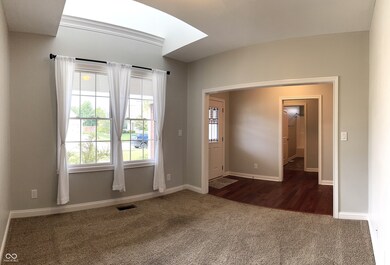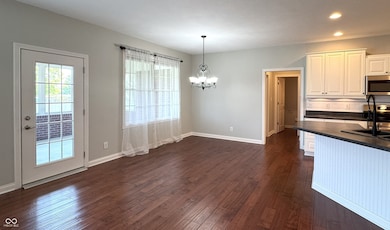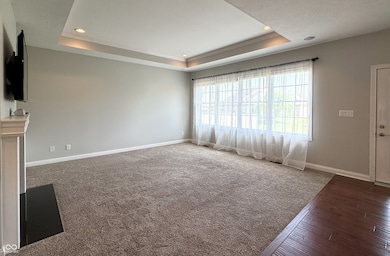
1019 White Oak Dr Plainfield, IN 46168
Highlights
- Sauna
- Ranch Style House
- Neighborhood Views
- Van Buren Elementary School Rated A
- Wood Flooring
- Wood Frame Window
About This Home
As of July 2025This one is priced for activity! Don't miss this opportunity to own this beautiful Custom Brick 3 BDRM 2.5 Ranch Home with a 3-car garage in Plainfield with over 2200 Sq feet!! Split Bedroom Floorplan offers privacy for guests and family! Hardwood Flooring throughout main walkways, Kitchen, & Dining Room! The Front Flex Room offers additional space for an office, sitting room, or formal dining! Updated Kitchen is Open to the main living space & features a Breakfast Bar, Large Pantry, Updated Cabinets & Countertop, Recessed Lighting, & All Appliances Stay! Spacious Great Room has lots of natural light, a tray ceiling, built-in bookshelves & a gas fireplace! The Primary Bedroom sits as its own wing of the home with a tray ceiling, a large walk-in closet with custom shelving! Primary Bath has a jetted tub, full walk-in shower, private toilet room & double sinks on the vanity! Private laundry room with shelving, cabinets, & folding counter! Oversized 3-car garage has plenty of room for parking & storage! Extra deep for those big vehicles! Sit outside on your screened-in brick porch/sunroom area & enjoy relaxing! A large outdoor patio is also good for relaxing or grilling! Huge backyard that is semi-private with trees and updated landscaping! Home is close to shopping, restaurants, entertainment & easy interstate access! Great neighborhood with access to the Plainfield Walking Trail System that leads to all parks and all over Plainfield!
Last Agent to Sell the Property
RE/MAX Centerstone Brokerage Email: mpricerealtor@gmail.com License #RB14047065 Listed on: 06/10/2025

Co-Listed By
RE/MAX Centerstone Brokerage Email: mpricerealtor@gmail.com License #RB14047068
Home Details
Home Type
- Single Family
Est. Annual Taxes
- $3,560
Year Built
- Built in 2008
Lot Details
- 0.36 Acre Lot
- Sprinkler System
HOA Fees
- $25 Monthly HOA Fees
Parking
- 3 Car Attached Garage
- Garage Door Opener
Home Design
- Ranch Style House
- Brick Exterior Construction
- Block Foundation
Interior Spaces
- 2,201 Sq Ft Home
- Wired For Sound
- Built-in Bookshelves
- Tray Ceiling
- Fireplace Features Blower Fan
- Gas Log Fireplace
- Wood Frame Window
- Entrance Foyer
- Great Room with Fireplace
- Living Room with Fireplace
- Sauna
- Neighborhood Views
- Sump Pump
- Attic Access Panel
- Fire and Smoke Detector
Kitchen
- Breakfast Bar
- Electric Oven
- <<builtInMicrowave>>
- Dishwasher
- Disposal
Flooring
- Wood
- Carpet
- Vinyl
Bedrooms and Bathrooms
- 3 Bedrooms
- Walk-In Closet
Laundry
- Laundry Room
- Laundry on main level
Schools
- Van Buren Elementary School
- Plainfield Community Middle School
- Plainfield High School
Utilities
- Forced Air Heating System
- Gas Water Heater
Additional Features
- Handicap Accessible
- Screened Patio
Community Details
- Association fees include home owners, maintenance
- Association Phone (317) 710-6176
- Oak Park Subdivision
- Property managed by Oak Park HOA
Listing and Financial Details
- Tax Lot 33
- Assessor Parcel Number 321026231016000012
- Seller Concessions Offered
Ownership History
Purchase Details
Home Financials for this Owner
Home Financials are based on the most recent Mortgage that was taken out on this home.Purchase Details
Home Financials for this Owner
Home Financials are based on the most recent Mortgage that was taken out on this home.Purchase Details
Home Financials for this Owner
Home Financials are based on the most recent Mortgage that was taken out on this home.Purchase Details
Home Financials for this Owner
Home Financials are based on the most recent Mortgage that was taken out on this home.Similar Homes in the area
Home Values in the Area
Average Home Value in this Area
Purchase History
| Date | Type | Sale Price | Title Company |
|---|---|---|---|
| Warranty Deed | $335,000 | Chicago Title | |
| Warranty Deed | -- | None Available | |
| Warranty Deed | -- | None Available |
Mortgage History
| Date | Status | Loan Amount | Loan Type |
|---|---|---|---|
| Previous Owner | $275,000 | VA | |
| Previous Owner | $259,635 | New Conventional |
Property History
| Date | Event | Price | Change | Sq Ft Price |
|---|---|---|---|---|
| 07/01/2025 07/01/25 | Sold | $375,000 | +1.4% | $170 / Sq Ft |
| 06/11/2025 06/11/25 | Pending | -- | -- | -- |
| 06/10/2025 06/10/25 | For Sale | $369,900 | +10.4% | $168 / Sq Ft |
| 03/22/2019 03/22/19 | Sold | $335,000 | -2.9% | $152 / Sq Ft |
| 03/05/2019 03/05/19 | Pending | -- | -- | -- |
| 03/04/2019 03/04/19 | For Sale | $345,000 | -- | $157 / Sq Ft |
Tax History Compared to Growth
Tax History
| Year | Tax Paid | Tax Assessment Tax Assessment Total Assessment is a certain percentage of the fair market value that is determined by local assessors to be the total taxable value of land and additions on the property. | Land | Improvement |
|---|---|---|---|---|
| 2024 | $3,560 | $385,400 | $55,600 | $329,800 |
| 2023 | $3,332 | $370,700 | $53,000 | $317,700 |
| 2022 | $3,568 | $356,800 | $50,400 | $306,400 |
| 2021 | $3,068 | $310,200 | $50,400 | $259,800 |
| 2020 | $2,898 | $296,200 | $50,400 | $245,800 |
| 2019 | $2,171 | $281,500 | $47,100 | $234,400 |
| 2018 | $2,191 | $278,000 | $47,100 | $230,900 |
| 2017 | $2,098 | $263,300 | $44,400 | $218,900 |
| 2016 | $1,983 | $255,200 | $44,400 | $210,800 |
| 2014 | $1,757 | $234,400 | $40,600 | $193,800 |
Agents Affiliated with this Home
-
Michael Price

Seller's Agent in 2025
Michael Price
RE/MAX Centerstone
(317) 292-6553
60 in this area
396 Total Sales
-
Jenna Price
J
Seller Co-Listing Agent in 2025
Jenna Price
RE/MAX Centerstone
9 in this area
45 Total Sales
-
Alex Montagano

Buyer's Agent in 2025
Alex Montagano
eXp Realty LLC
(219) 508-9520
4 in this area
791 Total Sales
-
Mia Franzen

Buyer Co-Listing Agent in 2025
Mia Franzen
eXp Realty LLC
(630) 809-2450
1 in this area
63 Total Sales
-
Peggy Kieper

Seller's Agent in 2019
Peggy Kieper
F.C. Tucker Company
(317) 694-9372
21 in this area
195 Total Sales
-
C
Seller Co-Listing Agent in 2019
Carol Thomas
F.C. Tucker Company
Map
Source: MIBOR Broker Listing Cooperative®
MLS Number: 22044104
APN: 32-10-26-231-016.000-012
- 1035 White Oak Dr
- 1139 Fernwood Way
- 1158 Thistlewood Way
- 2996 Colony Lake West Dr
- 1187 Blackthorne Trail S
- 1371 Blackthorne Trail N
- 1223 Blackthorne Trail S
- 2948 Chalbury Dr
- 1418 Blackthorne Trail S
- 1468 Blackthorne Trail N
- 2856 Colony Lake Dr E
- 7688 Gunsmith Ct
- 2859 Dursillas Dr
- 2734 Chalbury Dr
- 518 N Carr Rd
- 409 Hanley St
- 1820 Hemlock Ln
- 2825 S State Road 267
- 7834 Fairwood Blvd
- 7128 Verwood Ct

