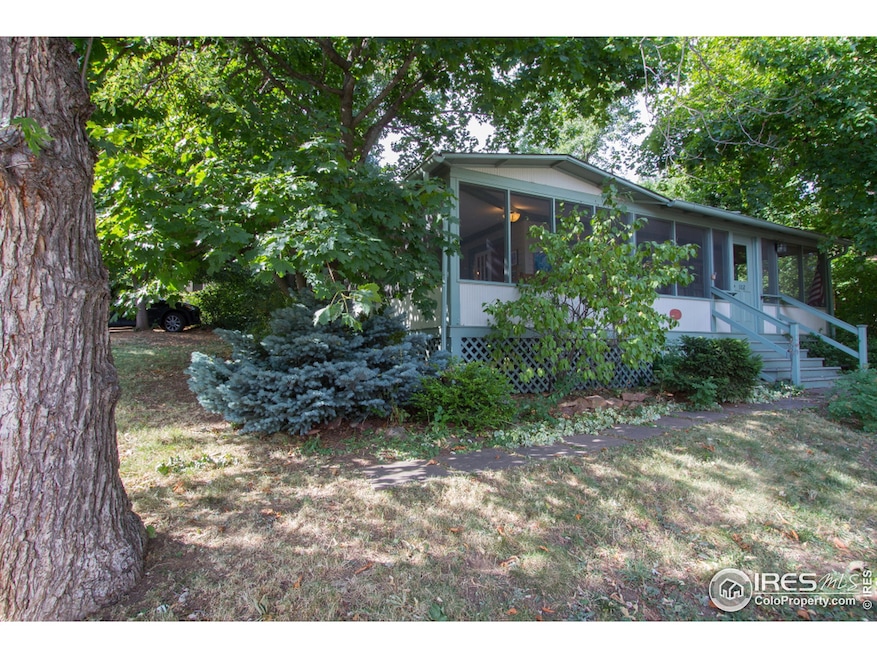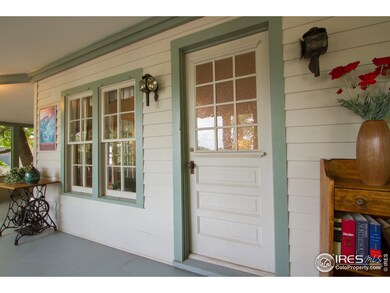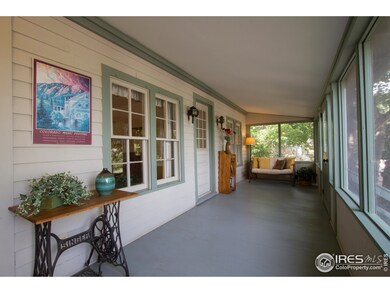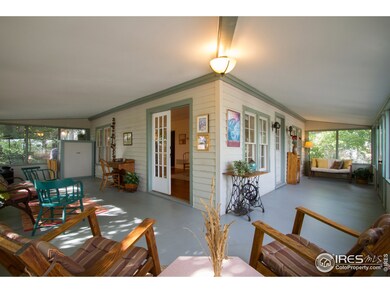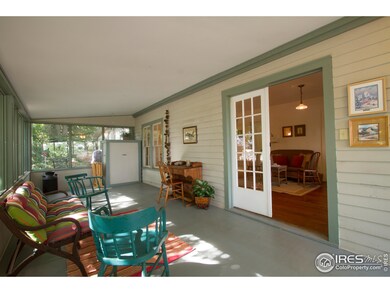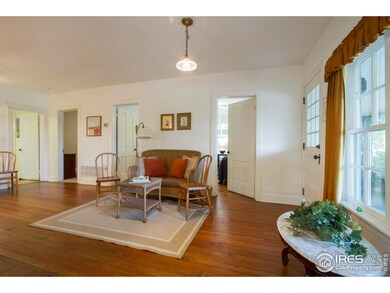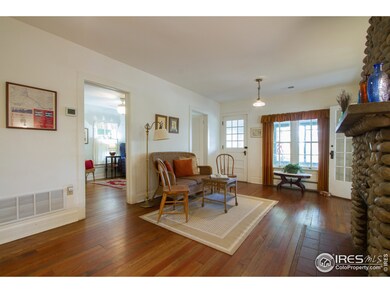
102 Chautauqua Park Boulder, CO 80302
Chautauqua NeighborhoodEstimated Value: $1,488,000 - $1,736,676
Highlights
- The property is located in a historic district
- Property is near a park
- Corner Lot
- Flatirons Elementary School Rated A
- Wood Flooring
- 4-minute walk to Bluebell/Baird Trail At Chautauqua Park
About This Home
As of October 2019Historic Cottage in Chautauqua Park. 3 Bedrooms, 1 & 1/2 Baths. Wonderful wrap around porch that brings the outside inside. Wood Floors. Across the street from the park. Walk to the Chautauqua Dining Hall and all the events at the Chautauqua Auditorium. Open Space and trails only a few feet away.
Home Details
Home Type
- Single Family
Est. Annual Taxes
- $2,946
Year Built
- Built in 1898
Lot Details
- 1,066 Sq Ft Lot
- North Facing Home
- Corner Lot
- Sloped Lot
- Land Lease
Parking
- 1 Car Garage
- Off-Street Parking
Home Design
- Cottage
- Wood Frame Construction
- Composition Roof
- Wood Siding
Interior Spaces
- 1,066 Sq Ft Home
- 1-Story Property
- Ceiling Fan
- Double Pane Windows
- Window Treatments
- Wood Frame Window
- Living Room with Fireplace
- Dining Room
- Storm Windows
Kitchen
- Electric Oven or Range
- Self-Cleaning Oven
- Microwave
Flooring
- Wood
- Painted or Stained Flooring
- Vinyl
Bedrooms and Bathrooms
- 3 Bedrooms
- Primary Bathroom is a Full Bathroom
- Primary bathroom on main floor
Laundry
- Laundry on main level
- Dryer
- Washer
Accessible Home Design
- No Interior Steps
Outdoor Features
- Enclosed patio or porch
- Exterior Lighting
- Outdoor Gas Grill
Location
- Property is near a park
- The property is located in a historic district
Schools
- Flatirons Elementary School
- Manhattan Middle School
- Boulder High School
Utilities
- Cooling Available
- Forced Air Heating System
- Baseboard Heating
- Cable TV Available
Listing and Financial Details
- Assessor Parcel Number R0001000
Community Details
Overview
- Property has a Home Owners Association
- Association fees include trash, snow removal, ground maintenance, management
- Colorado Chautauqua Subdivision
Recreation
- Tennis Courts
- Community Playground
- Park
- Hiking Trails
Similar Homes in Boulder, CO
Home Values in the Area
Average Home Value in this Area
Property History
| Date | Event | Price | Change | Sq Ft Price |
|---|---|---|---|---|
| 04/07/2020 04/07/20 | Off Market | $925,000 | -- | -- |
| 12/27/2019 12/27/19 | Off Market | $925,000 | -- | -- |
| 10/01/2019 10/01/19 | Sold | $925,000 | 0.0% | $868 / Sq Ft |
| 08/29/2019 08/29/19 | Pending | -- | -- | -- |
| 08/24/2019 08/24/19 | For Sale | $925,000 | -- | $868 / Sq Ft |
Tax History Compared to Growth
Tax History
| Year | Tax Paid | Tax Assessment Tax Assessment Total Assessment is a certain percentage of the fair market value that is determined by local assessors to be the total taxable value of land and additions on the property. | Land | Improvement |
|---|---|---|---|---|
| 2024 | $6,213 | $70,785 | -- | $70,785 |
| 2023 | $6,213 | $71,076 | -- | $74,761 |
| 2022 | $6,155 | $66,282 | $0 | $66,282 |
| 2021 | $5,944 | $68,190 | -- | $68,190 |
Agents Affiliated with this Home
-
Bella Weber
B
Seller's Agent in 2019
Bella Weber
Coldwell Banker Realty-Boulder
(303) 588-5767
3 in this area
45 Total Sales
Map
Source: IRES MLS
MLS Number: 892289
APN: 1579011-00-001
- 8 Chautauqua Park
- 805 Bogges Cir
- 310 Morning Glory Dr
- 102 Chautauqua Park
- 13 Chautauqua Park Unit B
- 4 Chautauqua Park
- 5 Chautauqua Park
- 3 Chautauqua Park
- 6 Chautauqua Park
- 2 Chautauqua Park
- 7 Chautauqua Park
- 1 Chautauqua Park
- 10 Chautauqua Park
- 11 Chautauqua Park
- 502 Chautauqua Park
- 601 Chautauqua Park
- 603 Chautauqua Park
- 506 Chautauqua Park
- 501 Chautauqua Park
- 12 Chautauqua Park
