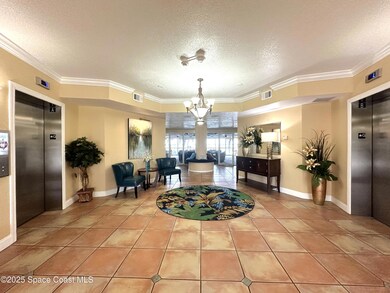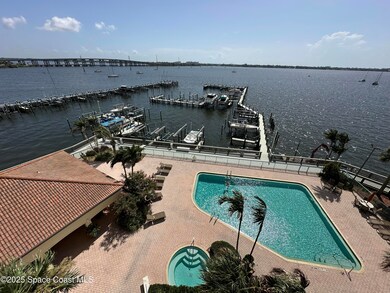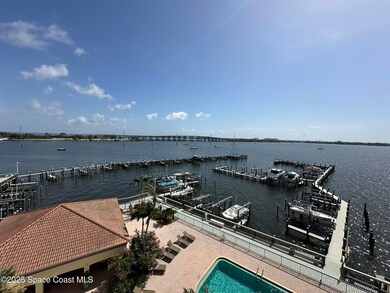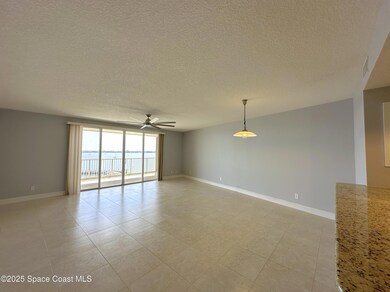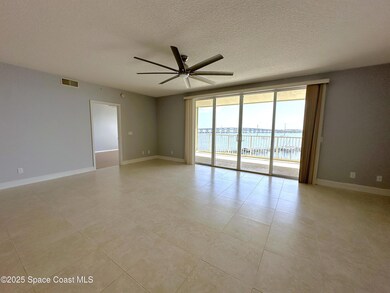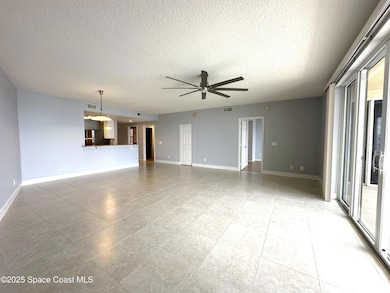Oleander Pointe Condominums 102 Riverside Dr Unit 503 Cocoa, FL 32922
Historic Cocoa Village NeighborhoodHighlights
- Marina
- Home fronts a seawall
- Fitness Center
- Rockledge Senior High School Rated A-
- Marina View
- Heated Spa
About This Home
Sweeping Direct Indian River Views! In the heart of the Historic Cocoa Village shops, restaurants and Cocoa Village Playhouse. Luxury amenities including Heated Swimming Pool and Hot Tub, Sauna, Tennis/Pickleball Courts, Large Deck and Party Room w/Full Kitchen, Game Room, Library, Exercise Room and Central Continuous Hot Water. Spacious 2 bedroom, 2 full bathroom unit. Granite counters, Stainless refrigerator, dishwasher and microwave, glass top stove, breakfast nook and breakfast bar. Full size washer and dryer. Primary bedroom overlooks the river, has separate entrance to patio, double closets and pampering bathroom with double sinks, Whirlpool tub, and walk-in shower. Generous living space exits through double sliders to amazing private balcony. Tile throughout for allergy free. Unit is fully protected by hurricane shutters, sprinkler system, smoke detectors and sound resistant insulation. 1 car private garage. No smoking inside or out, pets case by case. Move-in Ready!
Condo Details
Home Type
- Condominium
Est. Annual Taxes
- $7,292
Year Built
- Built in 1998
Lot Details
- West Facing Home
Parking
- Subterranean Parking
Property Views
- Pool
Interior Spaces
- 1,479 Sq Ft Home
- Open Floorplan
- Ceiling Fan
Kitchen
- Breakfast Area or Nook
- Eat-In Kitchen
- Breakfast Bar
- Electric Oven
- Electric Range
- Dishwasher
- Disposal
- Instant Hot Water
Bedrooms and Bathrooms
- 2 Bedrooms
- Split Bedroom Floorplan
- Dual Closets
- Walk-In Closet
- In-Law or Guest Suite
- 2 Full Bathrooms
- Separate Shower in Primary Bathroom
Laundry
- Laundry in unit
- Dryer
- Washer
Home Security
Pool
- Heated Spa
- In Ground Spa
Outdoor Features
- Balcony
- Courtyard
- Covered patio or porch
Schools
- Tropical Elementary School
- Mcnair Middle School
- Rockledge High School
Utilities
- Central Heating and Cooling System
- Underground Utilities
- Cable TV Available
Listing and Financial Details
- Security Deposit $2,800
- Property Available on 6/2/25
- Tenant pays for electricity
- The owner pays for association fees
- Rent includes cable TV, internet, sewer, water, trash collection
- $50 Application Fee
- Assessor Parcel Number 24-36-33-87-00000.0-0021.00
Community Details
Overview
- Property has a Home Owners Association
- Association fees include cable TV, internet, ground maintenance, maintenance structure, sewer, trash, water
- Oleander Pointe Association
- Oleander Pointe Ph I Subdivision
- Maintained Community
- Car Wash Area
- 10-Story Property
Amenities
- Secure Lobby
Recreation
- Community Spa
- Fishing
Pet Policy
- Call for details about the types of pets allowed
Security
- Hurricane or Storm Shutters
- Fire and Smoke Detector
- Fire Sprinkler System
Map
About Oleander Pointe Condominums
Source: Space Coast MLS (Space Coast Association of REALTORS®)
MLS Number: 1047701
APN: 24-36-33-87-00000.0-0021.00
- 102 Riverside Dr Unit 302
- 100 Riverside Dr Unit 405
- 100 Riverside Dr Unit 403
- 100 Riverside Dr Unit 503
- 100 Riverside Dr Unit 303
- 104 Riverside Dr Unit 402
- 104 Riverside Dr Unit 304
- 104 Riverside Dr Unit 203
- 215 Riverside Dr
- 29 Riverside Dr Unit 402
- 16 South St
- 210 Sutton St
- 842 Florida Ave Unit 6
- 840 Florida Ave Unit 5
- 222 Rosa L Jones Dr
- 24 Hardee Cir N
- 15 Hardee Cir N
- 93 Delannoy Ave Unit 405
- 93 Delannoy Ave Unit 601
- 93 Delannoy Ave Unit 304
- 100 Riverside Dr Unit 403
- 104 Riverside Dr Unit 403
- 295 Royal Tern Cir
- 93 Delannoy Ave Unit 904
- 15 N Indian River Dr Unit 504
- 130 Bougainvillea Dr Unit 8
- 130 Bougainvillea Dr Unit 23
- 3 Florida Ave Unit B
- 115 N Indian River Dr Unit 326
- 115 N Indian River Dr Unit 327
- 35 Loch Ness Dr
- 150 Peachtree St
- 150 Peachtree St
- 614 Paw St
- 301 Forrest Ave
- 241 N Indian River Dr
- 803 Rockledge Dr Unit 5
- 10 Olive St
- 623 Forrest Ave Unit 8
- 46 Burlington Ave

