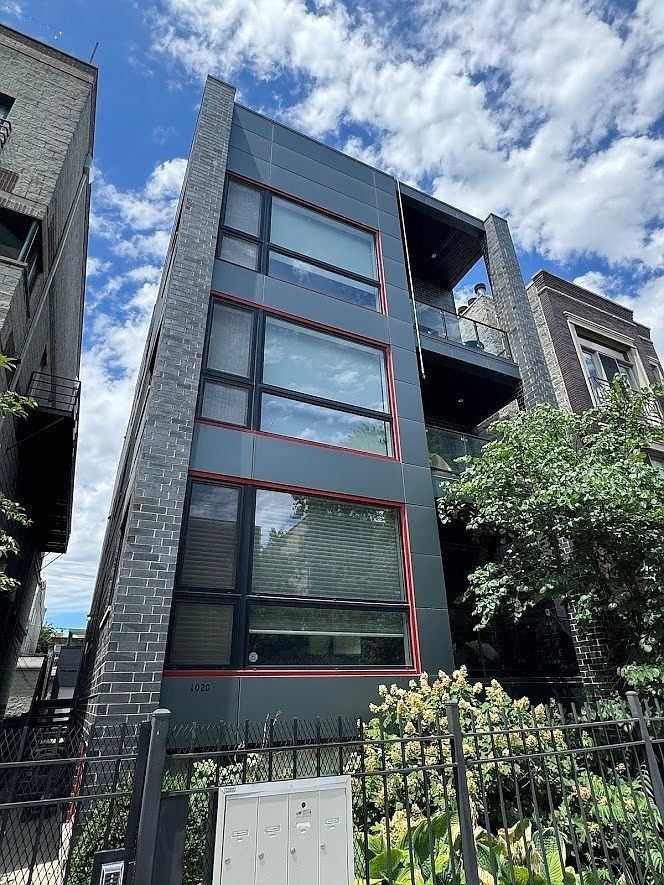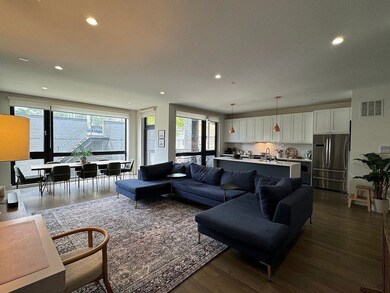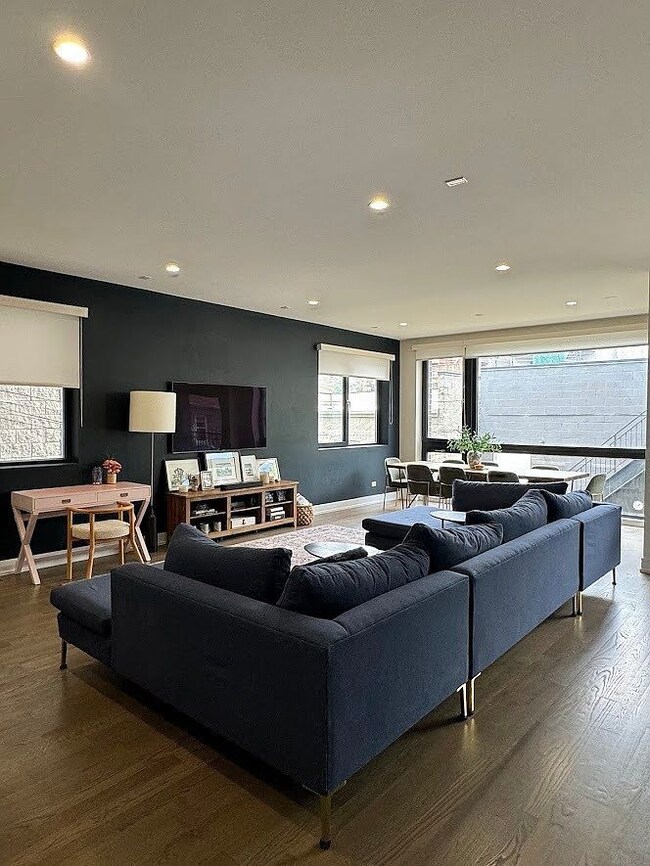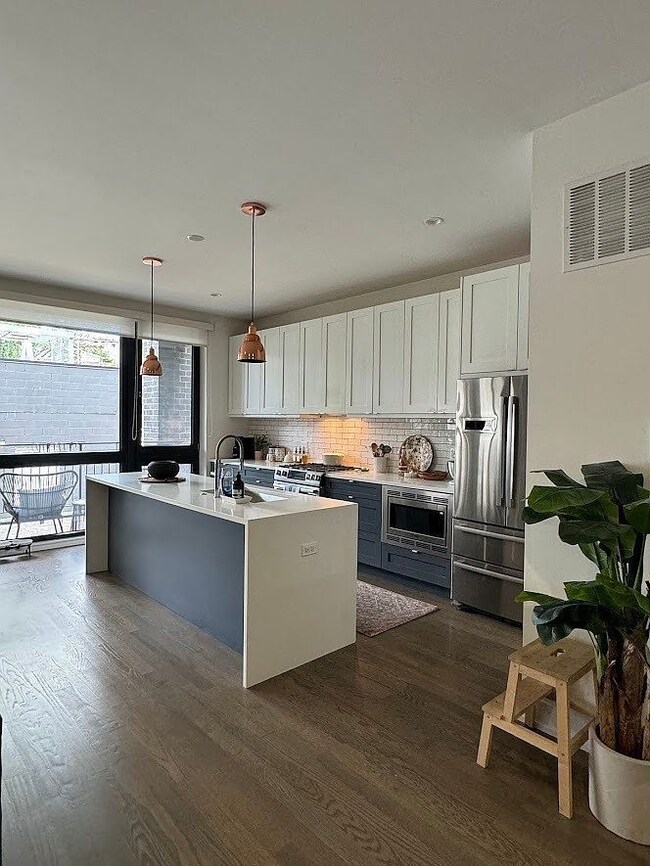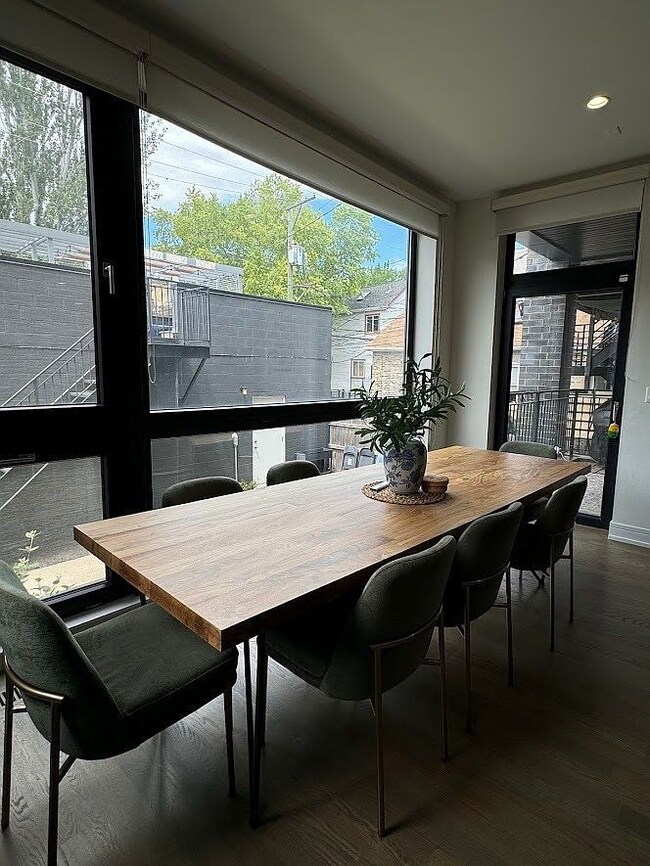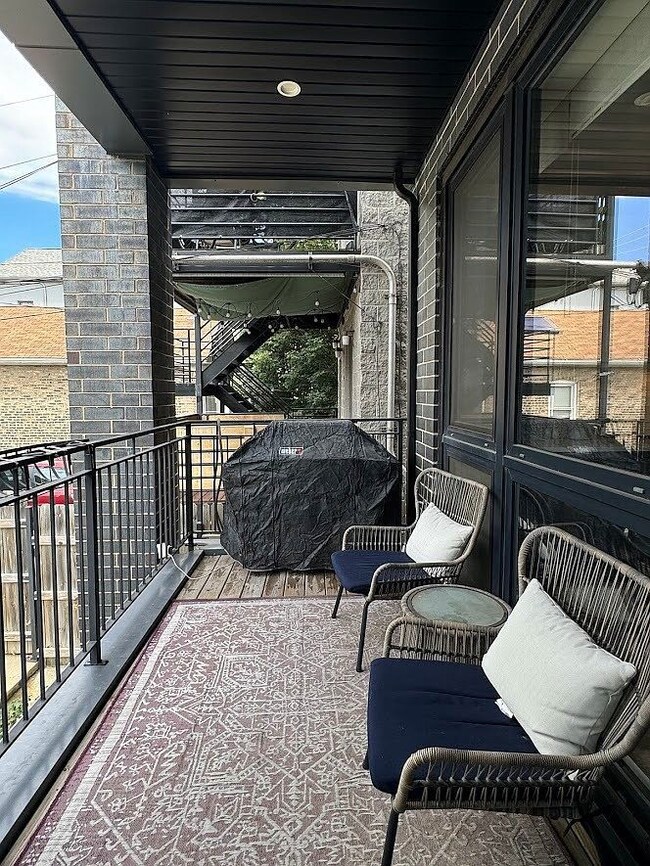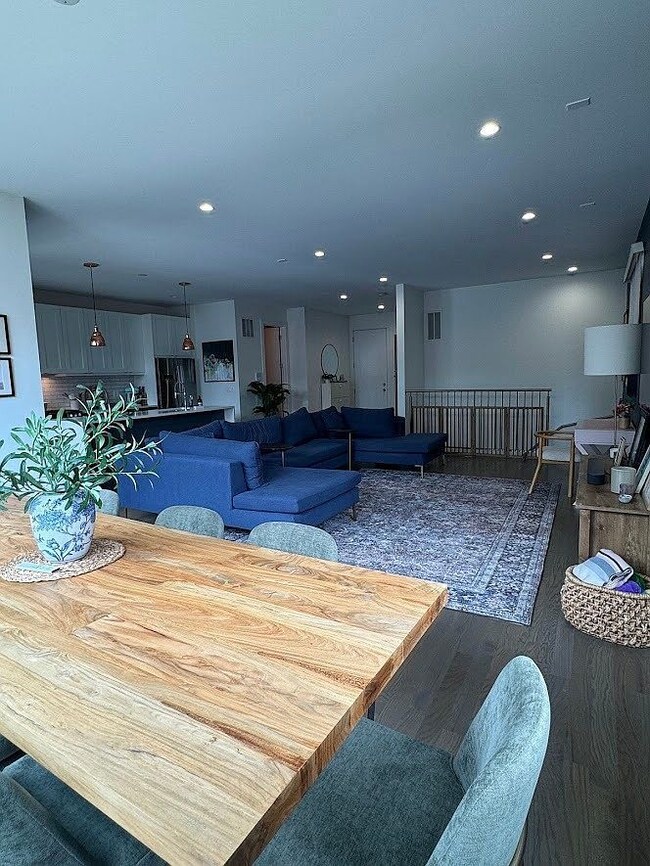1020 N Marshfield Ave Unit 1R Chicago, IL 60622
East Village NeighborhoodHighlights
- Rooftop Deck
- End Unit
- Stainless Steel Appliances
- Wood Flooring
- Steam Shower
- Balcony
About This Home
This beautifully designed 3 bed, 2.5 bath duplex condo just steps from Division Street combines modern style with everyday functionality. The open-concept main level is filled with natural light, creating a welcoming space that's perfect for both relaxing and entertaining. The contemporary kitchen features high-end appliances, sleek countertops, and generous cabinetry for all your cooking needs. Roxul soundproofing throughout ensures a peaceful retreat. With two generous outdoor spaces-including a private balcony and exclusive access to half the garage roof deck-this home offers rare, sought-after outdoor living in the heart of the city. Downstairs, the spacious primary suite includes a spa-like bath with dual vanity and two large walk-in closets. You'll also find two additional bedrooms, a full bath, and in-unit laundry on this level. With abundant storage throughout, this home offers a seamless blend of luxury, space, and convenience.
Property Details
Home Type
- Multi-Family
Est. Annual Taxes
- $10,335
Year Built
- Built in 2016
Lot Details
- Lot Dimensions are 36x130
- End Unit
Parking
- 1 Car Garage
- Parking Included in Price
Home Design
- Property Attached
- Brick Exterior Construction
Interior Spaces
- 1,750 Sq Ft Home
- 4-Story Property
- Family Room
- Combination Dining and Living Room
Kitchen
- Range
- Microwave
- Dishwasher
- Stainless Steel Appliances
- Disposal
Flooring
- Wood
- Carpet
Bedrooms and Bathrooms
- 3 Bedrooms
- 3 Potential Bedrooms
- Dual Sinks
- Steam Shower
- Shower Body Spray
- Separate Shower
Laundry
- Laundry Room
- Dryer
- Washer
Basement
- Basement Fills Entire Space Under The House
- Finished Basement Bathroom
Outdoor Features
- Balcony
- Rooftop Deck
- Pergola
Schools
- Pritzker Elementary School
Utilities
- Forced Air Heating and Cooling System
- Heating System Uses Natural Gas
- 100 Amp Service
Listing and Financial Details
- Property Available on 8/20/25
- Rent includes water, parking, scavenger
Community Details
Overview
- 4 Units
Pet Policy
- Dogs and Cats Allowed
Map
Source: Midwest Real Estate Data (MRED)
MLS Number: 12427511
APN: 17-06-419-065-1002
- 1636 W Augusta Blvd
- 2405 W Iowa St Unit 405
- 2405 W Iowa St Unit 206
- 1032 N Marshfield Ave Unit 1R
- 1028 N Ashland Ave
- 1051 N Hermitage Ave Unit 3
- 922 N Hermitage Ave Unit 1
- 1016 N Hermitage Ave Unit 1
- 1016 N Hermitage Ave Unit 2
- 1016 N Hermitage Ave Unit 3
- 1028 N Hermitage Ave Unit 3
- 1077 N Paulina St
- 879 N Hermitage Ave Unit 2
- 856 N Marshfield Ave
- 848 N Ashland Ave
- 862 N Hermitage Ave
- 1510 W Cortez St Unit 3E
- 1020 N Wood St
- 1515 W Walton St Unit 3
- 1519 W Thomas St Unit 2C
- 1013 N Marshfield Ave Unit 1F
- 1037 N Marshfield Ave Unit 1
- 1620 W Augusta Blvd Unit 1E
- 1065 N Marshfield Ave Unit 2
- 920 N Paulina St Unit G03C
- 920 N Paulina St Unit A05W
- 920 N Paulina St
- 920 N Paulina St Unit A00C
- 1724 W Augusta Blvd Unit 3
- 918 N Paulina St Unit 2
- 916 N Paulina St Unit 1
- 916 N Paulina St Unit 3
- 1541 W Cortez St Unit 3
- 927 N Hermitage Ave Unit 3
- 1084 N Paulina St Unit 2
- 885 N Marshfield Ave Unit 2
- 912 N Ashland Ave Unit 2B
- 1518 W Augusta Blvd Unit 2
- 906 N Hermitage Ave
- 1519 W Thomas St Unit 2C
