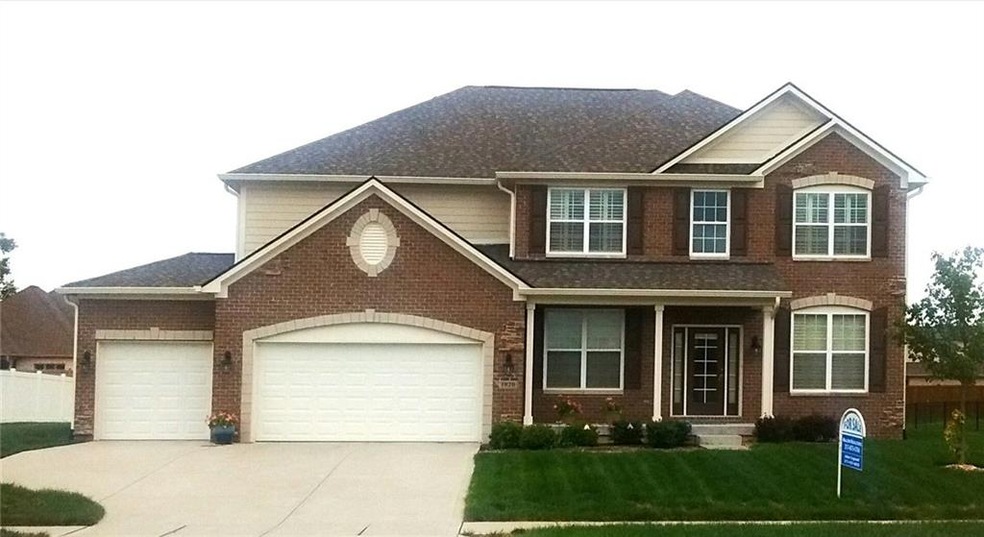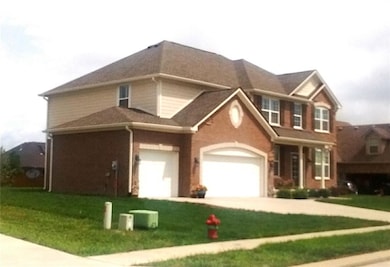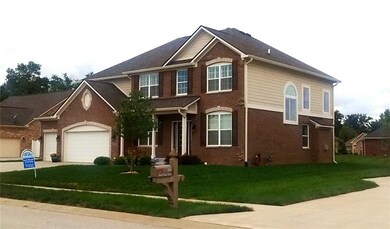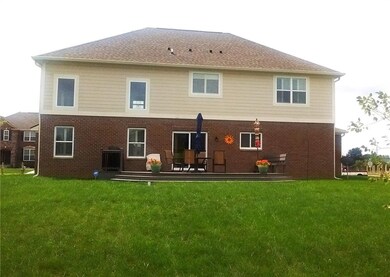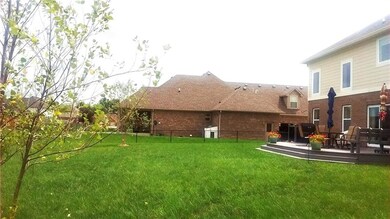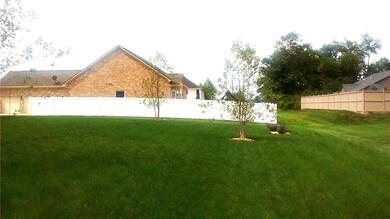
1020 Red Oak Dr Plainfield, IN 46168
Estimated Value: $506,971 - $596,000
Highlights
- Deck
- Vaulted Ceiling
- Tray Ceiling
- Van Buren Elementary School Rated A
- Thermal Windows
- Woodwork
About This Home
As of October 2018FIRST TIME ON THE RESALE MARKET, WELL CARED FOR, LIGHTLY USED LOMBARDO "FOREST MODEL" 2-STORY HOME IN PLAINFIELD'S POPULAR OAK PARK SUBDIVISION. 4-BEDROOM, 3-CAR GARAGE, FULL UNFINISHED BASEMENT WITH BATH ROUGH-IN & EGRESS WINDOW, ON >1/3 ACRE LOT. HUGE 26'X20' DECK WITH BUILT-IN SEATING OFF BREAKFAST ROOM. CUSTOM CALIFORNIA SHUTTERS THROUGHOUT HOME. UPGRADED LIGHTING. HUGE GOURMET KITCHEN WITH GRANITE COUNTER TOPS, STAINLESS STEEL APPLIANCES, LARGE ISLAND, PLENTY OF CABINETRY WITH CROWN MOLDING & HUGE PANTRY. ALSO LARGE CLOSET OFF MUDROOM. VERY OPEN FLOORPLAN WITH PLENTY OF NATURAL LIGHT. TWO STORY ENTRY FOYER & TWO STORY GREAT ROOM WITH INSTANT ON GAS LOG FIREPLACE. DEN/OFFICE (FRONT ROOM) HAS FRENCH DOORS. STAIRWAY UP HAS METAL SPINDLES.
Last Agent to Sell the Property
Allen, Inc., REALTORS® License #RB14019824 Listed on: 08/18/2018
Home Details
Home Type
- Single Family
Est. Annual Taxes
- $3,130
Year Built
- Built in 2014
Lot Details
- 0.36
Home Design
- Brick Exterior Construction
- Cement Siding
- Concrete Perimeter Foundation
Interior Spaces
- 2-Story Property
- Woodwork
- Tray Ceiling
- Vaulted Ceiling
- Gas Log Fireplace
- Thermal Windows
- Window Screens
- Great Room with Fireplace
- Rough-In Basement
- Sump Pump
Kitchen
- Electric Oven
- Microwave
- Dishwasher
Bedrooms and Bathrooms
- 4 Bedrooms
Laundry
- Dryer
- Washer
Parking
- Garage
- Driveway
Utilities
- Forced Air Heating and Cooling System
- Heating System Uses Gas
- Gas Water Heater
- Cable TV Available
Additional Features
- Deck
- 0.36 Acre Lot
Community Details
- Oak Park Subdivision
- Property managed by COMMUNITY ASSN
Listing and Financial Details
- Assessor Parcel Number 321026231005000012
Ownership History
Purchase Details
Home Financials for this Owner
Home Financials are based on the most recent Mortgage that was taken out on this home.Purchase Details
Home Financials for this Owner
Home Financials are based on the most recent Mortgage that was taken out on this home.Similar Homes in Plainfield, IN
Home Values in the Area
Average Home Value in this Area
Purchase History
| Date | Buyer | Sale Price | Title Company |
|---|---|---|---|
| Pham Hung T | $391,000 | Chicago Title | |
| Overton Susan H | -- | -- |
Mortgage History
| Date | Status | Borrower | Loan Amount |
|---|---|---|---|
| Open | Pham Hung T | $185,000 | |
| Previous Owner | Overton Susan H | $30,000 | |
| Previous Owner | Overton Susan H | $274,800 |
Property History
| Date | Event | Price | Change | Sq Ft Price |
|---|---|---|---|---|
| 10/04/2018 10/04/18 | Sold | $391,000 | -2.2% | $88 / Sq Ft |
| 08/20/2018 08/20/18 | Pending | -- | -- | -- |
| 08/18/2018 08/18/18 | For Sale | $399,900 | +16.4% | $90 / Sq Ft |
| 04/03/2015 04/03/15 | Sold | $343,500 | -1.8% | $78 / Sq Ft |
| 02/17/2015 02/17/15 | Pending | -- | -- | -- |
| 01/28/2015 01/28/15 | Price Changed | $349,900 | -2.5% | $80 / Sq Ft |
| 12/10/2014 12/10/14 | Price Changed | $358,692 | 0.0% | $82 / Sq Ft |
| 12/09/2014 12/09/14 | Price Changed | $358,695 | -1.1% | $82 / Sq Ft |
| 10/23/2014 10/23/14 | For Sale | $362,747 | -- | $82 / Sq Ft |
Tax History Compared to Growth
Tax History
| Year | Tax Paid | Tax Assessment Tax Assessment Total Assessment is a certain percentage of the fair market value that is determined by local assessors to be the total taxable value of land and additions on the property. | Land | Improvement |
|---|---|---|---|---|
| 2024 | $5,009 | $500,900 | $55,600 | $445,300 |
| 2023 | $4,817 | $481,700 | $53,000 | $428,700 |
| 2022 | $4,634 | $463,400 | $50,400 | $413,000 |
| 2021 | $4,046 | $404,600 | $50,400 | $354,200 |
| 2020 | $3,732 | $373,200 | $50,400 | $322,800 |
| 2019 | $3,547 | $354,700 | $47,100 | $307,600 |
| 2018 | $3,467 | $346,700 | $47,100 | $299,600 |
| 2017 | $3,130 | $313,000 | $44,400 | $268,600 |
| 2016 | $3,004 | $300,400 | $44,400 | $256,000 |
| 2014 | $822 | $35,800 | $35,800 | $0 |
| 2013 | $12 | $500 | $500 | $0 |
Agents Affiliated with this Home
-
John Cogswell

Seller's Agent in 2018
John Cogswell
Allen, Inc., REALTORS®
(317) 431-8830
8 Total Sales
-
Patti Neal

Buyer's Agent in 2018
Patti Neal
CENTURY 21 Scheetz
1 in this area
13 Total Sales
-
Marty Wagner

Seller's Agent in 2015
Marty Wagner
F.C. Tucker Company
(317) 402-4002
2 in this area
162 Total Sales
Map
Source: MIBOR Broker Listing Cooperative®
MLS Number: MBR21588929
APN: 32-10-26-231-005.000-012
- 1139 Fernwood Way
- 7293 E County Road 300 S
- 1038 White Oak Dr
- 1175 Bent Tree Way
- 1223 Blackthorne Trail S
- 1371 Blackthorne Trail N
- 1401 Blackthorne Trail N
- 1468 Blackthorne Trail N
- 2856 Colony Lake Dr E
- 7688 Gunsmith Ct
- 2859 Dursillas Dr
- 540 Hanley St
- 518 N Carr Rd
- 2892 S State Road 267
- 311 Duffey St
- 222 Hanley St
- 222 Raines St
- 249 Spring St
- 2879 Bluewood Way
- 2406 Ninebark Dr
- 1020 Red Oak Dr
- 1024 Red Oak Dr
- 1016 Red Oak Dr
- 1019 White Oak Dr
- 1015 White Oak Dr
- 1023 White Oak Dr
- 1021 Red Oak Dr
- 1012 Red Oak Dr
- 1028 Red Oak Dr
- 1017 Red Oak Dr
- 1025 Red Oak Dr
- 1027 White Oak Dr
- 1013 Red Oak Dr
- Lot 35 Oak Park
- 1032 Red Oak Dr
- 1008 Red Oak Dr
- 1029 Red Oak Dr
- 1031 White Oak Dr
- 1018 White Oak Dr
- 1009 Red Oak Dr
