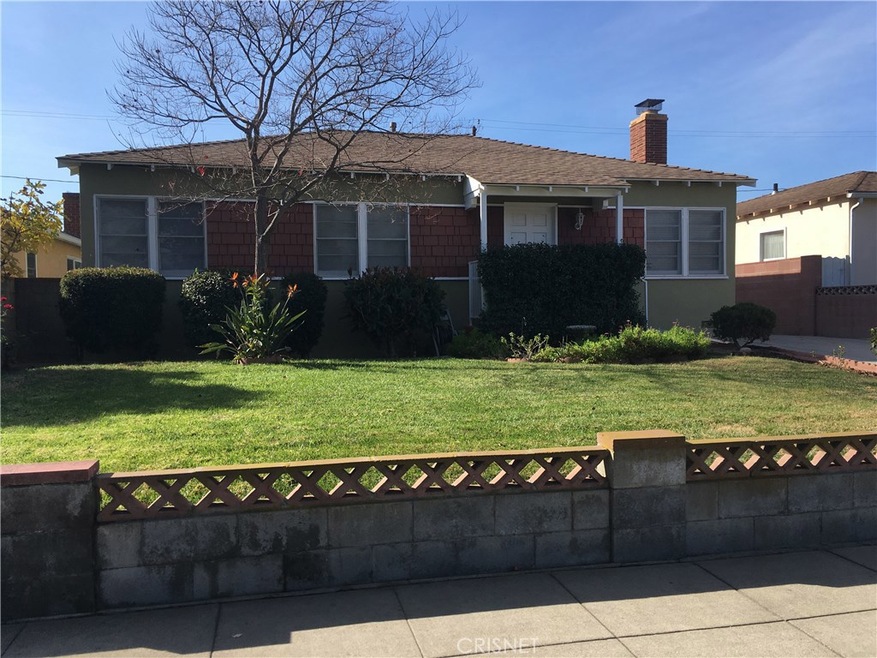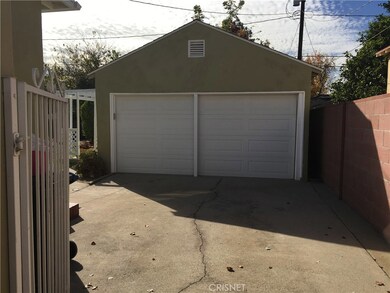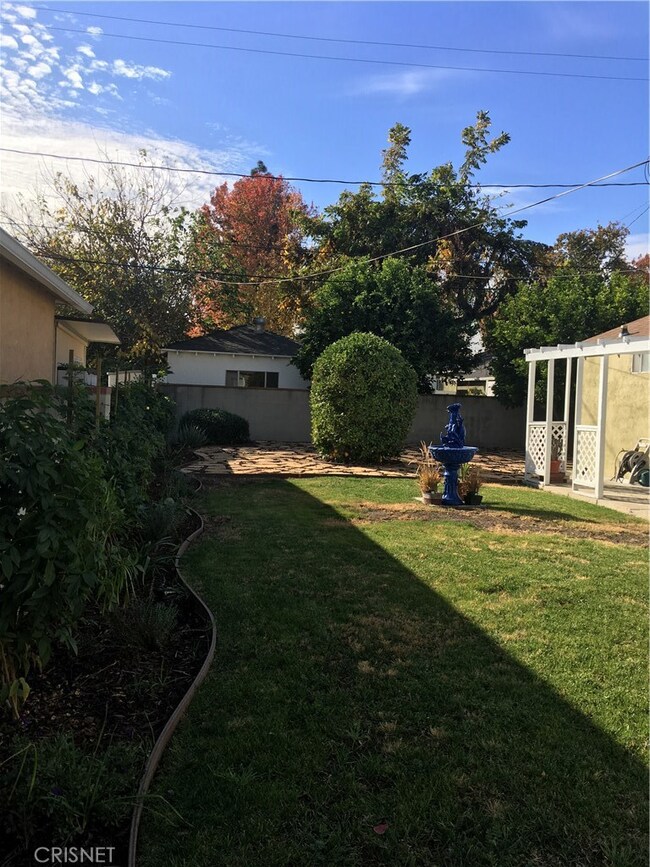
1021 N California St Burbank, CA 91505
Magnolia Park NeighborhoodEstimated Value: $1,209,000 - $1,346,000
Highlights
- Wood Flooring
- No HOA
- Home Office
- Dolores Huerta Middle School Rated A-
- Cottage
- Wood Frame Window
About This Home
As of February 2021This Cottage Style Home is located in the Hip Neighborhood of West Magnolia Park. The Living Room has a large Brick Fireplace. There is Central Heating/Air. It has 3 bedrooms. One bedroom has been converted into an office with cable and phone hookup available. Next to the office is a full bathroom. The Country Kitchen has Oak Cabinets with Tile Counter Tops. The Laundry Room located next to the kitchen leads to the backyard. Brick Walls surround the newly landscaped yard. There is a Lemon Tree with flowering plants and a small Patio Area with a sliding glass door that leads into the 2 car garage. One of the garage spaces is currently being used as an exercise room. There is also a Half Bath and Flex Room in the garage. The flex room is currently being used for storage space but could be converted into a study or extra office space. The house has been newly renovated. Newer— roof, copper piping, electrical, appliances, carpet, and new paint inside and out.
Last Agent to Sell the Property
Premier Agent Network License #00954699 Listed on: 01/03/2021

Home Details
Home Type
- Single Family
Est. Annual Taxes
- $11,020
Year Built
- Built in 1944
Lot Details
- 6,750 Sq Ft Lot
- Drip System Landscaping
- Front and Back Yard Sprinklers
- Garden
- Back and Front Yard
- Property is zoned BUR1YY
Parking
- 2 Car Garage
- Parking Available
- Driveway
Home Design
- Cottage
- Cosmetic Repairs Needed
- Copper Plumbing
Interior Spaces
- 1,081 Sq Ft Home
- 1-Story Property
- Ceiling Fan
- Wood Burning Fireplace
- Blinds
- Wood Frame Window
- Living Room with Fireplace
- Home Office
Kitchen
- Country Kitchen
- Gas Oven
- Microwave
- Dishwasher
- Tile Countertops
Flooring
- Wood
- Carpet
- Laminate
- Tile
Bedrooms and Bathrooms
- 3 Bedrooms | 1 Main Level Bedroom
- Tile Bathroom Countertop
- Bathtub with Shower
- Exhaust Fan In Bathroom
Laundry
- Laundry Room
- Dryer
- Washer
Accessible Home Design
- Accessible Parking
Outdoor Features
- Patio
- Front Porch
Utilities
- Central Heating and Cooling System
- Phone Available
- Cable TV Available
Listing and Financial Details
- Tax Lot 25
- Tax Tract Number 8148
- Assessor Parcel Number 2477023007
Community Details
Overview
- No Home Owners Association
- Valley
Recreation
- Park
- Bike Trail
Ownership History
Purchase Details
Home Financials for this Owner
Home Financials are based on the most recent Mortgage that was taken out on this home.Purchase Details
Home Financials for this Owner
Home Financials are based on the most recent Mortgage that was taken out on this home.Purchase Details
Similar Homes in Burbank, CA
Home Values in the Area
Average Home Value in this Area
Purchase History
| Date | Buyer | Sale Price | Title Company |
|---|---|---|---|
| Vonbadinski Curt Von | $925,000 | Lawyers Title | |
| Michel Jacqueline V | -- | None Available |
Mortgage History
| Date | Status | Borrower | Loan Amount |
|---|---|---|---|
| Open | Vonbadinski Curt Von | $941,187 | |
| Previous Owner | Michel Jacqueline V | $1,148,400 | |
| Previous Owner | Michel Vernon J | $48,400 | |
| Previous Owner | Michel Vernon J | $42,487 |
Property History
| Date | Event | Price | Change | Sq Ft Price |
|---|---|---|---|---|
| 02/19/2021 02/19/21 | Sold | $925,000 | +9.5% | $856 / Sq Ft |
| 01/10/2021 01/10/21 | Pending | -- | -- | -- |
| 01/03/2021 01/03/21 | For Sale | $845,000 | -- | $782 / Sq Ft |
Tax History Compared to Growth
Tax History
| Year | Tax Paid | Tax Assessment Tax Assessment Total Assessment is a certain percentage of the fair market value that is determined by local assessors to be the total taxable value of land and additions on the property. | Land | Improvement |
|---|---|---|---|---|
| 2024 | $11,020 | $981,616 | $785,293 | $196,323 |
| 2023 | $10,902 | $962,370 | $769,896 | $192,474 |
| 2022 | $10,408 | $943,500 | $754,800 | $188,700 |
| 2021 | $883 | $66,302 | $43,685 | $22,617 |
| 2020 | $872 | $65,624 | $43,238 | $22,386 |
| 2019 | $855 | $64,339 | $42,391 | $21,948 |
| 2018 | $738 | $63,078 | $41,560 | $21,518 |
| 2016 | $687 | $60,632 | $39,948 | $20,684 |
| 2015 | $674 | $59,722 | $39,348 | $20,374 |
| 2014 | $681 | $58,553 | $38,578 | $19,975 |
Agents Affiliated with this Home
-
Denise Engles
D
Seller's Agent in 2021
Denise Engles
Premier Agent Network
(877) 449-7653
1 in this area
1 Total Sale
-
Eric Benz
E
Buyer's Agent in 2021
Eric Benz
Real Brokerage Technologies
(818) 843-7100
6 in this area
52 Total Sales
Map
Source: California Regional Multiple Listing Service (CRMLS)
MLS Number: SR20256260
APN: 2477-023-007
- 934 N Fairview St
- 3411 W Chandler Blvd
- 824 N Lima St
- 914 N Catalina St
- 2914 W Chandler Blvd
- 918 N Screenland Dr
- 1232 N Avon St
- 0 N Screenland Dr
- 3007 W Clark Ave
- 850 N Naomi St
- 1234 N Ontario St
- 1215 N Catalina St
- 711 N Hollywood Way
- 1328 N Kenwood St
- 1234 N Pass Ave
- 821 N Pass Ave
- 1135 N Frederic St
- 710 N Pass Ave
- 1520 N Avon St
- 1532 N Lima St
- 1021 N California St
- 1017 N California St
- 1025 N California St
- 1013 N California St
- 1029 N California St
- 1020 N Lima St
- 1016 N Lima St
- 1024 N Lima St
- 1033 N California St
- 1012 N Lima St
- 1030 N Lima St
- 1035 N California St
- 1037 N California St
- 1032 N Lima St
- 1024 N California St
- 1028 N California St
- 1036 N Lima St
- 1041 N California St
- 1032 N California St
- 1040 N Lima St


