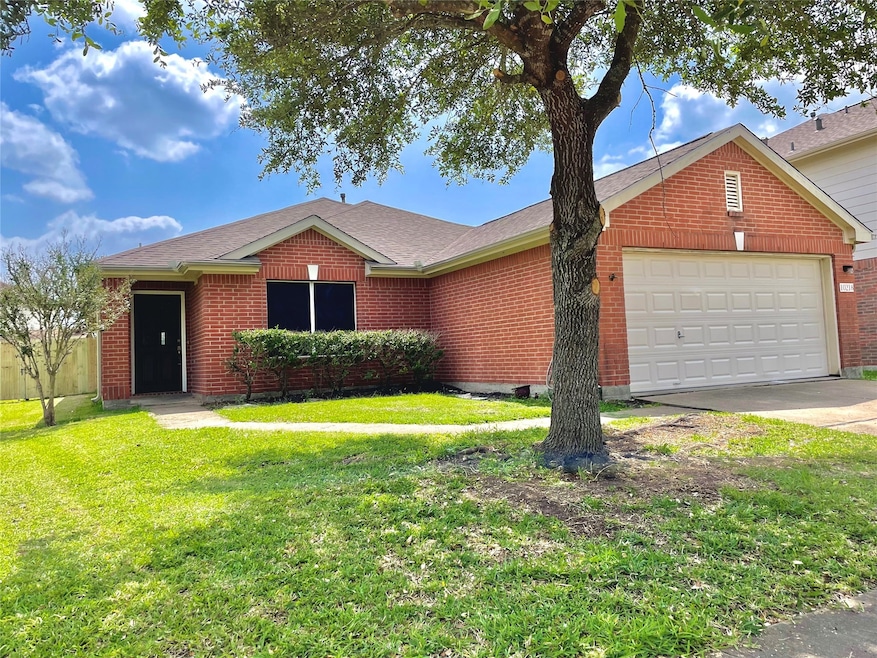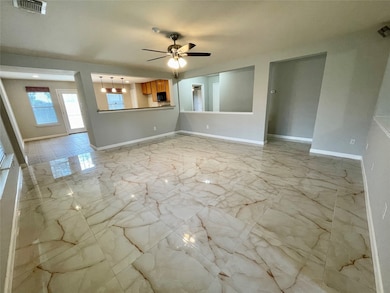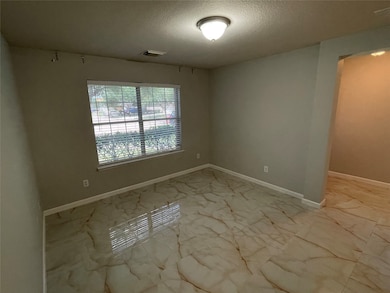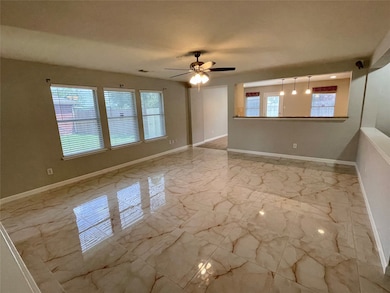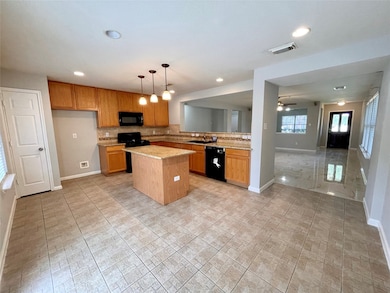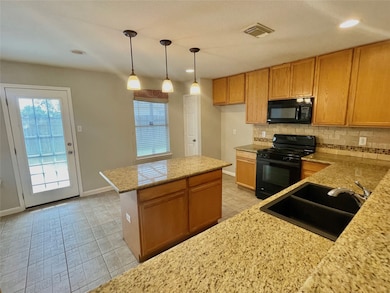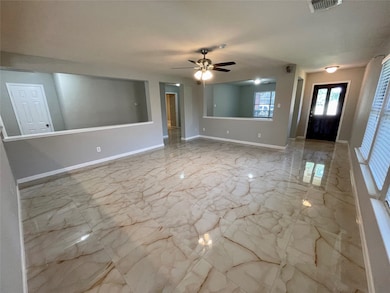10218 Cades Creek Ct Houston, TX 77089
Outlying Friendswood City NeighborhoodHighlights
- Traditional Architecture
- Granite Countertops
- 2 Car Attached Garage
- Arlyne & Alan Weber Elementary School Rated A
- Community Pool
- 4-minute walk to Blackhawk Park
About This Home
Tenant Occupied till 7/31 and zoned to CCISD. This Beautiful 3-bedroom home comes with a Study and Gameroom conversion in the garage plus still space for lawn equipment. Stunning upgrades to include Tile Flooring, granite counter tops, tile back splash, undermount sink. There is an awesome outside covered area for entertaining your guests or just relaxing on the covered concrete slab. This home will not be a disappointment!
Home Details
Home Type
- Single Family
Est. Annual Taxes
- $6,308
Year Built
- Built in 2003
Lot Details
- 6,026 Sq Ft Lot
Parking
- 2 Car Attached Garage
Home Design
- Traditional Architecture
Interior Spaces
- 1,865 Sq Ft Home
- 1-Story Property
- Ceiling Fan
- Tile Flooring
- Electric Dryer Hookup
Kitchen
- Gas Oven
- Gas Range
- Microwave
- Dishwasher
- Kitchen Island
- Granite Countertops
- Disposal
Bedrooms and Bathrooms
- 3 Bedrooms
- 2 Full Bathrooms
Eco-Friendly Details
- Energy-Efficient HVAC
- Energy-Efficient Thermostat
Schools
- Weber Elementary School
- Westbrook Intermediate School
- Clear Brook High School
Utilities
- Central Heating and Cooling System
- Heating System Uses Gas
- Programmable Thermostat
Listing and Financial Details
- Property Available on 8/1/25
- Long Term Lease
Community Details
Overview
- Clear Brook Crossing Sec 04 Subdivision
Recreation
- Community Pool
Pet Policy
- No Pets Allowed
Map
Source: Houston Association of REALTORS®
MLS Number: 70178095
APN: 1237790040005
- 10106 Hollyvine Ln
- 10222 Park Meadow Dr
- 12123 Country Orchard Ln
- 11926 Christophers Walk Trail
- 12311 Amanda Meadows
- 9910 Brook Meadow Ln
- 12223 Ayrshire Place
- 9827 Kimberly Loch Ln
- 10007 Sagecourt Dr
- 9822 Sagedale Dr
- 2110 Five Iron Dr
- 11538 Sagecanyon Dr
- 2126 Fortuna Bella Dr
- 1002 Vatican Ct
- 1307 Romero Dr
- 10015 Sagegate Dr
- 11527 Sagewillow Ln
- 10706 Sagegreen Dr
- 10302 Sageplum Dr
- 11502 Sagecanyon Dr
- 12223 Ayrshire Place
- 10718 Acacia Forest Trail
- 2126 Fortuna Bella Dr
- 11527 Sagewillow Ln
- 2112 Limrick Dr
- 10127 Sagerock Dr
- 1316 Varese Dr
- 2513 Crestmoon Ct
- 11926 Rhinebeck Dr
- 11218 Sageview Dr
- 11307 Sageheather Dr
- 11407 Sagecreek Dr
- 9846 Sagepike Dr
- 12327 Carmel Dale Ln
- 12414 Ramla Place Trail
- 2456 Country Club Dr
- 11717 Beamer Rd
- 10715 Sagewillow Ln
- 10606 Kirkwren Dr Unit ID1029082P
- 2705 Laurel Creek Way
