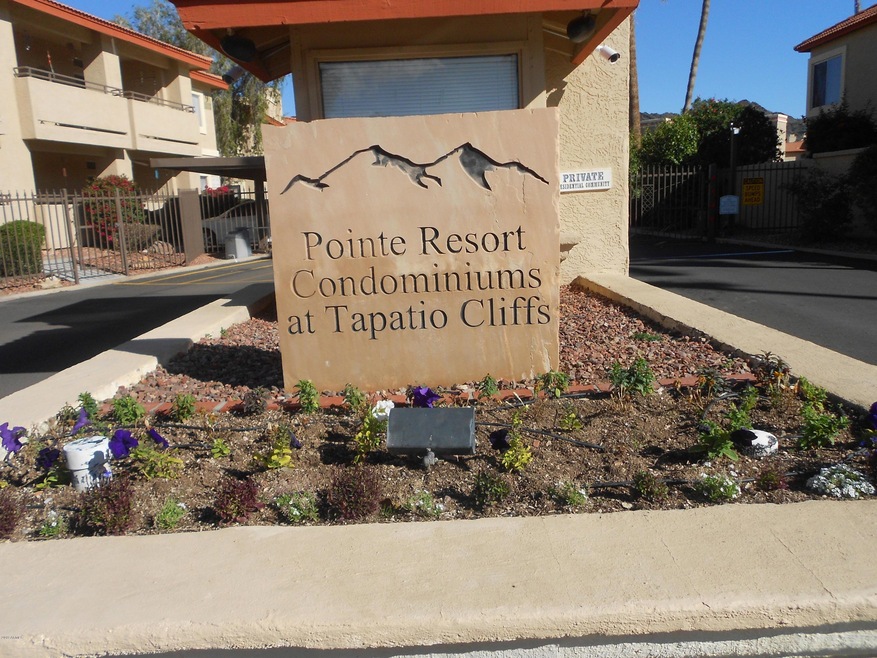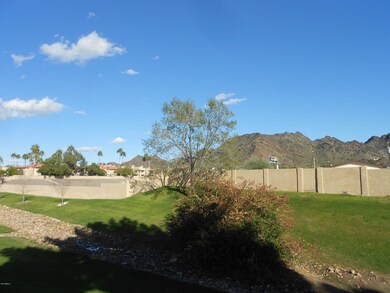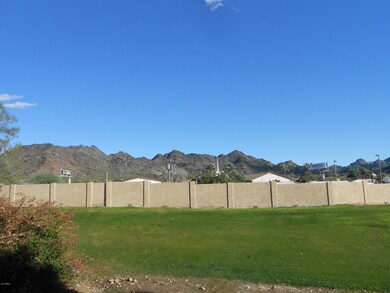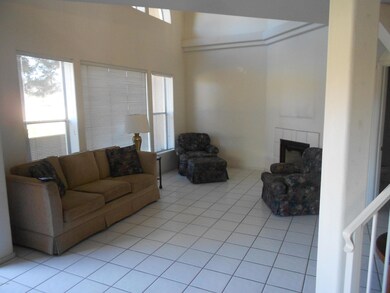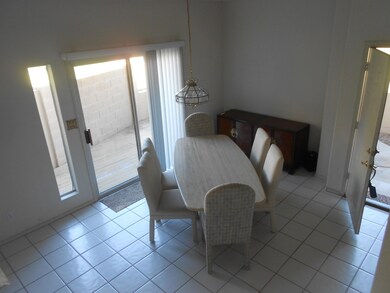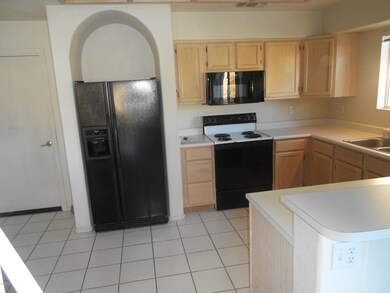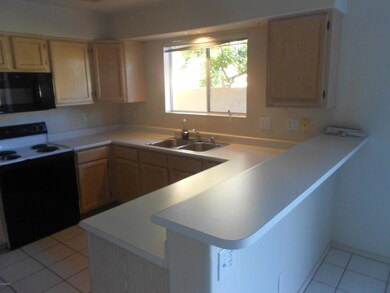
10229 N 12th Ct Unit 1 Phoenix, AZ 85020
North Mountain Village NeighborhoodHighlights
- Gated Community
- Mountain View
- Spanish Architecture
- Sunnyslope High School Rated A
- Vaulted Ceiling
- 3-minute walk to Sunnyslope Rock Garden
About This Home
As of March 2020Great location on the green belt with outstanding mountain views & lush green
grass. So close to North Mountain & Point Hilton Resort & Golf Course a short drive away. 2 Bedrooms,2 Baths. Master has nice sized balcony with mountain views.
High vaulted ceiling in the living room,
fireplace,lots of windows. Dining area w/
doorwall to private patio,Open kitchen w/breakfast bar. Oversized laundry room w/storage. 3 community pools,tennis courts,basketball courts.
Attached 1 car garage. This Townhouse is priced to sell! Needs some updating. Perfect lock & leave or
downsize. Great Location & Peaceful
Setting.
Last Agent to Sell the Property
Realty ONE Group License #SA103287000 Listed on: 02/10/2019
Townhouse Details
Home Type
- Townhome
Est. Annual Taxes
- $1,198
Year Built
- Built in 1994
Lot Details
- 716 Sq Ft Lot
- Desert faces the front of the property
- End Unit
- 1 Common Wall
- Block Wall Fence
HOA Fees
- $360 Monthly HOA Fees
Parking
- 1 Car Garage
- Garage Door Opener
Home Design
- Spanish Architecture
- Wood Frame Construction
- Tile Roof
- Built-Up Roof
- Stucco
Interior Spaces
- 1,474 Sq Ft Home
- 2-Story Property
- Vaulted Ceiling
- Ceiling Fan
- Living Room with Fireplace
- Mountain Views
Kitchen
- Breakfast Bar
- Built-In Microwave
Flooring
- Carpet
- Tile
Bedrooms and Bathrooms
- 2 Bedrooms
- Primary Bathroom is a Full Bathroom
- 2 Bathrooms
- Bathtub With Separate Shower Stall
Outdoor Features
- Balcony
- Patio
Schools
- Sunnyslope Elementary School
- Royal Palm Middle School
- Sunnyslope High School
Utilities
- Central Air
- Heating Available
- High Speed Internet
- Cable TV Available
Listing and Financial Details
- Tax Lot 736
- Assessor Parcel Number 159-28-548-A
Community Details
Overview
- Association fees include roof repair, sewer, cable TV, ground maintenance, street maintenance, trash, water, maintenance exterior
- Desert Property Mgmt Association, Phone Number (602) 861-5980
- Built by Capistrano
- Pointe Resort Condo Tapatio Cliffs Ph 11 15 Ce Subdivision
Recreation
- Tennis Courts
- Heated Community Pool
- Community Spa
- Bike Trail
Security
- Gated Community
Ownership History
Purchase Details
Home Financials for this Owner
Home Financials are based on the most recent Mortgage that was taken out on this home.Purchase Details
Home Financials for this Owner
Home Financials are based on the most recent Mortgage that was taken out on this home.Purchase Details
Home Financials for this Owner
Home Financials are based on the most recent Mortgage that was taken out on this home.Purchase Details
Similar Homes in Phoenix, AZ
Home Values in the Area
Average Home Value in this Area
Purchase History
| Date | Type | Sale Price | Title Company |
|---|---|---|---|
| Warranty Deed | $285,000 | Pioneer Title Agency Inc | |
| Special Warranty Deed | $225,000 | None Available | |
| Warranty Deed | $203,800 | None Available | |
| Interfamily Deed Transfer | -- | -- |
Mortgage History
| Date | Status | Loan Amount | Loan Type |
|---|---|---|---|
| Previous Owner | $256,500 | New Conventional | |
| Previous Owner | $220,000 | Commercial | |
| Previous Owner | $30,000 | Commercial |
Property History
| Date | Event | Price | Change | Sq Ft Price |
|---|---|---|---|---|
| 07/06/2025 07/06/25 | Price Changed | $399,500 | -0.1% | $271 / Sq Ft |
| 06/02/2025 06/02/25 | Price Changed | $400,000 | 0.0% | $271 / Sq Ft |
| 06/02/2025 06/02/25 | For Sale | $400,000 | -3.6% | $271 / Sq Ft |
| 05/27/2025 05/27/25 | Off Market | $415,000 | -- | -- |
| 05/21/2025 05/21/25 | For Sale | $415,000 | +84.4% | $282 / Sq Ft |
| 03/11/2020 03/11/20 | Sold | $225,000 | 0.0% | $153 / Sq Ft |
| 02/25/2020 02/25/20 | Pending | -- | -- | -- |
| 02/25/2020 02/25/20 | Price Changed | $225,000 | +2.3% | $153 / Sq Ft |
| 02/22/2020 02/22/20 | For Sale | $219,900 | +17.0% | $149 / Sq Ft |
| 04/17/2019 04/17/19 | Sold | $188,000 | -10.0% | $128 / Sq Ft |
| 02/10/2019 02/10/19 | For Sale | $208,900 | -- | $142 / Sq Ft |
Tax History Compared to Growth
Tax History
| Year | Tax Paid | Tax Assessment Tax Assessment Total Assessment is a certain percentage of the fair market value that is determined by local assessors to be the total taxable value of land and additions on the property. | Land | Improvement |
|---|---|---|---|---|
| 2025 | $1,331 | $12,421 | -- | -- |
| 2024 | $1,305 | $11,830 | -- | -- |
| 2023 | $1,305 | $25,470 | $5,090 | $20,380 |
| 2022 | $1,259 | $19,370 | $3,870 | $15,500 |
| 2021 | $1,462 | $19,450 | $3,890 | $15,560 |
| 2020 | $1,425 | $16,950 | $3,390 | $13,560 |
| 2019 | $1,399 | $13,910 | $2,780 | $11,130 |
| 2018 | $1,198 | $13,780 | $2,750 | $11,030 |
| 2017 | $1,195 | $12,960 | $2,590 | $10,370 |
| 2016 | $1,174 | $10,560 | $2,110 | $8,450 |
| 2015 | $1,089 | $10,730 | $2,140 | $8,590 |
Agents Affiliated with this Home
-
Ron Johnson
R
Seller's Agent in 2025
Ron Johnson
Realty One Group
(602) 980-9000
14 Total Sales
-
George Laughton

Seller's Agent in 2020
George Laughton
My Home Group Real Estate
(623) 462-3017
67 in this area
3,050 Total Sales
-
Matthew Witherspoon

Seller Co-Listing Agent in 2020
Matthew Witherspoon
My Home Group
(480) 331-2491
113 Total Sales
-
Edward Williams
E
Seller's Agent in 2019
Edward Williams
Realty One Group
(602) 799-0625
22 Total Sales
-
Jayann Fordon
J
Seller Co-Listing Agent in 2019
Jayann Fordon
Realty One Group
(480) 315-1240
3 Total Sales
-
Mario Kruja

Buyer's Agent in 2019
Mario Kruja
West USA Realty
(480) 745-5168
4 in this area
48 Total Sales
Map
Source: Arizona Regional Multiple Listing Service (ARMLS)
MLS Number: 5881559
APN: 159-28-548A
- 10249 N 12th Place Unit 2
- 1173 E Cochise Dr
- 1131 E North Ln Unit 1
- 10410 N Cave Creek Rd Unit 2063
- 10410 N Cave Creek Rd Unit 1027
- 10410 N Cave Creek Rd Unit 2229
- 10410 N Cave Creek Rd Unit 2220
- 10410 N Cave Creek Rd Unit 1100
- 10410 N Cave Creek Rd Unit 1011
- 10410 N Cave Creek Rd Unit 2114
- 10410 N Cave Creek Rd Unit 2119
- 10410 N Cave Creek Rd Unit 2034
- 10410 N Cave Creek Rd Unit 2060
- 10410 N Cave Creek Rd Unit 1220
- 1120 E Beryl Ave
- 1133 E Brown St
- 10445 N 11th Place Unit 3
- 10445 N 11th Place Unit 1
- 1031 E Cochise Dr
- 10408 N 11th St Unit 2
