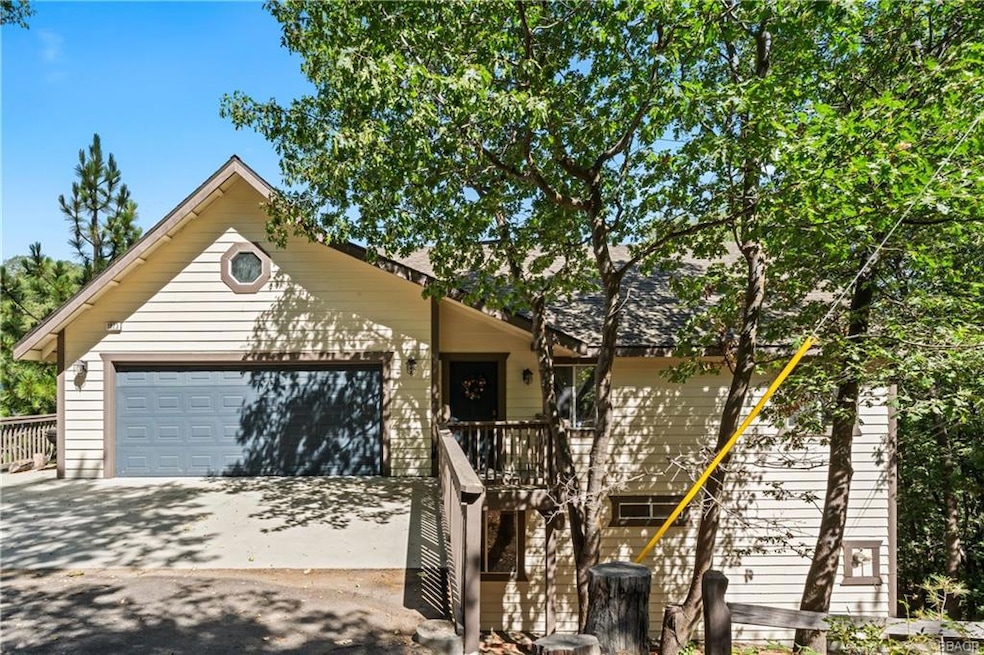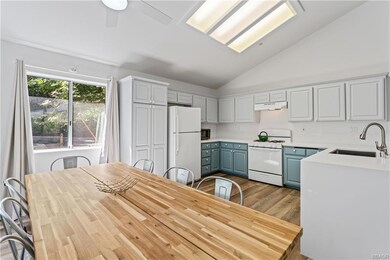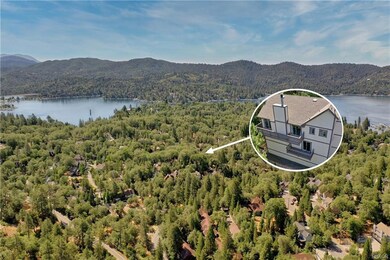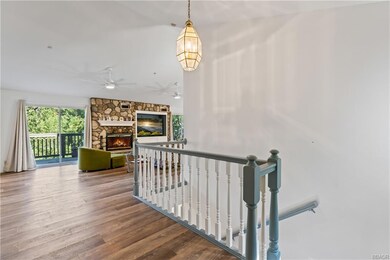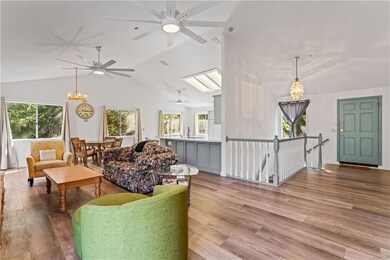
1023 Pintail Cir Lake Arrowhead, CA 92352
Estimated payment $4,589/month
About This Home
Welcome to your level-entry dream home with an attached 2-car garage, situated just minutes from Tavern Bay Beach Club, the UCLA Conference Center, and hiking trails. Located in the highly coveted North Shore neighborhood, this gem offers a blend of convenience and charm. Step into the large, open-concept living area that adjoins a bright, airy kitchen filled with natural light from numerous windows. The dining area is designed to host a large farm-style table—perfect for entertaining. The living room features a stunning floor-to-ceiling rock fireplace with built-in cabinets, ideal for your big-screen TV and additional storage. Beautiful vinyl flooring adds a touch of elegance throughout. Enjoy the serene sounds of Willow Creek from the deck. The lower level offers three bedrooms and a versatile multi-purpose room that can serve as an office, craft room, or exercise space—tailor it to your needs. The primary bedroom suite boasts a private deck, spacious walk-in closet, and a luxurious master bath with a soaking tub, shower, and dual sink vanity, and spacious enough to potentially add a steam or sauna room (perfect for the cold season). Additional parking for 3 to 4 more cars off the access road below the house Plenty of storage, a newer roof and upper back deck, and fresh interior and exterior paint. The large lot includes steps down to a build-up area for easy access. Plus, enjoy the added benefit of Lake Rights. Don’t miss the opportunity to own this beautiful lakeside home
Map
Home Details
Home Type
Single Family
Est. Annual Taxes
$3,558
Year Built
1992
Lot Details
0
Listing Details
- Property Type: Residential
- Property Sub Type: Single Family
- Architectural Style: Contemporary, Custom Design
- Cross Street: Teal
- Stories: Two Story
- View: Neighbor&Tree View
- Year Built: 1992
Interior Features
- Appliances: Dishwasher, Garbage Disposal, Gas Oven, Gas Range/Cooktop, Gas Water Heater, Refrigerator
- Fireplace: FP In Liv Room
- Dining Area: Breakfast Bar, Dining Area Kitchen
- Full Bathrooms: 2
- Special Features: Cat/Vault/Beamed Ceil, Garage Door Opener, Storage Area/Rm
- Half Bathrooms: 1
- Total Bathrooms: 3.00
- Total Bedrooms: 3
- Floor Window Coverings: Curtains, Vinyl Floors
- Other Rooms: Office, Separate Laundry Rm
- Room Count: 8
- Total Sq Ft: 2304
Exterior Features
- Driveways: Concrete Driveway
- Outside Extras: Deck, Dual Pane Windows
- Roads: Paved & Maintained
- Roof: Composition Roof
- St Frontage: 68
Garage/Parking
- Garage: Two Car, Attached Garage
- Parking: 1-5 Parking Spaces
Utilities
- Cooling: Ceiling Fan
- Heating: Cent Forced Air
- Utilities: Cable Hookup Avail, Electric Connected, Natural Gas Connected
- Washer Dryer Hookups: Yes
- Water Sewer: Lake Arrowhead CSD, Sewer Connected
Lot Info
- Acres: 0.2877
- Border: Fronts Stream/Creek
- Lot Num: 38
- Lot Size Sq Ft: 12531
- Parcel Number: 0329-131-18-0000
- Sec Side Lot Dim: 121
- Three Side Lot Dim: 142
- Topography: Downslope, Street to Alley
- Tract Number: 2
Rental Info
- Furnishings: Negotiable
Home Values in the Area
Average Home Value in this Area
Tax History
| Year | Tax Paid | Tax Assessment Tax Assessment Total Assessment is a certain percentage of the fair market value that is determined by local assessors to be the total taxable value of land and additions on the property. | Land | Improvement |
|---|---|---|---|---|
| 2025 | $3,558 | $309,447 | $81,434 | $228,013 |
| 2024 | $3,558 | $303,379 | $79,837 | $223,542 |
| 2023 | $3,522 | $297,431 | $78,272 | $219,159 |
| 2022 | $3,451 | $291,599 | $76,737 | $214,862 |
| 2021 | $3,413 | $285,881 | $75,232 | $210,649 |
| 2020 | $3,412 | $282,950 | $74,461 | $208,489 |
| 2019 | $3,327 | $277,402 | $73,001 | $204,401 |
| 2018 | $3,333 | $271,963 | $71,570 | $200,393 |
| 2017 | $3,277 | $266,631 | $70,167 | $196,464 |
| 2016 | $3,218 | $261,403 | $68,791 | $192,612 |
| 2015 | $3,360 | $257,477 | $67,758 | $189,719 |
| 2014 | $3,138 | $252,434 | $66,431 | $186,003 |
Property History
| Date | Event | Price | Change | Sq Ft Price |
|---|---|---|---|---|
| 02/21/2025 02/21/25 | For Sale | $775,000 | -- | $336 / Sq Ft |
Purchase History
| Date | Type | Sale Price | Title Company |
|---|---|---|---|
| Grant Deed | -- | Accommodation/Courtesy Recordi | |
| Grant Deed | -- | Fidelity National Title | |
| Interfamily Deed Transfer | -- | Lawyers Title Company | |
| Interfamily Deed Transfer | -- | Lawyers Title Company | |
| Interfamily Deed Transfer | -- | None Available | |
| Interfamily Deed Transfer | -- | First Southwestern | |
| Interfamily Deed Transfer | -- | -- | |
| Interfamily Deed Transfer | -- | Old Republic Title | |
| Interfamily Deed Transfer | -- | -- | |
| Grant Deed | $190,000 | Chicago Title Co |
Mortgage History
| Date | Status | Loan Amount | Loan Type |
|---|---|---|---|
| Open | $317,000 | New Conventional | |
| Closed | $317,000 | New Conventional | |
| Previous Owner | $360,825 | New Conventional | |
| Previous Owner | $150,000 | Stand Alone Second | |
| Previous Owner | $330,000 | Fannie Mae Freddie Mac | |
| Previous Owner | $200,000 | No Value Available | |
| Previous Owner | $171,000 | No Value Available |
Similar Homes in the area
Source: Mountain Resort Communities Association of Realtors®
MLS Number: 32500380
APN: 0329-131-18
- 1019 Pintail Cir
- 966 Willow Creek Rd Unit 14
- 966 Willow Creek Rd Unit 36
- 966 Willow Creek Rd Unit 9
- 26867 Inyo Ct
- 280 Ponderosa Peak Rd
- 188 Mill Pond Rd
- 951 Osprey Ln
- 942 Lucerne Ln
- 981 Lucerne Ln Unit 3
- 0 Lucerne Ln Unit RW24255511
- 28537 N Shore Rd
- 0 California 173
- 0 32 California 173
- 00000 California 173
- 00 California 173
- 356 California 173
- 1050 Golden Rule Ln
- 28252 Bern Ln
- 1285 California 173
- 28665 Zion Dr
- 1360 Montreal Dr
- 27914 W Shore Rd
- 27775 Matterhorn Dr
- 1216 Kodiak Dr
- 1276 Kodiak Dr
- 193 Hemlock Dr
- 28993 Cedar Terrace
- 29160 Arrowhead Dr
- 29160 Arrowhead Dr
- 676 Zurich Dr
- 29148 Lyon Dr
- 27307 Matterhorn Dr
- 776 Nadelhorn Dr
- 1039 N Grass Valley Rd
- 28636 Shenandoah Dr
- 29255 Hemlock Dr
- 257 Burnt Mill Rd
- 28670 Shenandoah Dr
- 1219 Klondike Dr
