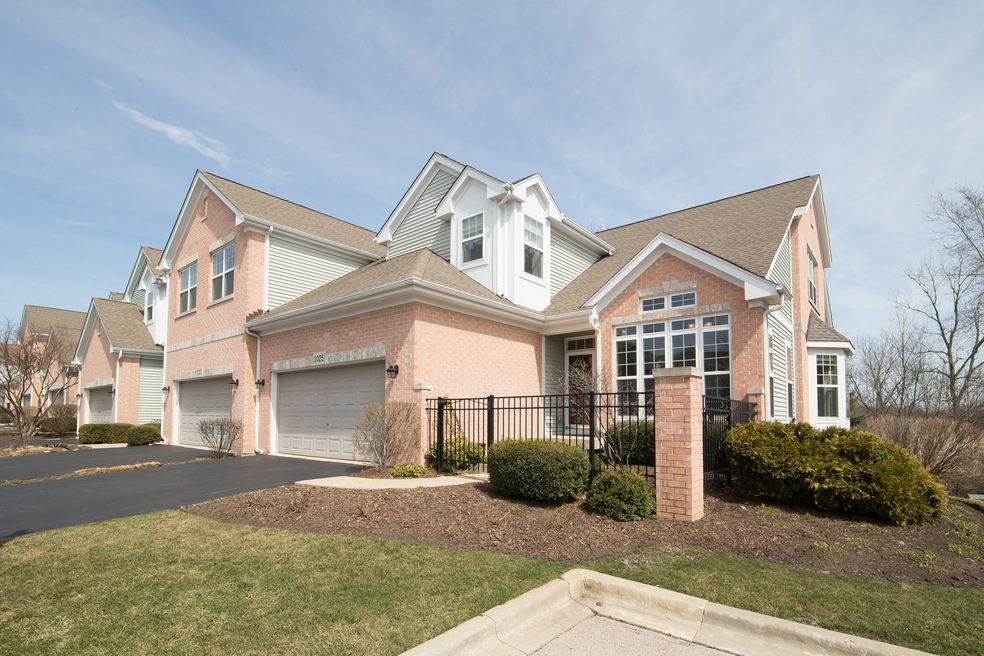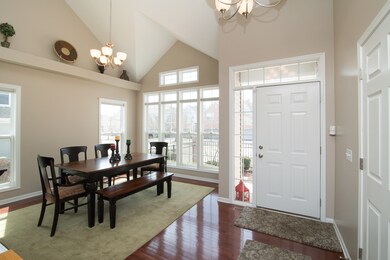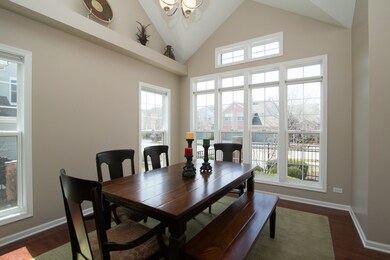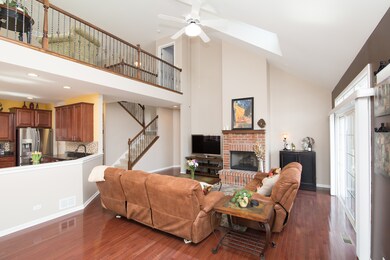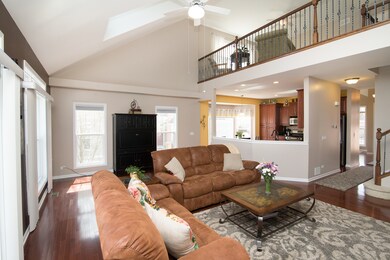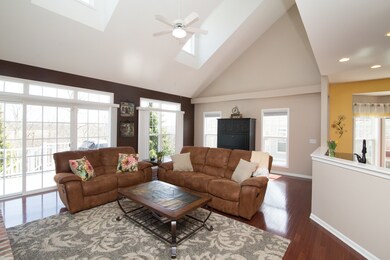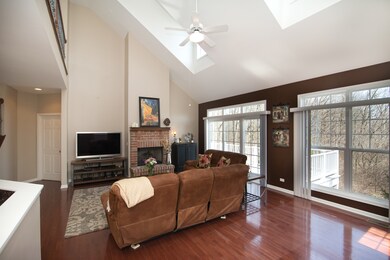
1025 Hummingbird Way Unit 60 Bartlett, IL 60103
South Tri Village NeighborhoodHighlights
- Landscaped Professionally
- Deck
- Recreation Room
- Bartlett High School Rated A-
- Property is near a forest
- Wooded Lot
About This Home
As of January 2024Incredible MOVE IN READY end unit townhome w4,000+ square feet of living space including massive 1,500 SQ FtT fully finished walkout basement in Hawk Hollow. Minutes from train and highway this freshly painted oasis has incredible nature views. HUGE OPEN CONCEPT! Beautiful hardwood throughout the main floor living area. Vaulted ceilings, brick fireplace, huge private deck off the first floor master/living space. Great room off open kitchen area featuring custom high end blinds. Kitchen boasts stainless steel appliances, new fridge less then 1 year, granite countertops and bay window sitting area. Your first floor master suite has a large double sink and oversized walk in closet. Laundry room off 2 car garage, first floor powder room set off to the side. 2 LARGE BEDROOMS with walkin closets, jack/Jill bathroom off of huge loft area. Basement features large family area, wet bar, 4th bedroom, full bath, HUGE mechanical room w/storage and covered patio.
Last Agent to Sell the Property
Jameson Sotheby's Intl Realty License #475163116 Listed on: 06/08/2019

Townhouse Details
Home Type
- Townhome
Est. Annual Taxes
- $11,822
Year Built
- 2006
Lot Details
- End Unit
- East or West Exposure
- Landscaped Professionally
- Wooded Lot
HOA Fees
- $338 per month
Parking
- Attached Garage
- Garage Transmitter
- Garage Door Opener
- Driveway
- Parking Included in Price
- Garage Is Owned
Home Design
- Brick Exterior Construction
- Slab Foundation
- Asphalt Shingled Roof
- Vinyl Siding
Interior Spaces
- Vaulted Ceiling
- Ventless Fireplace
- Gas Log Fireplace
- Recreation Room
- Loft
- Storage Room
- Wood Flooring
- Finished Basement
- Finished Basement Bathroom
Kitchen
- Breakfast Bar
- Oven or Range
- Microwave
- Dishwasher
- Stainless Steel Appliances
- Disposal
Bedrooms and Bathrooms
- Main Floor Bedroom
- Walk-In Closet
- Primary Bathroom is a Full Bathroom
- Bathroom on Main Level
- Soaking Tub
- Separate Shower
Laundry
- Laundry on main level
- Dryer
- Washer
Home Security
Utilities
- Forced Air Heating and Cooling System
- Heating System Uses Gas
- Cable TV Available
Additional Features
- Deck
- Property is near a forest
Listing and Financial Details
- Homeowner Tax Exemptions
Community Details
Pet Policy
- Pets Allowed
Security
- Storm Screens
Ownership History
Purchase Details
Home Financials for this Owner
Home Financials are based on the most recent Mortgage that was taken out on this home.Purchase Details
Home Financials for this Owner
Home Financials are based on the most recent Mortgage that was taken out on this home.Purchase Details
Home Financials for this Owner
Home Financials are based on the most recent Mortgage that was taken out on this home.Purchase Details
Home Financials for this Owner
Home Financials are based on the most recent Mortgage that was taken out on this home.Similar Homes in the area
Home Values in the Area
Average Home Value in this Area
Purchase History
| Date | Type | Sale Price | Title Company |
|---|---|---|---|
| Warranty Deed | $515,000 | Proper Title | |
| Warranty Deed | $365,000 | Old Republic National Title | |
| Warranty Deed | $367,000 | First American Title | |
| Warranty Deed | $583,000 | C T I C Dupage |
Mortgage History
| Date | Status | Loan Amount | Loan Type |
|---|---|---|---|
| Previous Owner | $277,000 | New Conventional | |
| Previous Owner | $285,000 | New Conventional | |
| Previous Owner | $292,000 | New Conventional | |
| Previous Owner | $296,000 | Adjustable Rate Mortgage/ARM | |
| Previous Owner | $330,300 | New Conventional | |
| Previous Owner | $116,550 | Stand Alone Second | |
| Previous Owner | $466,310 | Purchase Money Mortgage |
Property History
| Date | Event | Price | Change | Sq Ft Price |
|---|---|---|---|---|
| 01/05/2024 01/05/24 | Sold | $515,000 | +8.4% | $197 / Sq Ft |
| 10/23/2023 10/23/23 | Pending | -- | -- | -- |
| 10/20/2023 10/20/23 | For Sale | $475,000 | +30.1% | $182 / Sq Ft |
| 07/24/2019 07/24/19 | Sold | $365,000 | -3.9% | $140 / Sq Ft |
| 06/17/2019 06/17/19 | Pending | -- | -- | -- |
| 06/08/2019 06/08/19 | For Sale | $379,900 | -- | $146 / Sq Ft |
Tax History Compared to Growth
Tax History
| Year | Tax Paid | Tax Assessment Tax Assessment Total Assessment is a certain percentage of the fair market value that is determined by local assessors to be the total taxable value of land and additions on the property. | Land | Improvement |
|---|---|---|---|---|
| 2023 | $11,822 | $151,450 | $24,830 | $126,620 |
| 2022 | $11,776 | $140,760 | $23,080 | $117,680 |
| 2021 | $10,711 | $125,410 | $21,910 | $103,500 |
| 2020 | $10,455 | $121,650 | $21,250 | $100,400 |
| 2019 | $11,030 | $124,980 | $20,490 | $104,490 |
| 2018 | $11,124 | $122,330 | $18,860 | $103,470 |
| 2017 | $11,084 | $120,240 | $18,110 | $102,130 |
| 2016 | $10,028 | $106,340 | $16,020 | $90,320 |
| 2015 | $10,014 | $100,660 | $15,160 | $85,500 |
| 2014 | $8,916 | $94,140 | $14,780 | $79,360 |
| 2013 | $10,696 | $96,390 | $15,130 | $81,260 |
Agents Affiliated with this Home
-
Jennie Ku

Seller's Agent in 2024
Jennie Ku
United Real Estate - Chicago
(630) 362-8130
1 in this area
45 Total Sales
-
Patrick Driscoll

Buyer's Agent in 2024
Patrick Driscoll
@ Properties
(847) 533-6786
1 in this area
37 Total Sales
-
Lisa Petrik

Seller's Agent in 2019
Lisa Petrik
Jameson Sotheby's Intl Realty
141 Total Sales
Map
Source: Midwest Real Estate Data (MRED)
MLS Number: MRD10409281
APN: 01-11-109-025
- 1016 Hummingbird Way Unit 21
- 610 Catalpa Ln
- 926 Balsam Ln
- 122 E Sherman St
- 669 Morning Glory Ln
- 136 Sherman Ct
- 281 Windsor Dr
- 284 Windsor Dr
- 750 Evergreen Ln
- 244 Ewell Ct Unit 2
- 982 Grant St
- 260 Lincoln Dr
- 1061 Martingale Dr
- 5N444 S Bartlett Rd
- 800 Bryn Mawr Ave
- 164 Wilcox Dr
- 271 E Cleburne Ave
- 983 Lakewood Dr
- 1218 S Appletree Ln
- 1097 Washington St
