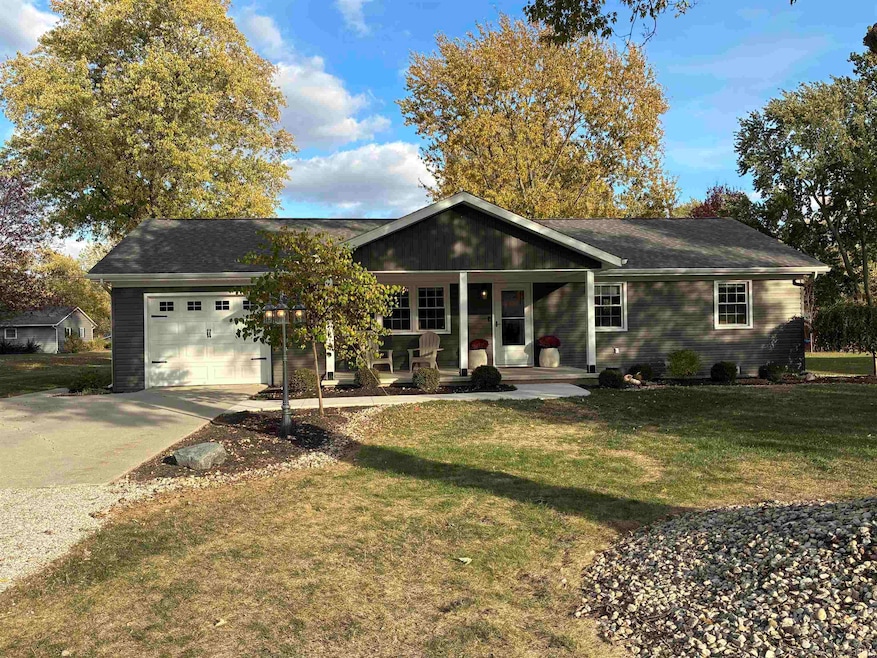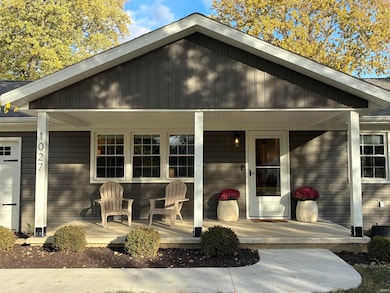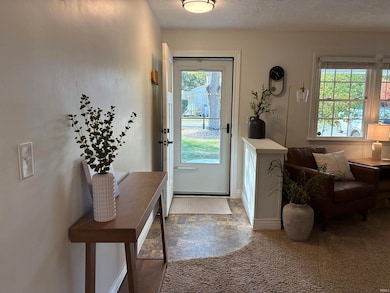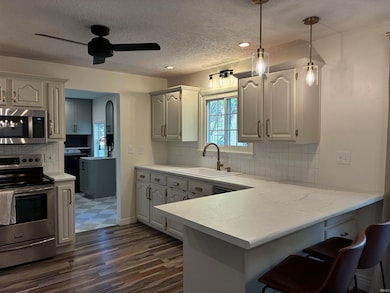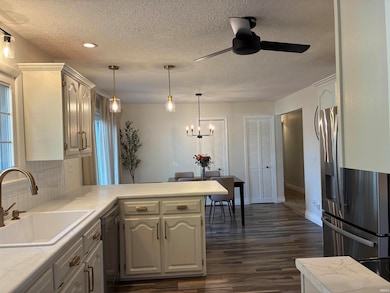1027 Stogdill Rd Bluffton, IN 46714
Estimated payment $1,484/month
Highlights
- Spa
- Primary Bedroom Suite
- Covered Patio or Porch
- Bluffton High School Rated 10
- Ranch Style House
- Community Fire Pit
About This Home
***Immaculate and Well Cared For*** Great Location - Close to the River Greenway AND Bluffton Schools * Updated Kitchen and Baths - Spacious Laundry Area * Walk up to the NEW Covered Front Porch on NEW Sidewalks Completed in 2024 * The Large Back Yard is a Dream Area Boasting a NEW 12 x 20 Shed with Electricity, Outdoor Fire Pit to be Enjoyed on Cool Fall Evenings, 28 x 12 Deck and a HOT TUB * Don't Miss Out - Take a Look!*** Sale subject to seller finding suitable housing
Listing Agent
North Eastern Group Realty Brokerage Phone: 260-827-8991 Listed on: 10/24/2025

Home Details
Home Type
- Single Family
Est. Annual Taxes
- $1,389
Year Built
- Built in 1961
Lot Details
- 1,960 Sq Ft Lot
- Level Lot
- Property is zoned R1
Parking
- 1 Car Attached Garage
- Heated Garage
- Garage Door Opener
- Gravel Driveway
- Off-Street Parking
Home Design
- Ranch Style House
- Shingle Roof
- Asphalt Roof
- Vinyl Construction Material
Interior Spaces
- Ceiling Fan
Kitchen
- Breakfast Bar
- Electric Oven or Range
- Laminate Countertops
- Built-In or Custom Kitchen Cabinets
- Utility Sink
- Disposal
Flooring
- Carpet
- Vinyl
Bedrooms and Bathrooms
- 3 Bedrooms
- Primary Bedroom Suite
- 2 Full Bathrooms
- Bathtub with Shower
- Separate Shower
Laundry
- Laundry on main level
- Electric Dryer Hookup
Attic
- Storage In Attic
- Pull Down Stairs to Attic
Home Security
- Carbon Monoxide Detectors
- Fire and Smoke Detector
Outdoor Features
- Spa
- Covered Patio or Porch
Location
- Suburban Location
Schools
- Bluffton Harrison Elementary And Middle School
- Bluffton High School
Utilities
- Forced Air Heating and Cooling System
- Heating System Uses Gas
Community Details
- Riverview Orchard Ridge Subdivision
- Community Fire Pit
Listing and Financial Details
- Assessor Parcel Number 90-08-03-400-042.000-004
Map
Home Values in the Area
Average Home Value in this Area
Tax History
| Year | Tax Paid | Tax Assessment Tax Assessment Total Assessment is a certain percentage of the fair market value that is determined by local assessors to be the total taxable value of land and additions on the property. | Land | Improvement |
|---|---|---|---|---|
| 2024 | $1,389 | $182,100 | $46,600 | $135,500 |
| 2023 | $1,216 | $166,700 | $40,600 | $126,100 |
| 2022 | $932 | $145,800 | $31,800 | $114,000 |
| 2021 | $800 | $131,000 | $31,800 | $99,200 |
| 2020 | $561 | $120,600 | $13,900 | $106,700 |
| 2019 | $611 | $115,900 | $13,900 | $102,000 |
| 2018 | $510 | $106,700 | $12,700 | $94,000 |
| 2017 | $382 | $105,800 | $12,700 | $93,100 |
| 2016 | $406 | $103,900 | $12,500 | $91,400 |
| 2014 | $394 | $97,400 | $12,000 | $85,400 |
| 2013 | $344 | $98,300 | $12,000 | $86,300 |
Property History
| Date | Event | Price | List to Sale | Price per Sq Ft | Prior Sale |
|---|---|---|---|---|---|
| 10/27/2025 10/27/25 | Pending | -- | -- | -- | |
| 10/24/2025 10/24/25 | For Sale | $259,500 | +36.6% | $211 / Sq Ft | |
| 07/01/2022 07/01/22 | Sold | $190,000 | 0.0% | $154 / Sq Ft | View Prior Sale |
| 06/10/2022 06/10/22 | Pending | -- | -- | -- | |
| 06/09/2022 06/09/22 | For Sale | $190,000 | +88.1% | $154 / Sq Ft | |
| 11/21/2014 11/21/14 | Sold | $101,000 | -13.7% | $77 / Sq Ft | View Prior Sale |
| 09/02/2014 09/02/14 | Pending | -- | -- | -- | |
| 04/10/2014 04/10/14 | For Sale | $117,000 | -- | $90 / Sq Ft |
Purchase History
| Date | Type | Sale Price | Title Company |
|---|---|---|---|
| Warranty Deed | -- | Crell David G | |
| Quit Claim Deed | -- | None Available | |
| Interfamily Deed Transfer | -- | None Available | |
| Warranty Deed | $58,000 | Contract Processing And Titl | |
| Special Warranty Deed | -- | None Available | |
| Gift Deed | -- | Feiwell & Hannoy | |
| Special Warranty Deed | -- | None Available | |
| Warranty Deed | $88,064 | Feiwell & Hannoy | |
| Sheriffs Deed | $88,064 | None Available | |
| Warranty Deed | $80,000 | -- | |
| Warranty Deed | $74,900 | -- |
Mortgage History
| Date | Status | Loan Amount | Loan Type |
|---|---|---|---|
| Previous Owner | $138,000 | New Conventional | |
| Previous Owner | $59,183 | New Conventional |
Source: Indiana Regional MLS
MLS Number: 202543374
APN: 90-08-03-400-042.000-004
- 1222 Echo Ln
- 1100 Echo Ln
- 1408 Deerbrook Ct
- 920 Ranch Rd
- 980 Ranch Rd
- 930 Elm Dr
- 1526 Highland Ct
- 516 E Townley St
- 527 E Arnold St
- 515 E Arnold St
- 412 E Cherry St
- 127 E Wiley Ave
- 316 W Townley St
- 326 W Spring St
- 310 W Central Ave
- 720 S Williams St
- 1803 S 300 E Unit 7
- 1795 S 300 E Unit 3
- 1799 S 300 E Unit 5
- 1805 S 300 E Unit 8
