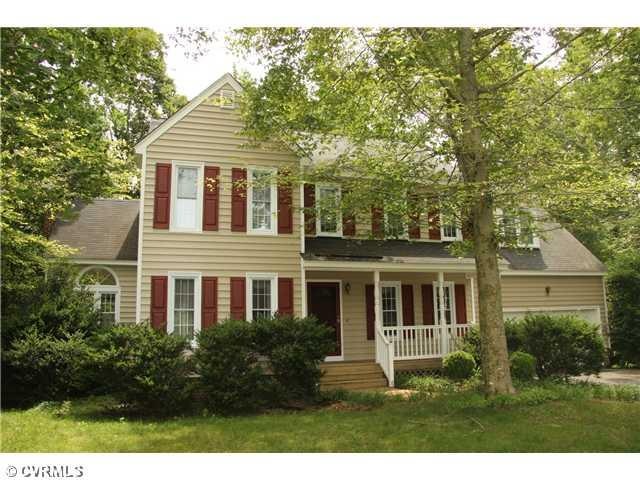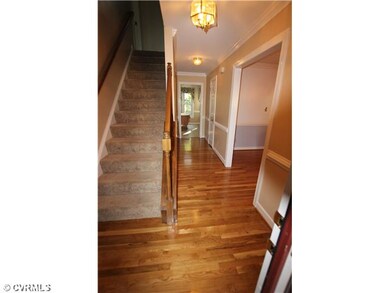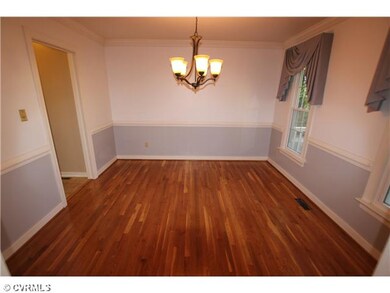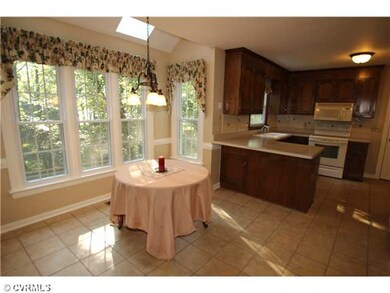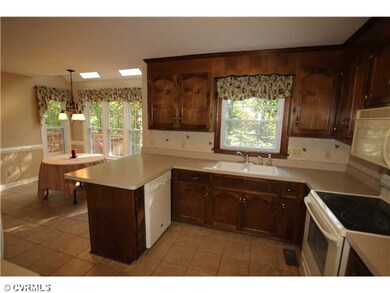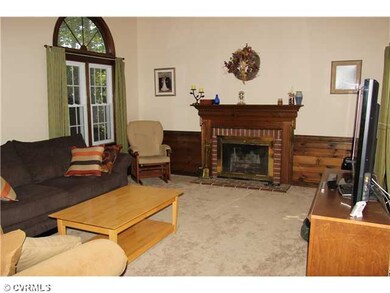
10273 Cloverlea Ct Mechanicsville, VA 23116
Atlee NeighborhoodAbout This Home
As of August 2017WELL MAINTAINED IN THE AWARD WINNING HANOVER COUNTY SCHOOL DISTRICT! FEATURING 2.300 SQUARE FEET, FORMAL LIVING AND DINING ROOMS, LARGE VAULTED FAMILY ROOM WITH BRICK FIREPLACE AND BUILT-IN BOOKSHELVES, BRIGHT BREAKFAST NOOK WITH BAY WINDOW, FOUR SPACIOUS BEDROOMS INCLUDING A MASTER SUITE WITH AN UPDATED MASTER BATH, WALK-UP ATTIC FOR AMPLE STORAGE, ALL APPLIANCES CONVEY, TWO CAR ATTACHED GARAGE, PAVED DRIVE, REAR DECK, ELECTRIC HEAT PUMP/CENTRAL AIR, ONE YEAR HOME WARRANTY, PLUS FENCED BACK YARD SITTING AT THE END OF A QUIET CUL-DE SAC LOT. GREAT NEIGHBORHOOD WITH SIDEWALKS AND WITHIN WALKING DISTANCE OF POOL, TOT LOT, AND CLUBHOUSE WITH TENNIS COURTS AND GYM. CONVENIENTLY LOCATED TO INTERSTATES, SHOPPING AND DINING.
Last Agent to Sell the Property
Tripp Hogg
RAR Training Office License #0225156305 Listed on: 10/18/2013
Last Buyer's Agent
Mike Kane
KW Metro Center License #0225077444
Home Details
Home Type
- Single Family
Est. Annual Taxes
- $3,506
Year Built
- 1988
Home Design
- Shingle Roof
- Composition Roof
Interior Spaces
- Property has 2 Levels
Bedrooms and Bathrooms
- 4 Bedrooms
- 2 Full Bathrooms
Utilities
- Central Air
- Heat Pump System
Listing and Financial Details
- Assessor Parcel Number 7797-25-4066
Ownership History
Purchase Details
Purchase Details
Home Financials for this Owner
Home Financials are based on the most recent Mortgage that was taken out on this home.Purchase Details
Home Financials for this Owner
Home Financials are based on the most recent Mortgage that was taken out on this home.Purchase Details
Home Financials for this Owner
Home Financials are based on the most recent Mortgage that was taken out on this home.Similar Homes in Mechanicsville, VA
Home Values in the Area
Average Home Value in this Area
Purchase History
| Date | Type | Sale Price | Title Company |
|---|---|---|---|
| Bargain Sale Deed | $245,000 | Old Republic National Title | |
| Warranty Deed | $300,000 | Attorney | |
| Warranty Deed | $265,950 | -- | |
| Deed | $194,500 | -- |
Mortgage History
| Date | Status | Loan Amount | Loan Type |
|---|---|---|---|
| Previous Owner | $225,000 | Adjustable Rate Mortgage/ARM | |
| Previous Owner | $206,000 | Stand Alone Refi Refinance Of Original Loan | |
| Previous Owner | $212,760 | New Conventional | |
| Previous Owner | $131,298 | New Conventional | |
| Previous Owner | $20,000 | No Value Available |
Property History
| Date | Event | Price | Change | Sq Ft Price |
|---|---|---|---|---|
| 08/18/2017 08/18/17 | Sold | $300,000 | 0.0% | $133 / Sq Ft |
| 07/14/2017 07/14/17 | Pending | -- | -- | -- |
| 06/30/2017 06/30/17 | For Sale | $300,000 | +12.8% | $133 / Sq Ft |
| 01/09/2014 01/09/14 | Sold | $265,950 | -1.5% | $116 / Sq Ft |
| 12/13/2013 12/13/13 | Pending | -- | -- | -- |
| 10/18/2013 10/18/13 | For Sale | $269,950 | -- | $117 / Sq Ft |
Tax History Compared to Growth
Tax History
| Year | Tax Paid | Tax Assessment Tax Assessment Total Assessment is a certain percentage of the fair market value that is determined by local assessors to be the total taxable value of land and additions on the property. | Land | Improvement |
|---|---|---|---|---|
| 2025 | $3,506 | $427,200 | $105,000 | $322,200 |
| 2024 | $3,368 | $410,100 | $100,000 | $310,100 |
| 2023 | $2,947 | $376,700 | $90,000 | $286,700 |
| 2022 | $2,777 | $337,800 | $85,000 | $252,800 |
| 2021 | $2,589 | $315,200 | $80,000 | $235,200 |
| 2020 | $2,471 | $301,100 | $80,000 | $221,100 |
| 2019 | $2,232 | $301,100 | $80,000 | $221,100 |
| 2018 | $2,232 | $275,500 | $80,000 | $195,500 |
| 2017 | $2,232 | $275,500 | $80,000 | $195,500 |
| 2016 | $2,061 | $254,400 | $65,000 | $189,400 |
| 2015 | $2,061 | $254,400 | $65,000 | $189,400 |
| 2014 | $2,061 | $254,400 | $65,000 | $189,400 |
Agents Affiliated with this Home
-
Michela Worthington

Seller's Agent in 2017
Michela Worthington
Real Broker LLC
(804) 614-5416
17 in this area
102 Total Sales
-
Wray White

Buyer's Agent in 2017
Wray White
White House Realty Group
(804) 282-5901
4 in this area
114 Total Sales
-

Seller's Agent in 2014
Tripp Hogg
RAR Training Office
(804) 382-5022
-

Buyer's Agent in 2014
Mike Kane
KW Metro Center
Map
Source: Central Virginia Regional MLS
MLS Number: 1327046
APN: 7797-25-4066
- 9821 Kingsrock Ln
- 9523 Halifax Green Dr
- 10240 Grand Hickory Dr
- 10130 Wilmore Dr
- 10255 Stratford Hall Ct
- 10132 Forrest Patch Dr
- 9405 Ashking Dr
- 9333 Ashking Dr
- 9428 Berry Patch Ln
- 9646 Sliding Hill Rd
- 9184 Belle Farm Terrace
- 8940 Kings Charter Dr
- 9516 Alexgarden Ct
- 9200 - Lot 1 Sliding Hill Rd
- 10089 Amelia Manor Ct
- 9076 Kings Charter Dr
- 9446 Crescent View Dr
- 9462 Deer Stream Dr
- 9355 Summer Oak Dr
- 11178 Manor View Dr
