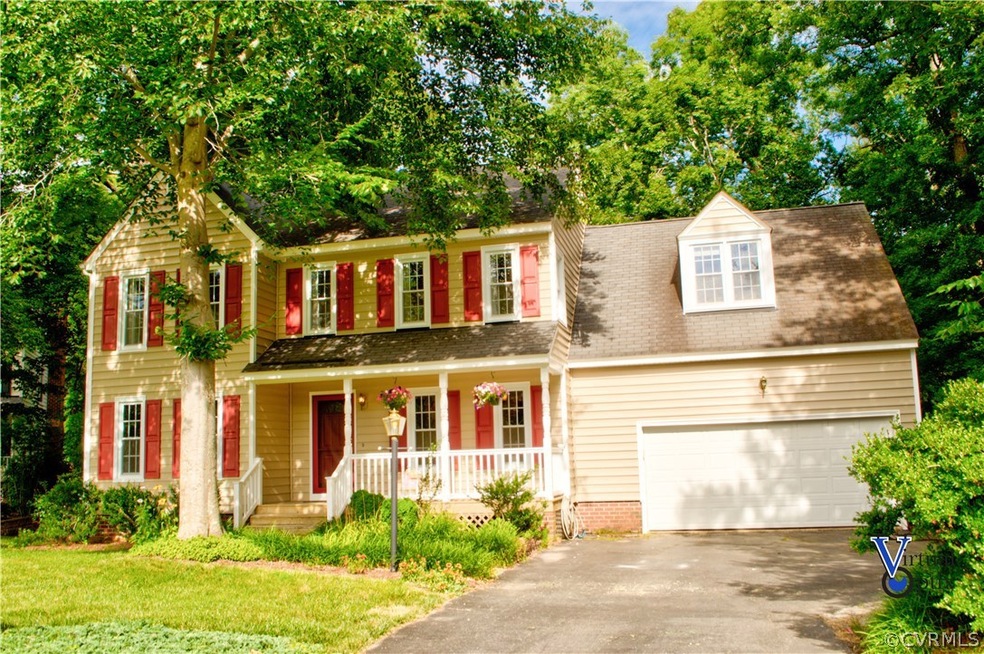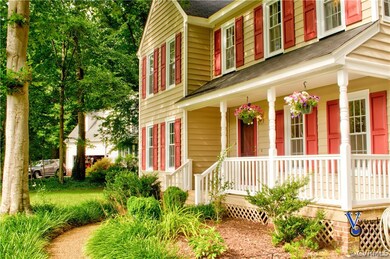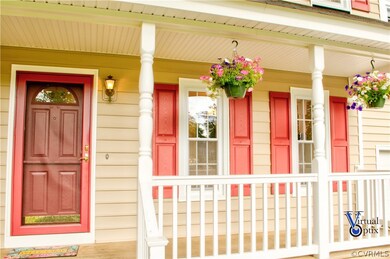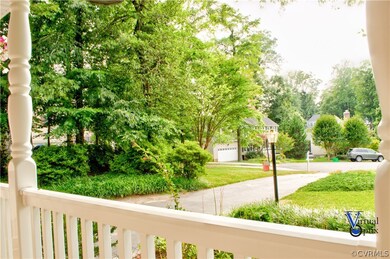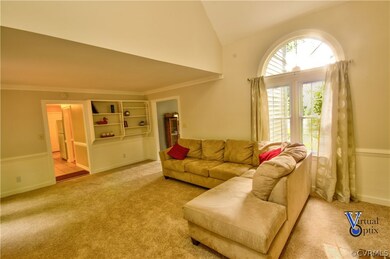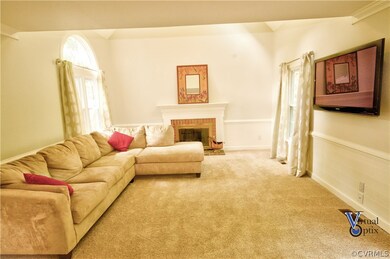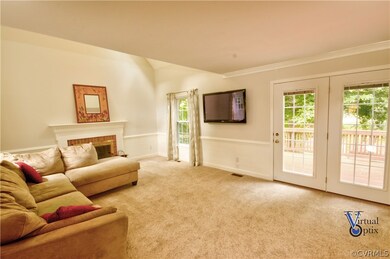
10273 Cloverlea Ct Mechanicsville, VA 23116
Atlee NeighborhoodHighlights
- Fitness Center
- Outdoor Pool
- Clubhouse
- Cool Spring Elementary School Rated A-
- Community Lake
- Deck
About This Home
As of August 2017Welcome home to this charming house in sought after Kings Charter. New Upgraded Carpet throughout, new HVAC, new skylights, fresh paint in the large family room with cathedral ceilings and wood burning fireplace, hardwood floors in the living and dining rooms. Four bedrooms, including a large Master with updated bath. Three additional bedrooms, the largest of which has been custom painted with stars, moons and galaxies - perfect for the little astronaut in your life. There is tons of storage in the walk-up attic and two-car attached garage. Newly painted rear deck overlooking a large, fenced backyard with mature trees for climbing and plenty of shade. Enjoy living on a large, 1/3 acre lot in a quiet cul-de-sac, while you relax on your front porch overlooking your beautiful, flowering front yard. Plenty of sunshine in the front yard so you may stop and smell the roses - and peonies too! Access to Hanover's blue ribbon schools of Atlee HS, an International Baccalaureate School, Chickahominy MS and Cool Spring Elementary, all just a short bus ride away. Easy access to I95 and I295, making travel to Downtown RVA a breeze. Run, don't walk, to see this wonderful home!
Last Agent to Sell the Property
Real Broker LLC License #0225226172 Listed on: 06/30/2017
Home Details
Home Type
- Single Family
Est. Annual Taxes
- $2,061
Year Built
- Built in 1988
Lot Details
- 0.34 Acre Lot
- Cul-De-Sac
- Back Yard Fenced
- Zoning described as R2
HOA Fees
- $83 Monthly HOA Fees
Parking
- 2 Car Attached Garage
- Garage Door Opener
- Driveway
- Off-Street Parking
Home Design
- Transitional Architecture
- Shingle Roof
- Composition Roof
- Wood Siding
- Vinyl Siding
Interior Spaces
- 2,257 Sq Ft Home
- 2-Story Property
- Built-In Features
- Bookcases
- Cathedral Ceiling
- Skylights
- Wood Burning Fireplace
- French Doors
- Separate Formal Living Room
- Crawl Space
- Dryer
Kitchen
- Induction Cooktop
- Microwave
- Dishwasher
Flooring
- Wood
- Carpet
- Ceramic Tile
Bedrooms and Bathrooms
- 4 Bedrooms
- En-Suite Primary Bedroom
Outdoor Features
- Outdoor Pool
- Deck
- Front Porch
Schools
- Cool Spring Elementary School
- Chickahominy Middle School
- Atlee High School
Utilities
- Central Air
- Heating Available
- Water Heater
Listing and Financial Details
- Tax Lot 25
- Assessor Parcel Number 7797-25-4066
Community Details
Overview
- Kings Charter Subdivision
- Community Lake
- Pond in Community
Amenities
- Clubhouse
Recreation
- Tennis Courts
- Community Playground
- Fitness Center
- Community Pool
Ownership History
Purchase Details
Purchase Details
Home Financials for this Owner
Home Financials are based on the most recent Mortgage that was taken out on this home.Purchase Details
Home Financials for this Owner
Home Financials are based on the most recent Mortgage that was taken out on this home.Purchase Details
Home Financials for this Owner
Home Financials are based on the most recent Mortgage that was taken out on this home.Similar Homes in Mechanicsville, VA
Home Values in the Area
Average Home Value in this Area
Purchase History
| Date | Type | Sale Price | Title Company |
|---|---|---|---|
| Bargain Sale Deed | $245,000 | Old Republic National Title | |
| Warranty Deed | $300,000 | Attorney | |
| Warranty Deed | $265,950 | -- | |
| Deed | $194,500 | -- |
Mortgage History
| Date | Status | Loan Amount | Loan Type |
|---|---|---|---|
| Previous Owner | $225,000 | Adjustable Rate Mortgage/ARM | |
| Previous Owner | $206,000 | Stand Alone Refi Refinance Of Original Loan | |
| Previous Owner | $212,760 | New Conventional | |
| Previous Owner | $131,298 | New Conventional | |
| Previous Owner | $20,000 | No Value Available |
Property History
| Date | Event | Price | Change | Sq Ft Price |
|---|---|---|---|---|
| 08/18/2017 08/18/17 | Sold | $300,000 | 0.0% | $133 / Sq Ft |
| 07/14/2017 07/14/17 | Pending | -- | -- | -- |
| 06/30/2017 06/30/17 | For Sale | $300,000 | +12.8% | $133 / Sq Ft |
| 01/09/2014 01/09/14 | Sold | $265,950 | -1.5% | $116 / Sq Ft |
| 12/13/2013 12/13/13 | Pending | -- | -- | -- |
| 10/18/2013 10/18/13 | For Sale | $269,950 | -- | $117 / Sq Ft |
Tax History Compared to Growth
Tax History
| Year | Tax Paid | Tax Assessment Tax Assessment Total Assessment is a certain percentage of the fair market value that is determined by local assessors to be the total taxable value of land and additions on the property. | Land | Improvement |
|---|---|---|---|---|
| 2025 | $3,506 | $427,200 | $105,000 | $322,200 |
| 2024 | $3,368 | $410,100 | $100,000 | $310,100 |
| 2023 | $2,947 | $376,700 | $90,000 | $286,700 |
| 2022 | $2,777 | $337,800 | $85,000 | $252,800 |
| 2021 | $2,589 | $315,200 | $80,000 | $235,200 |
| 2020 | $2,471 | $301,100 | $80,000 | $221,100 |
| 2019 | $2,232 | $301,100 | $80,000 | $221,100 |
| 2018 | $2,232 | $275,500 | $80,000 | $195,500 |
| 2017 | $2,232 | $275,500 | $80,000 | $195,500 |
| 2016 | $2,061 | $254,400 | $65,000 | $189,400 |
| 2015 | $2,061 | $254,400 | $65,000 | $189,400 |
| 2014 | $2,061 | $254,400 | $65,000 | $189,400 |
Agents Affiliated with this Home
-
Michela Worthington

Seller's Agent in 2017
Michela Worthington
Real Broker LLC
(804) 614-5416
17 in this area
102 Total Sales
-
Wray White

Buyer's Agent in 2017
Wray White
White House Realty Group
(804) 282-5901
4 in this area
114 Total Sales
-

Seller's Agent in 2014
Tripp Hogg
RAR Training Office
(804) 382-5022
-

Buyer's Agent in 2014
Mike Kane
KW Metro Center
Map
Source: Central Virginia Regional MLS
MLS Number: 1722244
APN: 7797-25-4066
- 9821 Kingsrock Ln
- 9523 Halifax Green Dr
- 10240 Grand Hickory Dr
- 10130 Wilmore Dr
- 10255 Stratford Hall Ct
- 10132 Forrest Patch Dr
- 9405 Ashking Dr
- 9333 Ashking Dr
- 9428 Berry Patch Ln
- 9646 Sliding Hill Rd
- 9184 Belle Farm Terrace
- 8940 Kings Charter Dr
- 9516 Alexgarden Ct
- 9200 - Lot 1 Sliding Hill Rd
- 10089 Amelia Manor Ct
- 9076 Kings Charter Dr
- 9446 Crescent View Dr
- 9462 Deer Stream Dr
- 9355 Summer Oak Dr
- 11178 Manor View Dr
