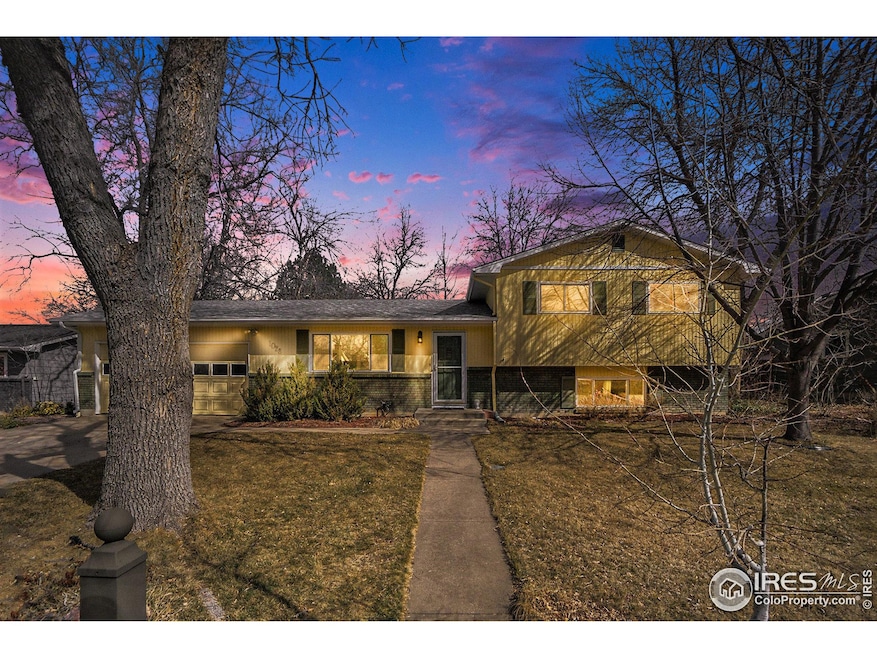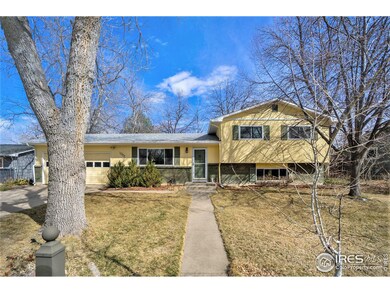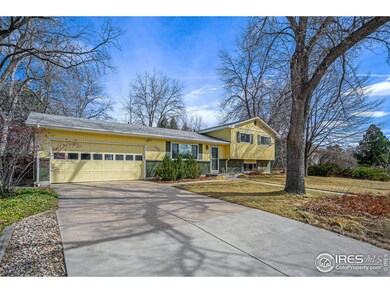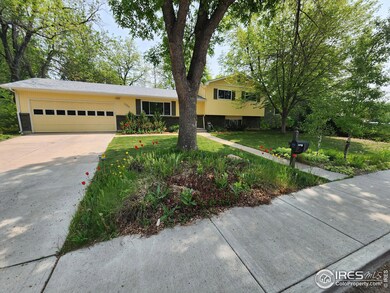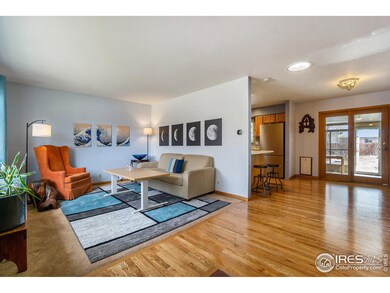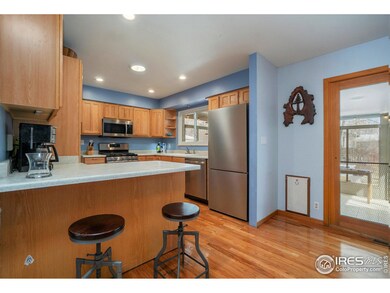
1028 Skyline Dr Fort Collins, CO 80521
Campus West NeighborhoodHighlights
- Open Floorplan
- Contemporary Architecture
- Wood Flooring
- Rocky Mountain High School Rated A-
- Wooded Lot
- Sun or Florida Room
About This Home
As of April 2024Welcome to your new four bedroom two bath home on a quiet street conveniently located one block from Avery Park and minutes to CSU, City Park, and the many great restaurants and shops West Elizabeth Street has to offer. Enjoy your morning brew while admiring the many flowers and mature landscaping on this large lot with a fully fenced backyard and underground sprinkler system. Inside you are welcomed into the Foyer adjacent to the Living Room with large windows allowing plenty of natural light to shine into the space and highlight the hardwood floors. The Kitchen has bar seating and is open to the adjacent dining area making it a great space for hosting. Just off the Kitchen and dining area is a large East facing three season room that is perfect for growing your indoor plants and enjoying the changing seasons. It also has a pet door installed giving your furry friends the option to come and go as they please. Upstairs you have one full bathroom and three bedrooms- two of those bedrooms have views of Horsetooth in the Winter. Downstairs you have an additional bedroom, 3/4 bathroom, and Family Room with a remote controlled gas burning fireplace to warm you up on those colder days. Recent upgrades include a new roof with class 4 shingles installed in 2019, stainless steel appliances installed in 2022/2023, sewer line replaced from the house to the street in 2021 with a 20 year warranty, new compressor and coil for the A/C unit installed in 2023, and a new remote controlled gas fireplace insert installed in 2023.
Home Details
Home Type
- Single Family
Est. Annual Taxes
- $2,966
Year Built
- Built in 1970
Lot Details
- 0.28 Acre Lot
- West Facing Home
- Wood Fence
- Level Lot
- Sprinkler System
- Wooded Lot
Parking
- 2 Car Attached Garage
Home Design
- Contemporary Architecture
- Brick Veneer
- Wood Frame Construction
- Composition Roof
Interior Spaces
- 1,628 Sq Ft Home
- 3-Story Property
- Open Floorplan
- Family Room
- Dining Room
- Recreation Room with Fireplace
- Sun or Florida Room
Kitchen
- Eat-In Kitchen
- Gas Oven or Range
- <<microwave>>
- Dishwasher
Flooring
- Wood
- Carpet
Bedrooms and Bathrooms
- 4 Bedrooms
- Primary Bathroom is a Full Bathroom
Laundry
- Laundry on lower level
- Dryer
- Washer
Eco-Friendly Details
- Energy-Efficient HVAC
Outdoor Features
- Enclosed patio or porch
- Exterior Lighting
- Outdoor Storage
Schools
- Moore Elementary School
- Blevins Middle School
- Poudre High School
Utilities
- Humidity Control
- Forced Air Heating and Cooling System
- High Speed Internet
- Cable TV Available
Community Details
- No Home Owners Association
- Fairview West Subdivision
Listing and Financial Details
- Assessor Parcel Number R0084085
Ownership History
Purchase Details
Home Financials for this Owner
Home Financials are based on the most recent Mortgage that was taken out on this home.Purchase Details
Home Financials for this Owner
Home Financials are based on the most recent Mortgage that was taken out on this home.Purchase Details
Home Financials for this Owner
Home Financials are based on the most recent Mortgage that was taken out on this home.Purchase Details
Home Financials for this Owner
Home Financials are based on the most recent Mortgage that was taken out on this home.Purchase Details
Home Financials for this Owner
Home Financials are based on the most recent Mortgage that was taken out on this home.Purchase Details
Home Financials for this Owner
Home Financials are based on the most recent Mortgage that was taken out on this home.Purchase Details
Home Financials for this Owner
Home Financials are based on the most recent Mortgage that was taken out on this home.Purchase Details
Similar Homes in Fort Collins, CO
Home Values in the Area
Average Home Value in this Area
Purchase History
| Date | Type | Sale Price | Title Company |
|---|---|---|---|
| Warranty Deed | $576,000 | First American Title | |
| Quit Claim Deed | -- | -- | |
| Special Warranty Deed | $415,000 | Land Title Guarantee Co | |
| Warranty Deed | $290,000 | North American Title | |
| Warranty Deed | $222,000 | North American Title Co Co | |
| Warranty Deed | $219,900 | Stewart Title | |
| Warranty Deed | $162,500 | Land Title | |
| Warranty Deed | $33,500 | -- |
Mortgage History
| Date | Status | Loan Amount | Loan Type |
|---|---|---|---|
| Previous Owner | $42,500 | Credit Line Revolving | |
| Previous Owner | $392,000 | No Value Available | |
| Previous Owner | $391,000 | New Conventional | |
| Previous Owner | $391,000 | New Conventional | |
| Previous Owner | $394,250 | New Conventional | |
| Previous Owner | $251,250 | New Conventional | |
| Previous Owner | $261,000 | New Conventional | |
| Previous Owner | $168,375 | New Conventional | |
| Previous Owner | $177,600 | Purchase Money Mortgage | |
| Previous Owner | $219,900 | Stand Alone First | |
| Previous Owner | $97,000 | Unknown | |
| Previous Owner | $100,000 | Unknown | |
| Previous Owner | $154,375 | No Value Available |
Property History
| Date | Event | Price | Change | Sq Ft Price |
|---|---|---|---|---|
| 04/17/2024 04/17/24 | Sold | $576,000 | +4.7% | $354 / Sq Ft |
| 03/27/2024 03/27/24 | For Sale | $550,000 | 0.0% | $338 / Sq Ft |
| 03/19/2024 03/19/24 | Pending | -- | -- | -- |
| 03/05/2024 03/05/24 | For Sale | $550,000 | +32.5% | $338 / Sq Ft |
| 01/14/2021 01/14/21 | Off Market | $415,000 | -- | -- |
| 10/17/2019 10/17/19 | Sold | $415,000 | 0.0% | $255 / Sq Ft |
| 07/11/2019 07/11/19 | For Sale | $415,000 | 0.0% | $255 / Sq Ft |
| 07/11/2019 07/11/19 | Pending | -- | -- | -- |
| 07/10/2019 07/10/19 | For Sale | $415,000 | -- | $255 / Sq Ft |
Tax History Compared to Growth
Tax History
| Year | Tax Paid | Tax Assessment Tax Assessment Total Assessment is a certain percentage of the fair market value that is determined by local assessors to be the total taxable value of land and additions on the property. | Land | Improvement |
|---|---|---|---|---|
| 2025 | $3,117 | $36,173 | $2,814 | $33,359 |
| 2024 | $2,966 | $36,173 | $2,814 | $33,359 |
| 2022 | $2,542 | $26,924 | $2,919 | $24,005 |
| 2021 | $2,569 | $27,699 | $3,003 | $24,696 |
| 2020 | $2,350 | $25,118 | $3,003 | $22,115 |
| 2019 | $2,360 | $25,118 | $3,003 | $22,115 |
| 2018 | $2,063 | $22,637 | $3,024 | $19,613 |
| 2017 | $2,056 | $22,637 | $3,024 | $19,613 |
| 2016 | $1,727 | $18,913 | $3,343 | $15,570 |
| 2015 | $1,714 | $18,910 | $3,340 | $15,570 |
| 2014 | $1,522 | $16,680 | $3,340 | $13,340 |
Agents Affiliated with this Home
-
Chris Lawlor
C
Seller's Agent in 2024
Chris Lawlor
LPT Realty, LLC.
1 in this area
7 Total Sales
-
Tara Sund

Buyer's Agent in 2024
Tara Sund
Kittle Real Estate
(970) 412-4078
1 in this area
18 Total Sales
-
Lori Juszak
L
Seller's Agent in 2019
Lori Juszak
Juszak Realty
(970) 214-6667
4 in this area
64 Total Sales
-
G
Buyer's Agent in 2019
Gregory Rittner
Windermere Fort Collins
Map
Source: IRES MLS
MLS Number: 1005099
APN: 97153-17-003
- 1625 W Elizabeth St Unit G2
- 1036 Meadowbrook Dr
- 1906 Larkspur Dr
- 1417 Skyline Dr
- 1213 S Taft Hill Rd
- 1413 S Bryan Ave
- 2226 W Elizabeth St Unit 302
- 611 S Bryan Ave
- 2001 Evergreen Dr
- 2001 W Prospect Rd
- 529 Skyline Dr
- 1118 City Park Ave Unit 226
- 1118 City Park Ave Unit 232
- 527 S Bryan Ave
- 1638 Foxbrook Way
- 521 S Bryan Ave
- 1405 Village Ln
- 1600 Crestmore Place
- 1408 Hillcrest Dr
- 1705 Heatheridge Rd Unit G105
