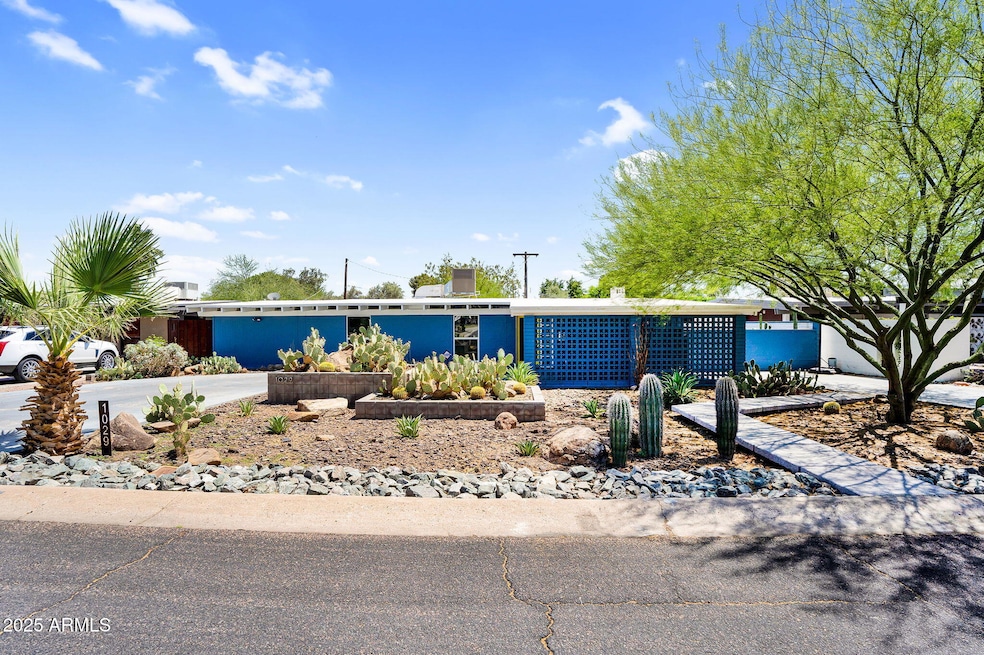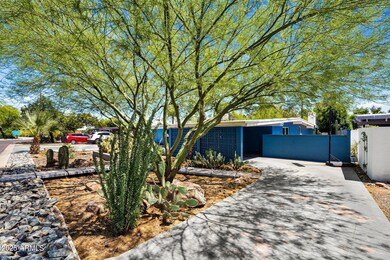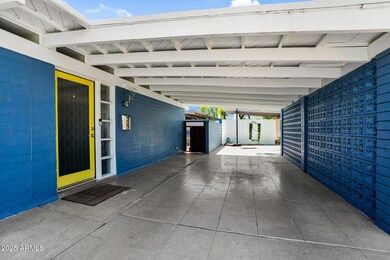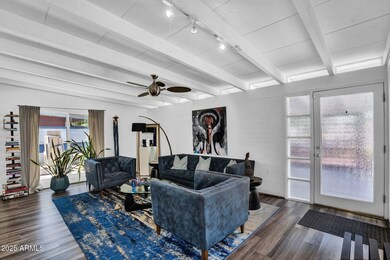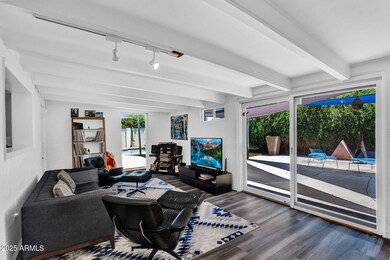
1029 E Palo Verde Dr Phoenix, AZ 85014
Camelback East Village NeighborhoodEstimated payment $5,663/month
Highlights
- Heated Pool
- The property is located in a historic district
- Vaulted Ceiling
- Phoenix Coding Academy Rated A
- Contemporary Architecture
- Wood Flooring
About This Home
Welcome to Marlen Grove - The Haverhood. Where mid-century architecture meets modern livability. Sitting on a north/south lot, this 1950s gem highlights Ralph Haver's iconic design elements: vaulted ceilings, exposed beams, clerestory windows, breeze block, and more. The expanded primary suite stands out with vaulted ceilings, an oversized walk-in closet, and a versatile sitting area or flex space. The kitchen is equally impressive with ample counter space/cabinets, and stainless steel appliances. It flows seamlessly into the dining and living areas, where natural light, beamed ceilings, and a fireplace create are the vibe. The backyard is a modern oasis with a sparkling heated pool, covered patio, turf & more. Dont just live in Phoenix, own a piece of it's history. Additional upgrades include dual-pane windows replaced four years ago, copper plumbing throughout, and a new AC system installed in 2023 for energy efficiency and comfort. The pool was completely redone six years ago and the expanded primary suite with huge walk in closet embraces true indoor-outdoor living, with direct access to the pool through the floor to ceiling sliding doors. Every detail has been thoughtfully updated to preserve the home's mid-century character while delivering modern livability.
Home Details
Home Type
- Single Family
Est. Annual Taxes
- $4,157
Year Built
- Built in 1950
Lot Details
- 8,329 Sq Ft Lot
- Desert faces the front and back of the property
- Block Wall Fence
- Artificial Turf
- Front and Back Yard Sprinklers
- Sprinklers on Timer
- Private Yard
Home Design
- Designed by Ralph Haver Architects
- Contemporary Architecture
- Wood Frame Construction
- Cellulose Insulation
- Foam Roof
- Wood Siding
- Block Exterior
Interior Spaces
- 2,032 Sq Ft Home
- 1-Story Property
- Vaulted Ceiling
- Ceiling Fan
- Double Pane Windows
- Family Room with Fireplace
- Security System Owned
- Washer and Dryer Hookup
Kitchen
- Eat-In Kitchen
- Built-In Microwave
Flooring
- Wood
- Sustainable
- Tile
Bedrooms and Bathrooms
- 3 Bedrooms
- Remodeled Bathroom
- 2 Bathrooms
Parking
- 3 Open Parking Spaces
- 1 Carport Space
- Side or Rear Entrance to Parking
- Circular Driveway
Outdoor Features
- Heated Pool
- Covered patio or porch
- Outdoor Storage
Location
- The property is located in a historic district
Schools
- Madison Rose Lane Elementary School
- Madison #1 Elementary Middle School
- North High School
Utilities
- Cooling System Updated in 2023
- Central Air
- Heating System Uses Natural Gas
- High Speed Internet
- Cable TV Available
Community Details
- No Home Owners Association
- Association fees include no fees
- Built by Ralph Haver
- Marlen Grove Subdivision, Mid Century Modern Floorplan
Listing and Financial Details
- Tax Lot 30
- Assessor Parcel Number 162-05-030
Map
Home Values in the Area
Average Home Value in this Area
Tax History
| Year | Tax Paid | Tax Assessment Tax Assessment Total Assessment is a certain percentage of the fair market value that is determined by local assessors to be the total taxable value of land and additions on the property. | Land | Improvement |
|---|---|---|---|---|
| 2025 | $4,157 | $38,131 | -- | -- |
| 2024 | $4,037 | $36,315 | -- | -- |
| 2023 | $4,037 | $60,530 | $12,100 | $48,430 |
| 2022 | $3,907 | $50,060 | $10,010 | $40,050 |
| 2021 | $3,986 | $46,250 | $9,250 | $37,000 |
| 2020 | $3,922 | $42,060 | $8,410 | $33,650 |
| 2019 | $3,833 | $38,630 | $7,720 | $30,910 |
Property History
| Date | Event | Price | Change | Sq Ft Price |
|---|---|---|---|---|
| 05/28/2025 05/28/25 | For Sale | $949,999 | +72.7% | $468 / Sq Ft |
| 11/15/2018 11/15/18 | Sold | $550,000 | -1.7% | $271 / Sq Ft |
| 10/10/2018 10/10/18 | For Sale | $559,500 | -- | $275 / Sq Ft |
Purchase History
| Date | Type | Sale Price | Title Company |
|---|---|---|---|
| Warranty Deed | $550,000 | Grand Canyon Title Agency | |
| Interfamily Deed Transfer | -- | Grand Canyon Title Agency | |
| Joint Tenancy Deed | $525,000 | Equity Title Agency Inc | |
| Interfamily Deed Transfer | -- | -- | |
| Warranty Deed | $170,000 | Stewart Title & Trust | |
| Warranty Deed | $165,000 | Ati Title Agency | |
| Joint Tenancy Deed | -- | Old Republic Title Agency | |
| Warranty Deed | -- | Old Republic Title Agency | |
| Warranty Deed | $84,000 | Old Republic Title Agency |
Mortgage History
| Date | Status | Loan Amount | Loan Type |
|---|---|---|---|
| Open | $647,200 | New Conventional | |
| Closed | $505,500 | New Conventional | |
| Closed | $440,000 | Adjustable Rate Mortgage/ARM | |
| Previous Owner | $145,000 | New Conventional | |
| Previous Owner | $30,000 | Credit Line Revolving | |
| Previous Owner | $163,500 | New Conventional | |
| Previous Owner | $216,500 | Unknown | |
| Previous Owner | $235,000 | Unknown | |
| Previous Owner | $200,000 | New Conventional | |
| Previous Owner | $144,500 | New Conventional | |
| Previous Owner | $156,750 | No Value Available | |
| Previous Owner | $83,487 | FHA |
Similar Homes in Phoenix, AZ
Source: Arizona Regional Multiple Listing Service (ARMLS)
MLS Number: 6869254
APN: 162-05-030A
- 5815 N 10th Place
- 5809 N 10th Place
- 5833 N 10th St
- 1009 E Bethany Home Rd
- 1101 E Bethany Home Rd Unit 1
- 1101 E Bethany Home Rd Unit 15
- 6001 N 10th Way
- 5714 N 11th St
- 5726 N 10th St Unit 5
- 1030 E Bethany Home Rd Unit 108
- 1146 E Rovey Ave
- 5674 N 12th St
- 1022 E Keim Dr
- 6111 N 8th St
- 749 E Montebello Ave Unit 231
- 749 E Montebello Ave Unit 228
- 749 E Montebello Ave Unit 130
- 5707 N 12th Place
- 6116 N 12th Place Unit 7
- 5612 N 9th St
