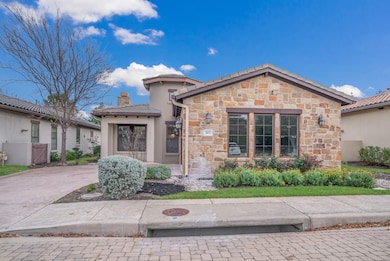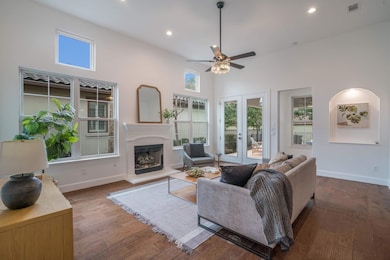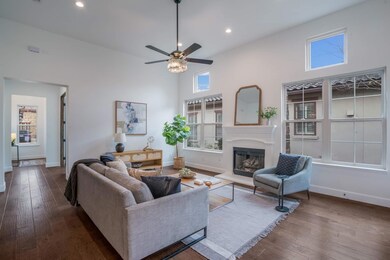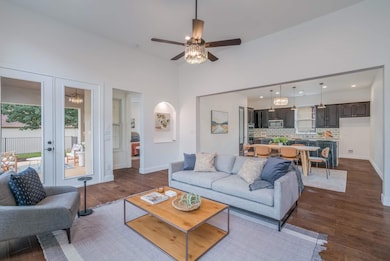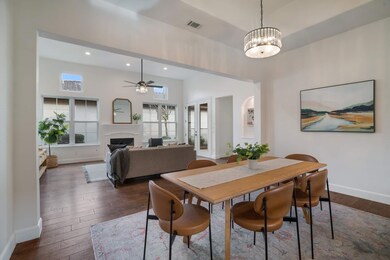103 Amiata Ave Austin, TX 78734
Highlights
- Fitness Center
- Spa
- Open Floorplan
- Lakeway Elementary School Rated A-
- Gourmet Kitchen
- Clubhouse
About This Home
55+ Senior living at its finest in Tuscan Village! Centrally located within minutes of grocery stores, gas, shops, restaurants, library, hospital and so much more! This lovely villa is located on a quiet cozy street ending with a pond and fountains. Light, bright and fresh with designer finishes throughout including lighting, wood floors, custom cabinetry and upgraded appliances. Community amenities include indoor/outdoor pool/spa, fitness center, clubhouse, billiards room, pickleball, walking trails and parks. Tuscan Village offers a multitude of optional planned activities for your daily enjoyment. Available in 30 days of an approved application.
Listing Agent
Kuper Sotheby's Int'l Realty Brokerage Phone: (512) 589-1002 License #0516937 Listed on: 03/01/2025
Home Details
Home Type
- Single Family
Est. Annual Taxes
- $12,913
Year Built
- Built in 2014
Lot Details
- 10,332 Sq Ft Lot
- Northwest Facing Home
- Wrought Iron Fence
- Landscaped
- Wooded Lot
- Few Trees
- Back Yard Fenced
Parking
- 2 Car Attached Garage
- Inside Entrance
- Parking Accessed On Kitchen Level
- Side Facing Garage
- Single Garage Door
- Garage Door Opener
- Driveway
Home Design
- Slab Foundation
- Tile Roof
- Stone Siding
- Stucco
Interior Spaces
- 1,815 Sq Ft Home
- 1-Story Property
- Open Floorplan
- High Ceiling
- Ceiling Fan
- Recessed Lighting
- Chandelier
- Gas Log Fireplace
- Entrance Foyer
- Living Room with Fireplace
- Neighborhood Views
Kitchen
- Gourmet Kitchen
- Open to Family Room
- Breakfast Bar
- Built-In Self-Cleaning Double Oven
- Cooktop
- Microwave
- Dishwasher
- Stainless Steel Appliances
- Kitchen Island
- Granite Countertops
- Quartz Countertops
- Disposal
Flooring
- Wood
- Laminate
- Tile
Bedrooms and Bathrooms
- 2 Main Level Bedrooms
- Dual Closets
- Walk-In Closet
- In-Law or Guest Suite
- 2 Full Bathrooms
- Double Vanity
- Separate Shower
Accessible Home Design
- No Interior Steps
- Stepless Entry
Outdoor Features
- Spa
- Covered patio or porch
Schools
- Lakeway Elementary School
- Hudson Bend Middle School
- Lake Travis High School
Utilities
- Central Heating and Cooling System
- Heating System Uses Propane
- Underground Utilities
- Propane
- Private Water Source
- Tankless Water Heater
- Private Sewer
- High Speed Internet
Listing and Financial Details
- Security Deposit $3,750
- Tenant pays for all utilities, pest control
- The owner pays for association fees, common area maintenance
- 12 Month Lease Term
- $50 Application Fee
- Assessor Parcel Number 01337310790000
- Tax Block 59
Community Details
Overview
- Property has a Home Owners Association
- Built by Legend Communities
- Tuscan Village Amd, Villas At Subdivision
Amenities
- Picnic Area
- Courtyard
- Common Area
- Clubhouse
- Game Room
- Meeting Room
- Planned Social Activities
- Community Mailbox
Recreation
- Sport Court
- Fitness Center
- Community Pool
- Trails
Pet Policy
- Limit on the number of pets
Security
- Resident Manager or Management On Site
Map
Source: Unlock MLS (Austin Board of REALTORS®)
MLS Number: 5512110
APN: 837986
- 101 Amiata Ave Unit 104
- 102 Rivulet Ln
- 223 Delfino Cir
- 104 Rivalto Cir Unit 1
- 205 Versilia Cir
- 106 Bella Toscana Ave Unit 3204
- 104 Bella Toscana Ave Unit 2106
- 104 Bella Toscana Ave Unit 2301
- 104 Bella Toscana Ave Unit 2211
- 105 Outcrop View Ln
- 306 Amiata Ave
- 102 Gallia Dr Unit 3
- 204 Delfino Cir
- 404 Amiata Ave Unit 34
- 2050 Lohmans Spur Rd Unit 802
- 2050 Lohmans Spur Rd Unit 1404
- 2050 Lohmans Spur Rd Unit 501
- 2050 Lohmans Spur Rd Unit 102
- 2050 Lohmans Spur Rd Unit 101
- 304 Belforte Ave
- 107 Rivalto Cir Unit 1
- 104 Bella Toscana Ave Unit 2301
- 2050 Lohmans Spur Rd Unit 1802
- 2050 Lohmans Spur Rd Unit 102
- 2050 Lohmans Spur Rd Unit 1401
- 214 Rivulet Ln
- 2050 Lohmans Spur
- 41 Tiburon Dr
- 214 Darwins Way
- 402 Luna Vista Dr
- 709 Show Low Ct
- 211 Honey Creek #6 Ct
- 211 Honey Creek Ct Unit 6
- 15110 Mettle Dr
- 1305 Delsie Dr Unit A
- 409 Rose Branch Way Unit 21
- 411 Rose Branch Way
- 41 Stillmeadow Dr
- 236 Aria Ridge Unit 101
- 122 Sebastians Run

