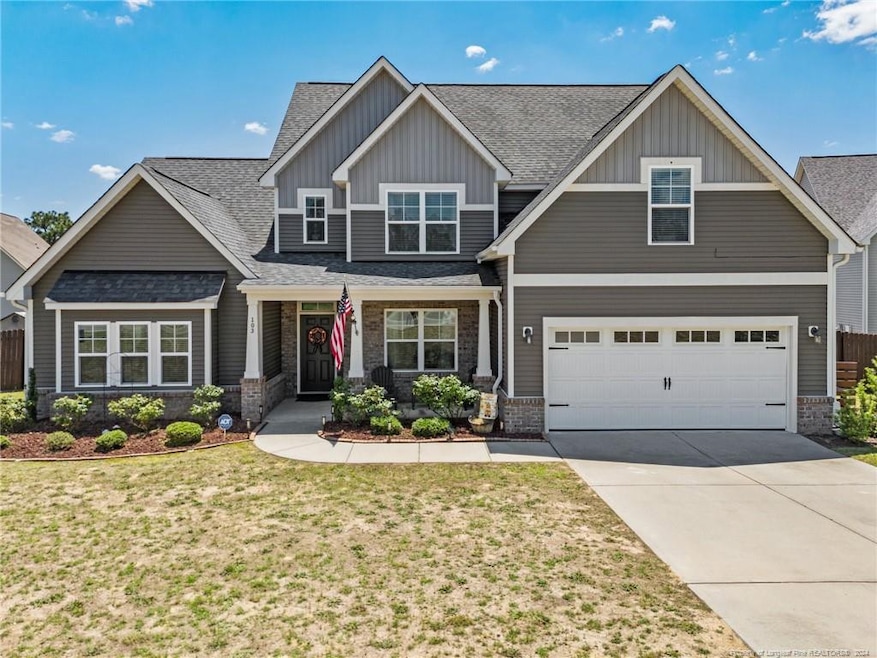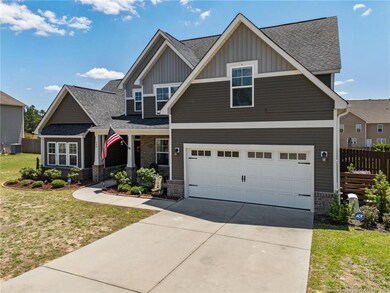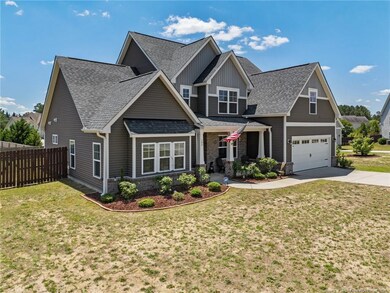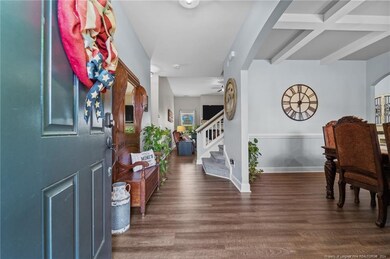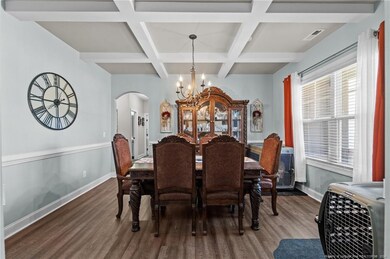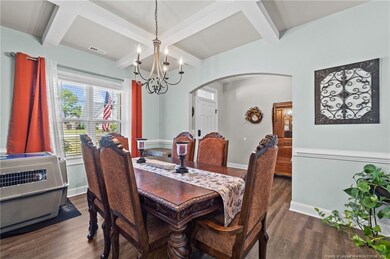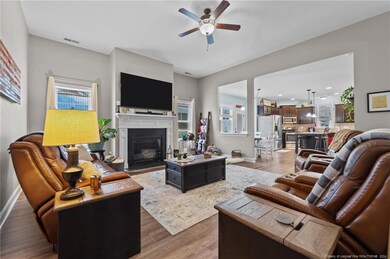
103 Courtyard Cir Aberdeen, NC 28315
Highlights
- Wood Flooring
- Main Floor Primary Bedroom
- 1 Fireplace
- Pinecrest High School Rated A-
- Attic
- Front Porch
About This Home
As of September 2024$10K SELLER CREDIT for RATE BUY DOWN OR CLOSING COSTS! Welcome to this exceptional 3000+ SF residence located in the desirable Sandy Springs neighborhood. Nestled on a quiet cul-de-sac and set on over a quarter-acre lot, this well-maintained home offers both elegance and functionality. The exterior features a fenced yard, retaining wall, front porch, front and backyard irrigation, and ample space for personal touches, with the pergola providing inspiration for future enhancements (not included). Inside, the home boasts 4 spacious bedrooms and 2.5 bathrooms. The lower level is adorned with LVP flooring, while the upper level and bedrooms are comfortably carpeted. Natural light floods the home, highlighting its spacious and inviting atmosphere. Additional features include a walk-in attic for storage, a large loft, and a versatile bonus space ideal for a home office or entertainment room. With its blend of style, comfort, and practicality, this home is ready to meet all your needs.
Last Agent to Sell the Property
EVERYTHING PINES PARTNERS (SANFORD) License #321880 Listed on: 05/28/2024
Home Details
Home Type
- Single Family
Est. Annual Taxes
- $3,225
Year Built
- Built in 2014
HOA Fees
- $24 Monthly HOA Fees
Parking
- 2 Car Attached Garage
Home Design
- Slab Foundation
Interior Spaces
- 3,398 Sq Ft Home
- 2-Story Property
- Ceiling Fan
- 1 Fireplace
- Entrance Foyer
- Attic
Kitchen
- Range<<rangeHoodToken>>
- <<microwave>>
- Dishwasher
- Kitchen Island
- Disposal
Flooring
- Wood
- Tile
- Luxury Vinyl Tile
- Vinyl
Bedrooms and Bathrooms
- 4 Bedrooms
- Primary Bedroom on Main
- Double Vanity
Laundry
- Laundry on main level
- Washer and Dryer
Utilities
- Heat Pump System
- Propane
Additional Features
- Front Porch
- 0.38 Acre Lot
Community Details
- Sandy Springs Ii HOA
- Sandy Springs Subdivision
Listing and Financial Details
- Assessor Parcel Number 20120405
Ownership History
Purchase Details
Home Financials for this Owner
Home Financials are based on the most recent Mortgage that was taken out on this home.Purchase Details
Home Financials for this Owner
Home Financials are based on the most recent Mortgage that was taken out on this home.Similar Homes in Aberdeen, NC
Home Values in the Area
Average Home Value in this Area
Purchase History
| Date | Type | Sale Price | Title Company |
|---|---|---|---|
| Warranty Deed | $460,000 | None Listed On Document | |
| Warranty Deed | $255,500 | None Available |
Mortgage History
| Date | Status | Loan Amount | Loan Type |
|---|---|---|---|
| Open | $261,625 | VA | |
| Previous Owner | $202,700 | New Conventional | |
| Previous Owner | $206,725 | VA | |
| Previous Owner | $245,748 | VA |
Property History
| Date | Event | Price | Change | Sq Ft Price |
|---|---|---|---|---|
| 06/23/2025 06/23/25 | Pending | -- | -- | -- |
| 06/13/2025 06/13/25 | Price Changed | $465,000 | -2.1% | $141 / Sq Ft |
| 05/02/2025 05/02/25 | For Sale | $475,000 | +3.3% | $144 / Sq Ft |
| 09/19/2024 09/19/24 | Sold | $460,000 | -1.1% | $135 / Sq Ft |
| 08/11/2024 08/11/24 | Pending | -- | -- | -- |
| 07/26/2024 07/26/24 | Price Changed | $465,000 | -2.1% | $137 / Sq Ft |
| 07/02/2024 07/02/24 | Price Changed | $475,000 | -2.1% | $140 / Sq Ft |
| 05/28/2024 05/28/24 | For Sale | $485,000 | 0.0% | $143 / Sq Ft |
| 08/31/2022 08/31/22 | Rented | $2,700 | 0.0% | -- |
| 08/12/2022 08/12/22 | Under Contract | -- | -- | -- |
| 08/09/2022 08/09/22 | For Rent | $2,700 | 0.0% | -- |
| 06/27/2014 06/27/14 | Sold | $255,150 | 0.0% | $79 / Sq Ft |
| 06/26/2014 06/26/14 | Sold | $255,150 | 0.0% | $79 / Sq Ft |
| 05/08/2014 05/08/14 | Pending | -- | -- | -- |
| 02/18/2014 02/18/14 | For Sale | $255,150 | -- | $79 / Sq Ft |
Tax History Compared to Growth
Tax History
| Year | Tax Paid | Tax Assessment Tax Assessment Total Assessment is a certain percentage of the fair market value that is determined by local assessors to be the total taxable value of land and additions on the property. | Land | Improvement |
|---|---|---|---|---|
| 2024 | $3,225 | $420,180 | $45,000 | $375,180 |
| 2023 | $3,309 | $420,180 | $45,000 | $375,180 |
| 2022 | $2,898 | $285,520 | $30,000 | $255,520 |
| 2021 | $2,969 | $285,520 | $30,000 | $255,520 |
| 2020 | $2,998 | $285,520 | $30,000 | $255,520 |
| 2019 | $2,998 | $285,520 | $30,000 | $255,520 |
| 2018 | $2,417 | $247,850 | $25,000 | $222,850 |
| 2017 | $2,392 | $247,850 | $25,000 | $222,850 |
| 2015 | $2,268 | $247,850 | $25,000 | $222,850 |
| 2014 | $311 | $34,000 | $34,000 | $0 |
| 2013 | -- | $34,000 | $34,000 | $0 |
Agents Affiliated with this Home
-
Kelly Ward

Seller's Agent in 2025
Kelly Ward
Keller Williams Pinehurst
(910) 690-2487
72 Total Sales
-
JOHNNY MCKOY
J
Buyer's Agent in 2025
JOHNNY MCKOY
McKoy Realty Inc
(910) 670-3443
92 Total Sales
-
Amy Stephenson

Seller's Agent in 2024
Amy Stephenson
EVERYTHING PINES PARTNERS (SANFORD)
(850) 933-4960
56 Total Sales
-
KELLIE ADAMS

Seller's Agent in 2022
KELLIE ADAMS
EPP Rentals
(910) 639-5050
77 Total Sales
-
Tim Venjohn

Buyer's Agent in 2022
Tim Venjohn
Rhodes and Co LLC
(910) 638-0100
187 Total Sales
-
B
Seller's Agent in 2014
Betsy Robinson
Deana Manning Realty LLC
Map
Source: Doorify MLS
MLS Number: LP726308
APN: 8479-00-67-6746
- 109 Walkabout Dr
- 141 Sandy Springs Rd
- 366 Summer Wind Way Homesite 170
- 370 Summer Wind Way Homesite 169
- 174 Caulfield Rd Homesite 179
- 1002 Pee Dee Rd
- 216 Vanderbuilt Ct
- 222 Vanderbuilt Ct
- 569 Foothills St
- 1224 Pee Dee Rd
- 0 Moore St
- 103 Pee Dee Rd
- 105 Bree Ct
- 869 E Main St
- 115 Keyser St
- 615 E Main St
- 10395 Nc 211 Hwy
- 201 Glasgow St
- 116 Argyll Ave
- 130 Leesville Loop
