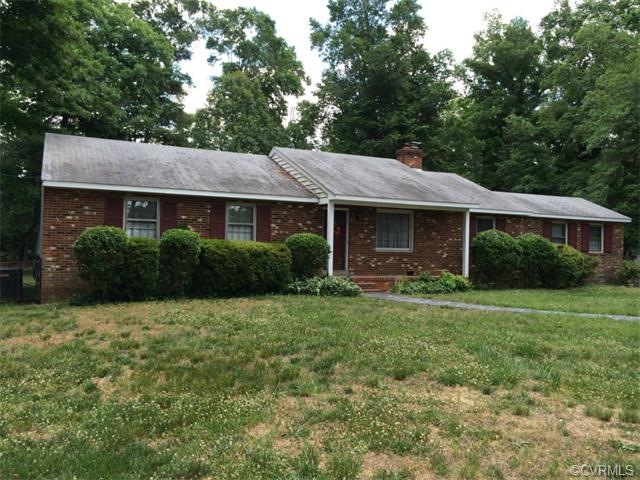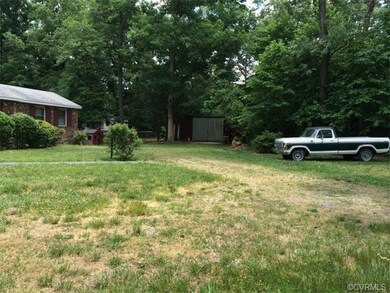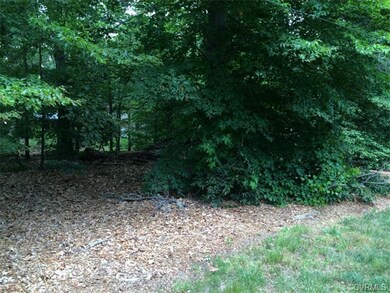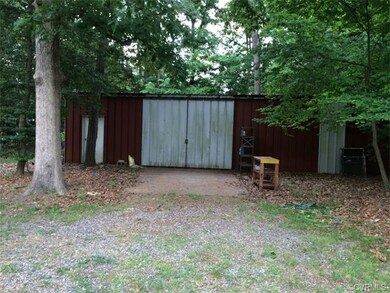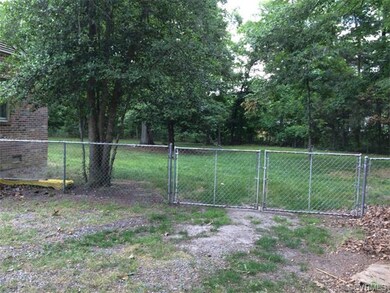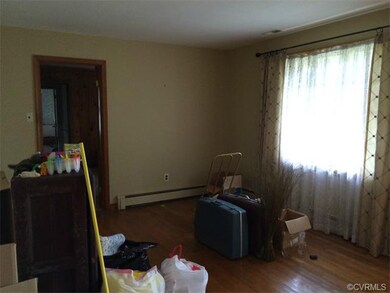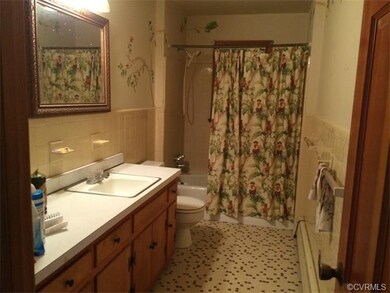
10312 Atlee Station Rd Mechanicsville, VA 23116
Atlee NeighborhoodEstimated Value: $399,000 - $441,000
Highlights
- Wood Flooring
- Central Air
- Baseboard Heating
- Cool Spring Elementary School Rated A-
About This Home
As of September 2015Great opportunity to own a home in the Atlee High School District. The property is being sold AS IS. Home inspection for informational purposes only. Very spacious, 2300 sq ft. ranch home with 4 bedrooms and 2.5 bathroom. An addition has been added to the back of the home which is a wonderful living space with walls of windows. Hardwood floors, eat - in kitchen. Appliances convey. Huge butler building/garage on the property. Home sits on 2.13 acres. Home just needs some TLC. Great bones and solidly built.
Last Agent to Sell the Property
Resource Realty Services License #0225073276 Listed on: 06/02/2015
Home Details
Home Type
- Single Family
Est. Annual Taxes
- $3,025
Year Built
- 1964
Lot Details
- 2
Home Design
- Composition Roof
Interior Spaces
- Property has 1 Level
- Wood Flooring
Bedrooms and Bathrooms
- 4 Bedrooms
- 2 Full Bathrooms
Utilities
- Central Air
- Heat Pump System
- Baseboard Heating
- Conventional Septic
Listing and Financial Details
- Assessor Parcel Number 7797-24-1391
Ownership History
Purchase Details
Purchase Details
Home Financials for this Owner
Home Financials are based on the most recent Mortgage that was taken out on this home.Similar Homes in Mechanicsville, VA
Home Values in the Area
Average Home Value in this Area
Purchase History
| Date | Buyer | Sale Price | Title Company |
|---|---|---|---|
| 10312 Atlee Station Road Series Of The A | -- | None Available | |
| Loughran Edward A | $180,000 | None Available |
Property History
| Date | Event | Price | Change | Sq Ft Price |
|---|---|---|---|---|
| 09/10/2015 09/10/15 | Sold | $180,000 | -28.0% | $78 / Sq Ft |
| 08/28/2015 08/28/15 | Pending | -- | -- | -- |
| 06/02/2015 06/02/15 | For Sale | $249,950 | -- | $109 / Sq Ft |
Tax History Compared to Growth
Tax History
| Year | Tax Paid | Tax Assessment Tax Assessment Total Assessment is a certain percentage of the fair market value that is determined by local assessors to be the total taxable value of land and additions on the property. | Land | Improvement |
|---|---|---|---|---|
| 2025 | $3,025 | $373,500 | $85,000 | $288,500 |
| 2024 | $3,025 | $373,500 | $85,000 | $288,500 |
| 2023 | $2,646 | $343,600 | $80,000 | $263,600 |
| 2022 | $2,457 | $303,300 | $75,000 | $228,300 |
| 2021 | $2,441 | $301,400 | $75,000 | $226,400 |
| 2020 | $2,327 | $287,300 | $75,000 | $212,300 |
| 2019 | $2,142 | $264,400 | $65,000 | $199,400 |
| 2018 | $2,142 | $264,400 | $65,000 | $199,400 |
| 2017 | $1,908 | $235,600 | $60,000 | $175,600 |
| 2016 | $1,973 | $243,600 | $68,000 | $175,600 |
| 2015 | $1,973 | $243,600 | $68,000 | $175,600 |
| 2014 | $1,973 | $243,600 | $68,000 | $175,600 |
Agents Affiliated with this Home
-
Stacey McCauley

Seller's Agent in 2015
Stacey McCauley
Resource Realty Services
(804) 559-7873
4 in this area
42 Total Sales
-
Kathy Holland

Buyer's Agent in 2015
Kathy Holland
Resource Realty Services
(804) 559-5990
19 in this area
188 Total Sales
Map
Source: Central Virginia Regional MLS
MLS Number: 1515933
APN: 7797-24-1391
- 9821 Kingsrock Ln
- 10240 Grand Hickory Dr
- 9523 Halifax Green Dr
- 10130 Wilmore Dr
- 9405 Ashking Dr
- 9333 Ashking Dr
- 10132 Forrest Patch Dr
- 9428 Berry Patch Ln
- 9516 Alexgarden Ct
- 9446 Crescent View Dr
- 9184 Belle Farm Terrace
- 9646 Sliding Hill Rd
- 10089 Amelia Manor Ct
- 9462 Deer Stream Dr
- 9076 Kings Charter Dr
- 9355 Summer Oak Dr
- 9426 Deer Stream Dr
- 9985 Gadwald Ct
- 9200 - Lot 1 Sliding Hill Rd
- 9509 Simpson Bay Dr
- 10312 Atlee Station Rd
- 10211 Finlandia Ln
- 10322 Atlee Station Rd
- 10233 Finlandia Ln
- 10223 Finlandia Ln
- 10323 Atlee Station Rd
- 10207 Finlandia Ln
- 10408 Slidingrock Dr
- 10229 Cloverlea Ct
- 10231 Finlandia Ln
- 9391 Marlbourne Way
- 9389 Marlbourne Way
- 9393 Marlbourne Way
- 10400 Slidingrock Dr
- 10421 Slidingrock Dr
- 10413 Slidingrock Dr
- 10405 Slidingrock Dr
- 10230 Cloverlea Ct
- 10237 Finlandia Ln
- 10231 Cloverlea Ct
