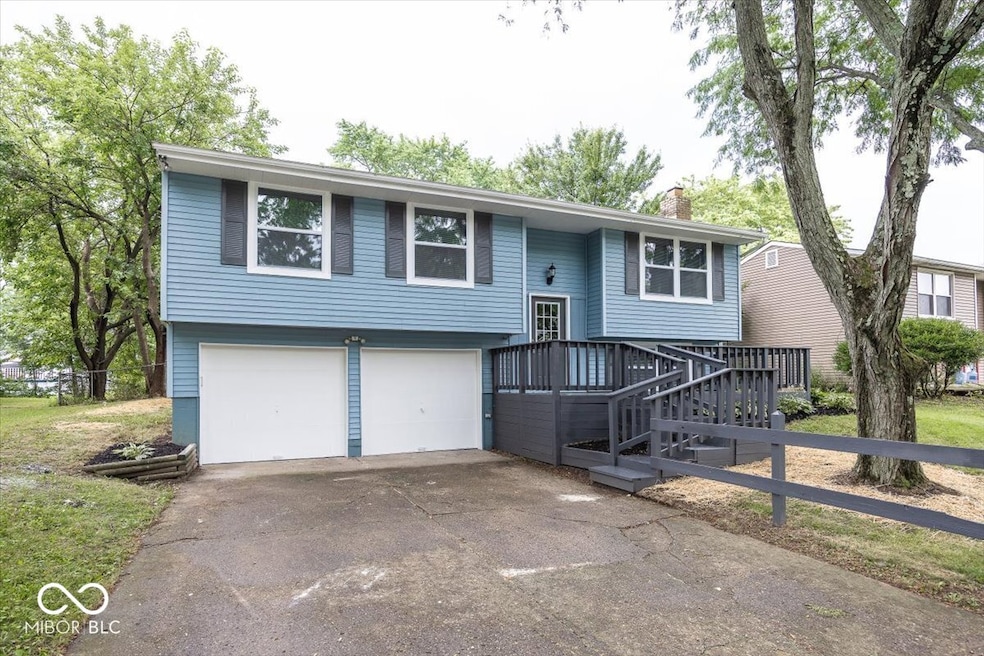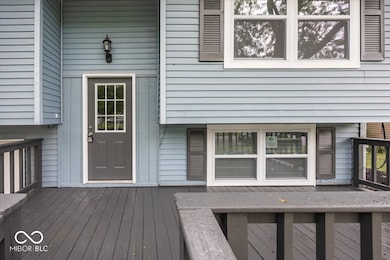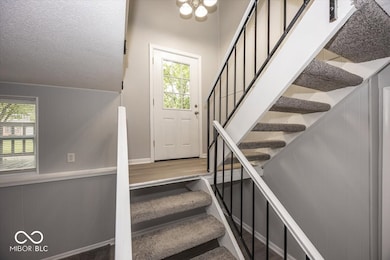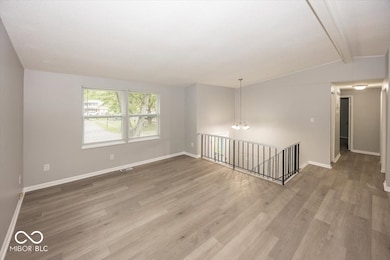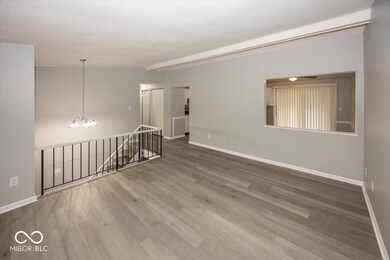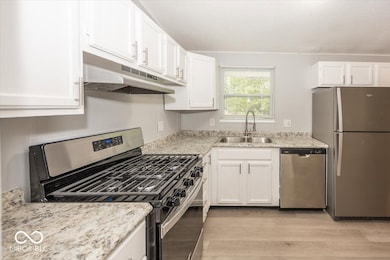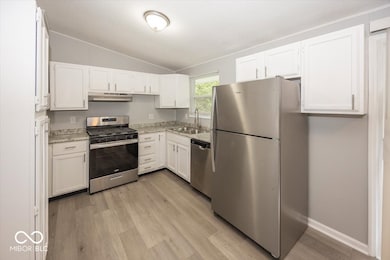
10317 Rouark Ln Indianapolis, IN 46229
Far Eastside NeighborhoodEstimated payment $1,473/month
Highlights
- Vaulted Ceiling
- 2 Car Attached Garage
- Woodwork
- No HOA
- Eat-In Kitchen
- Laundry Room
About This Home
Beautifully updated 3 bedroom, 2 full bathroom bilevel style home with a 2 car attached garage located in Warren Township Schools! Updates include freshly painted kitchen cabinetry, new countertops, all new stainless steel appliances, updated bathrooms including new subway tile tub surround in upper level full bathroom, all new thermal pane vinyl windows, new 200 amp electric panel & a new AC unit. Additional updates include all new flooring including luxury vinyl plank in living room, kitchen, dining room, hallway and both bathrooms and new carpet in all bedrooms and family room plus freshly painted interior, new light fixtures & ceiling fans and so much more. Home features vaulted ceiling living room, separate family room with wood burning fireplace, spacious kitchen with lots of cabinetry, multiple wood decks and a large backyard. This home will not disappoint!
Home Details
Home Type
- Single Family
Est. Annual Taxes
- $3,238
Year Built
- Built in 1973 | Remodeled
Lot Details
- 9,104 Sq Ft Lot
Parking
- 2 Car Attached Garage
- Garage Door Opener
Home Design
- Slab Foundation
- Vinyl Siding
Interior Spaces
- Multi-Level Property
- Woodwork
- Vaulted Ceiling
- Paddle Fans
- Entrance Foyer
- Family Room with Fireplace
- Combination Kitchen and Dining Room
- Attic Access Panel
Kitchen
- Eat-In Kitchen
- Gas Oven
- Range Hood
- Dishwasher
- Disposal
Bedrooms and Bathrooms
- 3 Bedrooms
Laundry
- Laundry Room
- Washer and Dryer Hookup
Outdoor Features
- Shed
- Storage Shed
Utilities
- Forced Air Heating and Cooling System
- Electric Water Heater
Community Details
- No Home Owners Association
- Sheffield Woods Subdivision
Listing and Financial Details
- Legal Lot and Block 62 / 1
- Assessor Parcel Number 490828105058000700
Map
Home Values in the Area
Average Home Value in this Area
Tax History
| Year | Tax Paid | Tax Assessment Tax Assessment Total Assessment is a certain percentage of the fair market value that is determined by local assessors to be the total taxable value of land and additions on the property. | Land | Improvement |
|---|---|---|---|---|
| 2024 | $3,165 | $136,900 | $18,100 | $118,800 |
| 2023 | $3,165 | $133,700 | $18,100 | $115,600 |
| 2022 | $2,744 | $120,700 | $18,100 | $102,600 |
| 2021 | $2,334 | $101,900 | $18,100 | $83,800 |
| 2020 | $2,096 | $91,100 | $18,700 | $72,400 |
| 2019 | $2,095 | $91,100 | $18,700 | $72,400 |
| 2018 | $2,027 | $88,100 | $18,700 | $69,400 |
| 2017 | $1,747 | $83,400 | $18,700 | $64,700 |
| 2016 | $1,099 | $51,100 | $18,700 | $32,400 |
| 2014 | $1,066 | $53,200 | $18,700 | $34,500 |
| 2013 | $855 | $42,700 | $18,700 | $24,000 |
Property History
| Date | Event | Price | Change | Sq Ft Price |
|---|---|---|---|---|
| 07/12/2025 07/12/25 | Pending | -- | -- | -- |
| 07/09/2025 07/09/25 | For Sale | $217,900 | 0.0% | $110 / Sq Ft |
| 04/02/2019 04/02/19 | Rented | $1,025 | 0.0% | -- |
| 03/27/2019 03/27/19 | Off Market | $1,025 | -- | -- |
| 03/20/2019 03/20/19 | For Rent | $1,025 | -- | -- |
Purchase History
| Date | Type | Sale Price | Title Company |
|---|---|---|---|
| Sheriffs Deed | -- | None Available | |
| Interfamily Deed Transfer | -- | None Available |
Mortgage History
| Date | Status | Loan Amount | Loan Type |
|---|---|---|---|
| Open | $53,000 | Future Advance Clause Open End Mortgage | |
| Previous Owner | $94,500 | Adjustable Rate Mortgage/ARM |
Similar Homes in Indianapolis, IN
Source: MIBOR Broker Listing Cooperative®
MLS Number: 22048335
APN: 49-08-28-105-058.000-700
- 2740 Pawnee Dr
- 10316 Woodhaven Cir
- 2626 Fairhaven Dr
- 2928 Sheffield Dr
- 10361 E 30th St
- 2526 Sheffield Dr
- 10321 Starview Dr
- 10090 E 25th St
- 2813 Grassy Creek Dr
- 10063 Penrith Dr
- 10016 Penrith Dr
- 3102 Pawnee Dr
- 10020 E 25th St
- 10065 E 25th St
- 10210 E 33rd St
- 2738 Pointe Club Rd
- 11011 Walter Dr
- 3142 Lennon Ln
- 2017 Schwier Ct
- 2359 Bremhaven Ct
